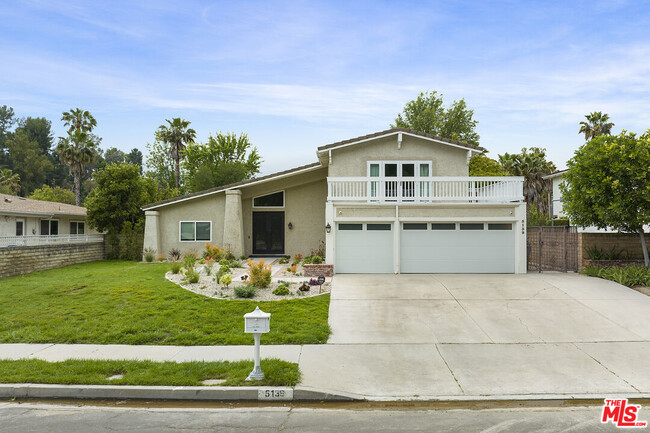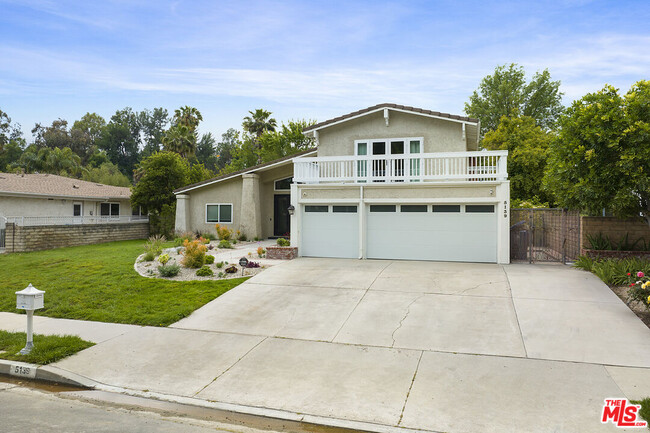Franklin Elementary
Grades K-5
611 Students
(310) 828-2814













































Note: Prices and availability subject to change without notice.
Contact office for Lease Terms
Upgraded two-story pool home located on a super quiet cul-de-sac West of Valley Circle backing to Hidden Hills. Walk down a long private pathway that leads to the wrought iron double door entry. Step into the entry foyer which leads directly to the formal living room boasting high vaulted ceilings and French doors and windows that overlook the yard. Separate family room with tiled fireplace and French doors that open to the covered patio. Kitchen features stainless appliances, double ovens, tile backsplash, large picture window overlooking the yard, and French doors that lead out to a side patio perfect for dining al fresco. Separate formal dining room features inset ceiling, sunlit picture windows, and direct kitchen access. There is a downstairs bedroom perfect for office or guests with access to a full bathroom with shower. Upstairs you will find three additional bedrooms including large primary suite boasting high pitched ceiling, two closets, French doors leading out to wraparound front balcony, and private upgraded bathroom with double sinks, oversized spa tub, and extra large raindrop shower head. Two secondary bedrooms each feature French doors that lead out to a massive deck overlooking the grounds, and both share an upgraded hall bathroom with tub/shower combo. The stunning backyard features completely redesigned pebble swimming pool and massive spa with river rock cascading waterfall feature; grassy yard for entertaining; large covered patio with ceiling fans; large side yard perfect for dog run; fruit trees; and views of Hidden Hills equestrian community. Additional features include separate laundry room with direct access to the finished 3-car garage with built-in workshop and split AC unit, additional driveway parking for 3 cars, and security cameras. Zoned for award-winning El Camino and Hale charter schools, and close to dining/shopping at The Commons & Westfield Mall & Village.
5139 Orrville Ave is located in Los Angeles, California in the 91367 zip code.

Protect yourself from fraud. Do not send money to anyone you don't know.
Grades K-12
(818) 704-6799
Ratings give an overview of a school's test results. The ratings are based on a comparison of test results for all schools in the state.
School boundaries are subject to change. Always double check with the school district for most current boundaries.
Submitting Request
Many properties are now offering LIVE tours via FaceTime and other streaming apps. Contact Now: