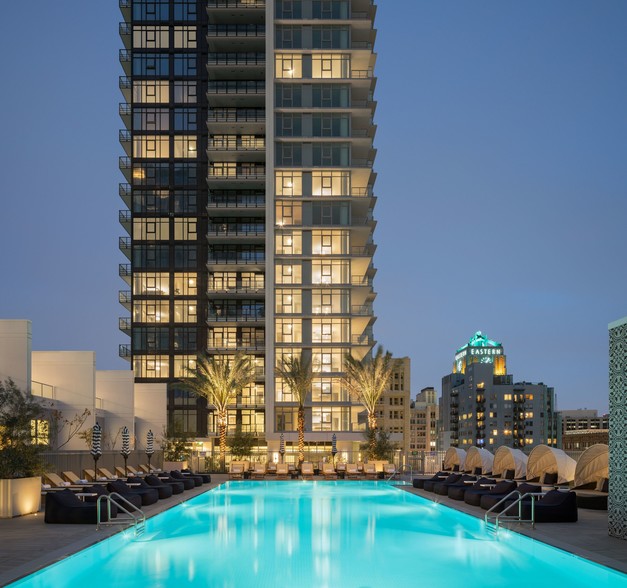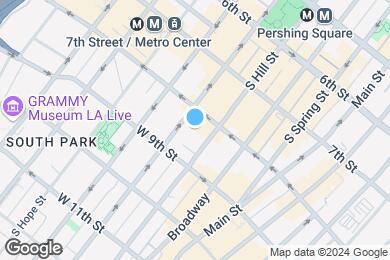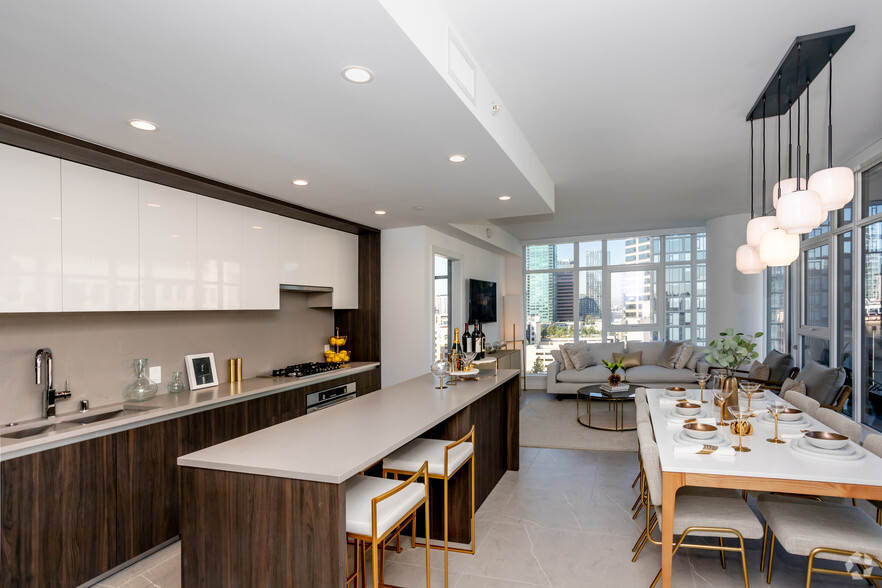1 / 60
60 Images
3D Tours
Monthly Rent $2,241 - $12,245
Beds 1 - 3
Baths 1 - 3
PLAN K1
$2,930 – $3,983
1 bed , 1 bath , 716 Sq Ft
PLAN SKY1
$6,803 – $8,907
3 beds , 3 baths , 1,775 Sq Ft
PLAN SKY4
$6,863 – $8,002
3 beds , 3 baths , 1,755 Sq Ft
PLAN O1
$2,241 – $2,799
1 bed , 1 bath , 560 Sq Ft
PLAN O3
$2,261 – $3,566
1 bed , 1 bath , 562 Sq Ft
PLAN O2
$2,421 – $3,017
1 bed , 1 bath , 536 Sq Ft
PLAN N
$2,742 – $4,105
1 bed , 2 baths , 792 Sq Ft
PLAN K1
$2,930 – $3,983
1 bed , 1 bath , 716 Sq Ft
PLAN K
$3,100 – $3,517
1 bed , 1 bath , 670 Sq Ft
PLAN N1
$3,182 – $4,235
1 bed , 1 bath , 810 Sq Ft
PLAN O
$2,261 – $2,792
1 bed , 1 bath , 538 Sq Ft
PLAN B
$3,422 – $3,797
2 beds , 2 baths , 993 Sq Ft
PLAN M
$4,026 – $4,953
2 beds , 2 baths , 1,099 Sq Ft
PLAN J1
$4,032 – $4,577
2 beds , 2 baths , 988 – 991 Sq Ft
PLAN M1
$4,096 – $5,139
2 beds , 2 baths , 1,109 Sq Ft
PLAN J
$4,202 – $4,514
2 beds , 2 baths , 991 Sq Ft
PLAN SKY6
$5,013 – $6,187
2 beds , 2 baths , 1,124 Sq Ft
PLAN A
$3,873
2 beds , 2 baths , 1,070 Sq Ft
PLAN SKY1
$6,803 – $8,907
3 beds , 3 baths , 1,775 Sq Ft
PLAN SKY4
$6,863 – $8,002
3 beds , 3 baths , 1,755 Sq Ft
PLAN O4
$2,379 – $4,034
1 bed , 1 bath , 538 Sq Ft , Not Available
PLAN K2
$2,754 – $4,783
1 bed , 1 bath , 670 Sq Ft , Not Available
PLAN N2
$3,137 – $5,115
1 bed , 1 bath , 792 Sq Ft , Not Available
PLAN K3
$3,240 – $4,531
1 bed , 1 bath , 716 Sq Ft , Not Available
PLAN E
$3,217 – $4,172
2 beds , 2 baths , 910 Sq Ft , Not Available
PLAN A2
$3,265 – $4,646
2 beds , 2 baths , 1,090 Sq Ft , Not Available
PLAN F
$3,367 – $4,646
2 beds , 2 baths , 960 Sq Ft , Not Available
PLAN D
$3,383 – $4,765
2 beds , 2 baths , 1,030 Sq Ft , Not Available
PLAN C
$3,392 – $4,037
2 beds , 2 baths , 1,113 Sq Ft , Not Available
PLAN A1
$3,454 – $6,002
2 beds , 2 baths , 1,070 Sq Ft , Not Available
PLAN J2
$3,668 – $5,227
2 beds , 2 baths , 991 Sq Ft , Not Available
PLAN M2
$3,879 – $6,590
2 beds , 2 baths , 1,099 Sq Ft , Not Available
PLAN TH
$5,297 – $5,494
2 beds , 1.5 baths , 1,385 Sq Ft , Not Available
PLAN SKY3
$5,481 – $10,072
2 beds , 3 baths , 1,364 Sq Ft , Not Available
PLAN SKY2
$6,043 – $11,834
3 beds , 3 baths , 1,772 Sq Ft , Not Available
PLAN SKY5
$6,487 – $8,107
3 beds , 3 baths , 1,700 Sq Ft , Not Available
PLAN TH1
$7,612 – $12,245
3 beds , 2.5 baths , 1,975 Sq Ft , Not Available
Show Unavailable Floor Plans (17)
Hide Unavailable Floor Plans
PLAN O1
$2,241 – $2,799
1 bed , 1 bath , 560 Sq Ft
PLAN O3
$2,261 – $3,566
1 bed , 1 bath , 562 Sq Ft
PLAN O2
$2,421 – $3,017
1 bed , 1 bath , 536 Sq Ft
PLAN N
$2,742 – $4,105
1 bed , 2 baths , 792 Sq Ft
PLAN K1
$2,930 – $3,983
1 bed , 1 bath , 716 Sq Ft
PLAN K
$3,100 – $3,517
1 bed , 1 bath , 670 Sq Ft
PLAN N1
$3,182 – $4,235
1 bed , 1 bath , 810 Sq Ft
PLAN O
$2,261 – $2,792
1 bed , 1 bath , 538 Sq Ft
PLAN O4
$2,379 – $4,034
1 bed , 1 bath , 538 Sq Ft , Not Available
PLAN K2
$2,754 – $4,783
1 bed , 1 bath , 670 Sq Ft , Not Available
PLAN N2
$3,137 – $5,115
1 bed , 1 bath , 792 Sq Ft , Not Available
PLAN K3
$3,240 – $4,531
1 bed , 1 bath , 716 Sq Ft , Not Available
Show Unavailable Floor Plans (4)
Hide Unavailable Floor Plans
PLAN B
$3,422 – $3,797
2 beds , 2 baths , 993 Sq Ft
PLAN M
$4,026 – $4,953
2 beds , 2 baths , 1,099 Sq Ft
PLAN J1
$4,032 – $4,577
2 beds , 2 baths , 988 – 991 Sq Ft
PLAN M1
$4,096 – $5,139
2 beds , 2 baths , 1,109 Sq Ft
PLAN J
$4,202 – $4,514
2 beds , 2 baths , 991 Sq Ft
PLAN SKY6
$5,013 – $6,187
2 beds , 2 baths , 1,124 Sq Ft
PLAN A
$3,873
2 beds , 2 baths , 1,070 Sq Ft
PLAN E
$3,217 – $4,172
2 beds , 2 baths , 910 Sq Ft , Not Available
PLAN A2
$3,265 – $4,646
2 beds , 2 baths , 1,090 Sq Ft , Not Available
PLAN F
$3,367 – $4,646
2 beds , 2 baths , 960 Sq Ft , Not Available
PLAN D
$3,383 – $4,765
2 beds , 2 baths , 1,030 Sq Ft , Not Available
PLAN C
$3,392 – $4,037
2 beds , 2 baths , 1,113 Sq Ft , Not Available
PLAN A1
$3,454 – $6,002
2 beds , 2 baths , 1,070 Sq Ft , Not Available
PLAN J2
$3,668 – $5,227
2 beds , 2 baths , 991 Sq Ft , Not Available
PLAN M2
$3,879 – $6,590
2 beds , 2 baths , 1,099 Sq Ft , Not Available
PLAN TH
$5,297 – $5,494
2 beds , 1.5 baths , 1,385 Sq Ft , Not Available
PLAN SKY3
$5,481 – $10,072
2 beds , 3 baths , 1,364 Sq Ft , Not Available
Show Unavailable Floor Plans (10)
Hide Unavailable Floor Plans
PLAN SKY1
$6,803 – $8,907
3 beds , 3 baths , 1,775 Sq Ft
PLAN SKY4
$6,863 – $8,002
3 beds , 3 baths , 1,755 Sq Ft
PLAN SKY2
$6,043 – $11,834
3 beds , 3 baths , 1,772 Sq Ft , Not Available
PLAN SKY5
$6,487 – $8,107
3 beds , 3 baths , 1,700 Sq Ft , Not Available
PLAN TH1
$7,612 – $12,245
3 beds , 2.5 baths , 1,975 Sq Ft , Not Available
Show Unavailable Floor Plans (3)
Hide Unavailable Floor Plans
Note: Based on community-supplied data and independent market research. Subject to change without notice.
Lease Terms
5, 6, 7, 8, 9, 10, 11, 12, 13, 14, 15, 16, 17, 18, 19, 20, 21, 22, 23, 24
Expenses
Recurring
$0
Cat Rent:
$0
Dog Rent:
One-Time
$0
Cat Deposit:
$0
Dog Deposit:
825 South Hill Rent Calculator
Print Email
Print Email
Pets
No Dogs
1 Dog
2 Dogs
3 Dogs
4 Dogs
5 Dogs
No Cats
1 Cat
2 Cats
3 Cats
4 Cats
5 Cats
No Birds
1 Bird
2 Birds
3 Birds
4 Birds
5 Birds
No Fish
1 Fish
2 Fish
3 Fish
4 Fish
5 Fish
No Reptiles
1 Reptile
2 Reptiles
3 Reptiles
4 Reptiles
5 Reptiles
No Other
1 Other
2 Other
3 Other
4 Other
5 Other
Expenses
1 Applicant
2 Applicants
3 Applicants
4 Applicants
5 Applicants
6 Applicants
No Vehicles
1 Vehicle
2 Vehicles
3 Vehicles
4 Vehicles
5 Vehicles
Vehicle Parking
Only Age 18+
Note: Based on community-supplied data and independent market research. Subject to change without notice.
Monthly Expenses
* - Based on 12 month lease
About 825 South Hill
NEXT GENERATION DTLA RENTAL APARTMENTS
Introducing 825 South Hill, a soaring 53-story tower at the heart of downtown Los Angeles' South Park District. Offering unparalleled luxury rental apartments and stunning amenity spaces, 825 South Hill is just steps from Whole Foods, LA Live, restaurants and galleries, green spaces, and much more. Welcome to life balanced with luxury.
Developed by ONNI Group.
825 South Hill is located in
Los Angeles , California
in the 90014 zip code.
This apartment community was built in 2019 and has 53 stories with 498 units.
Special Features
Outdoor BBQs and Dining Area
Steam and Sauna Rooms
Large Closets
Outdoor Pool & Hot Tub
Poolside Day Beds & Loungers
Air Conditioner
Meeting Room
Carpeting
Sports Lounge
Chef's Entertainment Kitchen
Yoga and Group Fitness Room
Study
Ceiling Fan
Game Room
Living Room
Theater
Wellness Center
Floorplan Amenities
Washer/Dryer
Air Conditioning
Heating
Ceiling Fans
Smoke Free
Cable Ready
Storage Space
Tub/Shower
Sprinkler System
Dishwasher
Disposal
Ice Maker
Granite Countertops
Stainless Steel Appliances
Island Kitchen
Eat-in Kitchen
Kitchen
Microwave
Oven
Range
Refrigerator
Hardwood Floors
Tile Floors
Dining Room
Security
Controlled Access
Concierge
Airport
Los Angeles International
Drive:
24 min
14.7 mi
Bob Hope
Drive:
25 min
17.8 mi
Commuter Rail
Los Angeles
Drive:
4 min
1.8 mi
Union Station
Drive:
6 min
2.1 mi
Cal State La Metrolink Station
Drive:
8 min
5.9 mi
Glendale
Drive:
11 min
6.9 mi
Commerce
Drive:
15 min
9.4 mi
Transit / Subway
7Th Street/Metro Center Station
Walk:
9 min
0.5 mi
Pershing Square Station
Walk:
10 min
0.5 mi
Pico Station
Walk:
15 min
0.8 mi
Historic Broadway Station
Walk:
17 min
0.9 mi
Grand Ave Arts / Bunker Hill Station
Walk:
18 min
0.9 mi
Universities
Walk:
7 min
0.4 mi
Walk:
10 min
0.5 mi
Drive:
4 min
1.8 mi
Drive:
5 min
2.4 mi
Parks & Recreation
Vista Hermosa Natural Park
Drive:
3 min
1.7 mi
MacArthur Park Lake
Drive:
4 min
1.9 mi
Echo Park Lake
Drive:
5 min
2.7 mi
Hollenbeck Lake
Drive:
6 min
3.0 mi
Exposition Park Rose Garden
Drive:
7 min
3.4 mi
Shopping Centers & Malls
Walk:
4 min
0.2 mi
Walk:
7 min
0.4 mi
Walk:
9 min
0.5 mi
Military Bases
Drive:
22 min
16.3 mi
Drive:
26 min
18.6 mi
Schools
Attendance Zone
Nearby
Property Identified
Metro Charter Elementary
Grades K-5
75 Students
(213) 377-5708
John H. Liechty Middle
Grades 6-8
851 Students
(213) 989-1200
Contreras Learning Center-School Of Social Justice
Grades 9-12
393 Students
(213) 240-3896
Contreras Learning Center-Los Angeles School Of Global Studies
Grades 9-12
327 Students
(213) 240-3850
Immaculate Conception
Grades PK-8
239 Students
(213) 382-5931
St. Turibius Elementary School
Grades K-8
170 Students
(213) 749-8894
American University Preparatory School
Grades 9-12
(213) 400-4585
School data provided by GreatSchools
Downtown Los Angeles in Los Angeles, CA
Schools
Restaurants
Groceries
Coffee
Banks
Shops
Fitness
Walk Score® measures the walkability of any address. Transit Score® measures access to public transit. Bike Score® measures the bikeability of any address.
Learn How It Works Detailed Scores
Other Available Apartments
Popular Searches
Los Angeles Apartments for Rent in Your Budget



