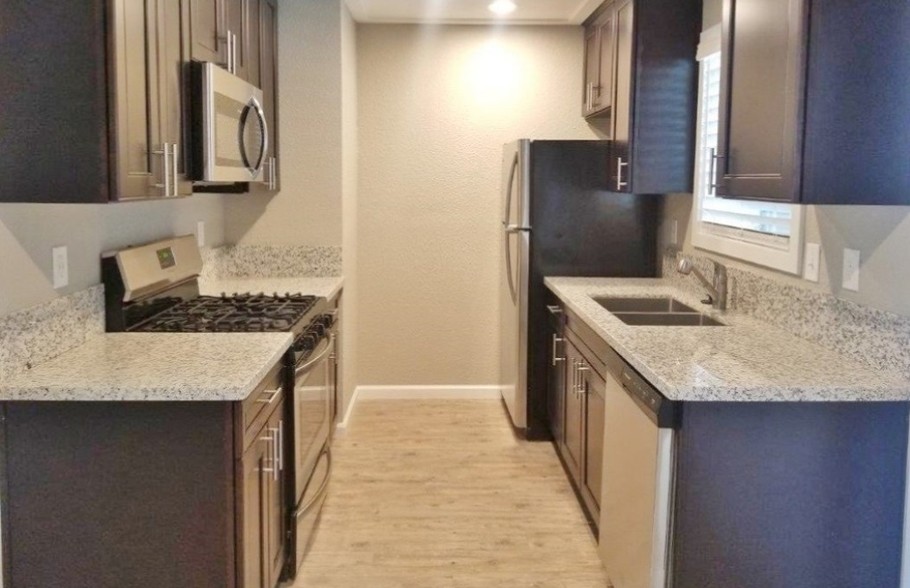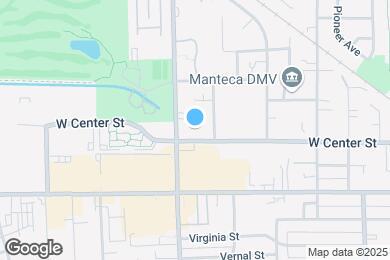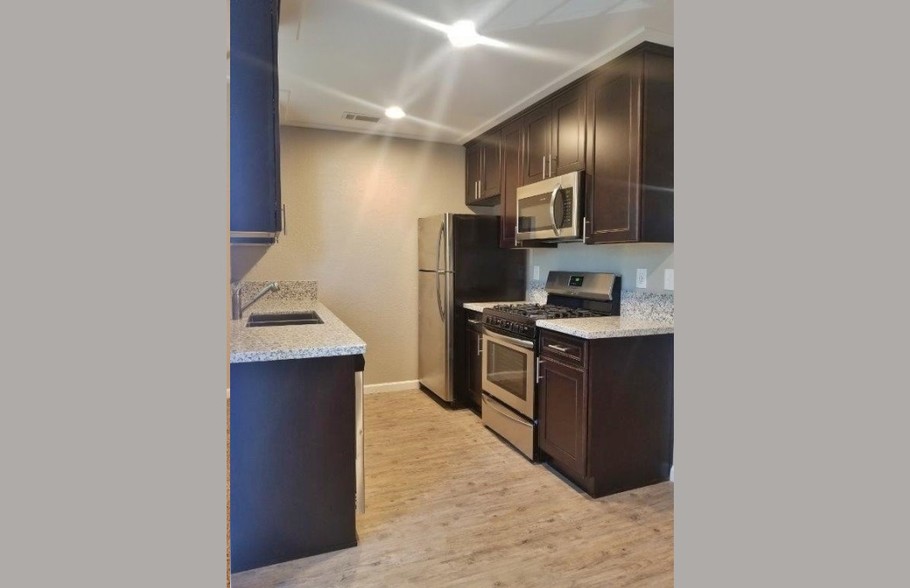Stella Brockman Elementary
Grades K-8
717 Students
(209) 858-7200



Note: Based on community-supplied data and independent market research. Subject to change without notice.
6, 12
Note: Based on community-supplied data and independent market research. Subject to change without notice.
You will love Fairway Estates Apartments ... an inviting garden community in the heart of Manteca, with cool retro architecture, plenty of green space, and comfortable, well-designed home plans ideal for relaxing or entertaining. Fairway Estates has a favorable, central location near Manteca Shopping Center and Manteca Park Golf Course, and is just a mile from Kaiser Hospital. Shops, parks, restaurants, banks, schools, and everything else you need are all within easy walking distance or just a short drive away. With so many tasty eateries nearby, you may never have to cook; but since Fairway Estates kitchens come so well-equipped with gas ranges, dishwashers, and plenty of room for your favorite kitchen gadgets, you just might prefer to eat at home! Community amenities include a refreshing pool, fitness room with cardio and strength training equipment, and reserved covered parking. Professional on-site management and 24-hour emergency maintenance ensure the ultimate in service and convenience.
Fairway Estates is located in Manteca, California in the 95337 zip code. This apartment community was built in 1974 and has 2 stories with 124 units.
Monday
8:30AM
5PM
Tuesday
8:30AM
5PM
Wednesday
8:30AM
5PM
Thursday
8:30AM
5PM
Friday
8:30AM
5PM
Saturday
Closed
Assigned Parking
Breed Restrictions
Pet Deposit: 1 Pet = $300 / 2 Pets = $600
Grades K-12
(209) 824-8734
Grades PK-8
(209) 629-8842
Ratings give an overview of a school's test results. The ratings are based on a comparison of test results for all schools in the state.
School boundaries are subject to change. Always double check with the school district for most current boundaries.
Submitting Request
Many properties are now offering LIVE tours via FaceTime and other streaming apps. Contact Now: