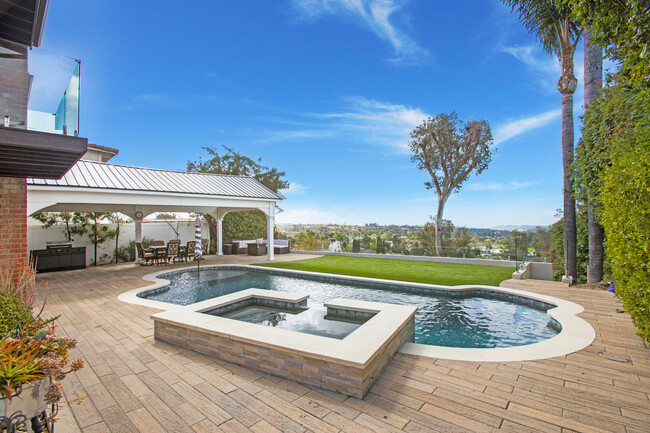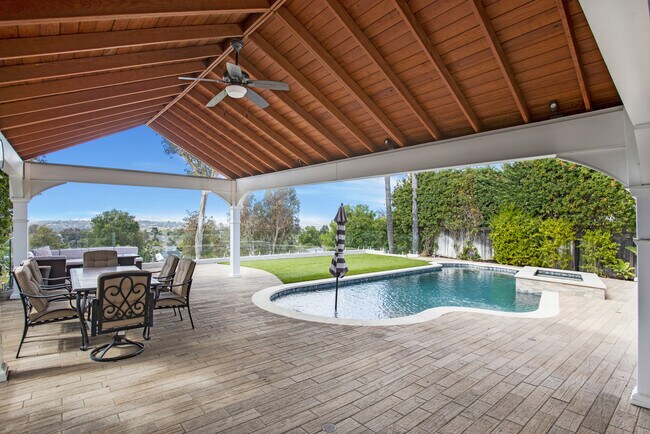Cordillera Elementary
Grades K-6
229 Students
(949) 830-3400





































Note: Prices and availability subject to change without notice.
Contact office for Lease Terms
Enjoy stunning 180-degree views of mountains, hillsides, and city lights from this luxurious backyard featuring a sparkling pool and a massive vaulted pavilion. Step into this 4-bedroom, 3-bath home with soaring vaulted ceilings and an open floor plan. Entertain in the spacious, open kitchen centered around a huge island with seating for six and a large peninsula with waterfall quartzite counters. The kitchen boasts all stainless steel appliances, including double ovens, a refrigerator with a beverage center and ice maker, a 6-burner stovetop, a dishwasher, and a drawer-style microwave. Ample storage is provided in all white cabinets with soft-close doors and drawers. The large stainless steel sink with an industrial pull-down faucet overlooks the family room and a sliding door that opens directly to the backyard, creating seamless indoor/outdoor living. Situated on a sprawling 8,200-square-foot lot, the backyard is an entertainer's paradise. Relax under the massive pavilion with vaulted ceilings, ceiling fan, and a natural gas BBQ island complete with cabinets below. The sparkling pool was recently updated with PebbleTec and features a Baja shelf, which even includes a holder for your umbrella. The large spa has seating for six with multiple jets for maximum relaxation. A custom pool fence ensures safety for children and pets. The huge retaining wall expands the backyard and includes a large turf lawn. The artificial turf back and side yard and new pavers throughout make for low maintenance. The all-glass railings provide unobstructed views from the backyard. The kitchen overlooks the family room with its recently updated fireplace, both enjoying sweeping south-facing mountain views through large dual-pane windows. One bedroom is located downstairs, offering views of the backyard and easy access to the newly updated downstairs bathroom. The downstairs flooring has wood-look porcelain tile, durable enough for wet feet from the pool. Upstairs, you'll find plush Stainmaster carpet with extra-thick padding for ultimate comfort. The home is adorned with elegant trim details, including high baseboards, custom woodwork around the fireplace, and walnut doors with craftsman-style trim throughout. The three-car garage includes keypad openers for easy access and abundant storage space. A washer and gas dryer are also included in the garage. A large solar power system provides all the electricity you need, saving hundreds of dollars per month on your electric bill. Additionally, the home features a Tesla Powerwall for backup power during outages and a Tesla car charger (50 miles/hour) with an adapter for non-Tesla electric vehicles. The expansive primary bedroom features vaulted ceilings, abundant natural light, and en suite bathroom with double sinks, a private toilet room, a huge walk-in shower, and a large freestanding tub with stunning views. The primary bathroom also includes a spacious walk-in closet, a separate seated vanity, and floor-to-ceiling storage cabinets. Unwind and enjoy sunset views from the primary bedroom's balcony, which features glass railings. Two additional large bedrooms upstairs overlook the front yard and feature floor-to-ceiling mirrored closet doors. An additional full bathroom is located in the upstairs hallway, along with a large walk-in linen closet. All bedrooms and the family room are equipped with ceiling fans operated by remote controls. Additional amenities include a water softener system for improved water quality for bathing and cleaning, as well as a whole-house fan to quickly cool the home in the evenings. The neighborhood offers three parks in walking distance: Christopher Park, Valyermo Park, and El Dorado Park. Schools in the area are highly rated, and you can even see Montevideo Elementary School and El Dorado Park from the backyard. Nearby attractions include Oso Creek Trail (1.5 miles), Lake Mission Viejo (2.5 miles), and The Shops at Mission Viejo (4 miles). Furnishings are available for an additional fee. Available June- precise date is negotiable. The owner provides weekly pool maintenance, landscaping, and pays for the electric bill (monthly cap applies).
26542 Valpariso Dr is located in Mission Viejo, California in the 92691 zip code.
Protect yourself from fraud. Do not send money to anyone you don't know.
Grades K-8
(949) 830-3763
Grades PK-3
61 Students
(949) 770-1093
Grades PK-K
57 Students
(949) 951-0442
Grades K-12
(949) 587-9650
Ratings give an overview of a school's test results. The ratings are based on a comparison of test results for all schools in the state.
School boundaries are subject to change. Always double check with the school district for most current boundaries.
Submitting Request
Many properties are now offering LIVE tours via FaceTime and other streaming apps. Contact Now: