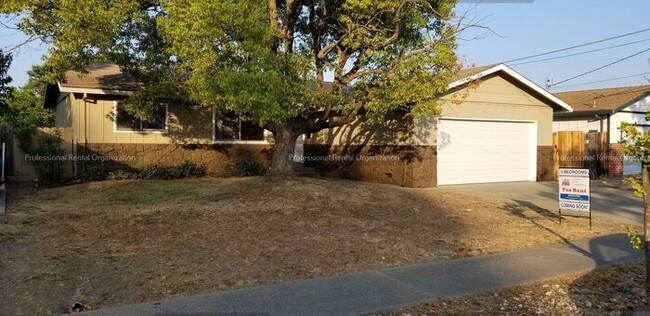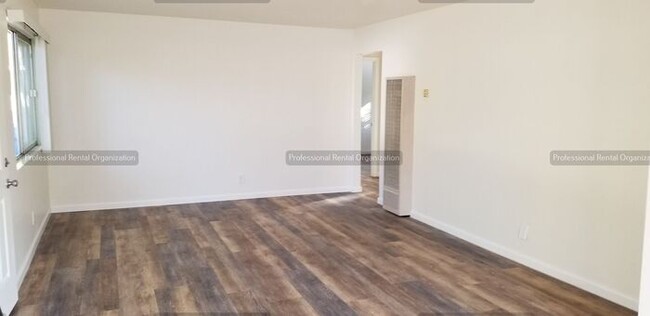Napa Junction Elementary
Grades K-5
440 Students
(707) 253-3461

















Note: Prices and availability subject to change without notice.
Contact office for Lease Terms
Welcome to this recently remodeled 3-bedroom, 1-bathroom home in the heart of Napa, CA. Newly remodeled kitchen with granite countertops and stainless steel appliances; built-in microwave, gas stove, dishwasher. Bath has also been remodeled and includes tile surround and floors. Floors are new state of the art vinyl laminate/plank throughout which are scratch and water resistant. This charming house features washer and dryer hookups in the garage for your convenience. Enjoy the spacious backyard, perfect for outdoor gatherings and relaxation. Located within walking distance to Unidos Middle School and Vintage High School, this home is ideal for those seeking a convenient and comfortable living space. Don't miss out on this opportunity to make this lovely house your new home. No refrigerator is provided. Tenant responsible for ALL utilities and yard upkeep. No smoking - No Vaping- No pets. nit will be available for self-viewing 12 hours/day-7 days/week through . All applications taken online only at ; $35.00 processing fee per applicant/adult. Agent Dre # 01396316 This property allows self guided viewing without an appointment. Contact for details.
Recently remodeled from top to bottom. Com... is located in Napa, California in the 94558 zip code.
Protect yourself from fraud. Do not send money to anyone you don't know.
Grades PK-6
(707) 255-5066
Grades PK-6
120 Students
(707) 253-1105
Grades 6-12
7 Students
(707) 224-5510
Ratings give an overview of a school's test results. The ratings are based on a comparison of test results for all schools in the state.
School boundaries are subject to change. Always double check with the school district for most current boundaries.
Submitting Request
Many properties are now offering LIVE tours via FaceTime and other streaming apps. Contact Now: