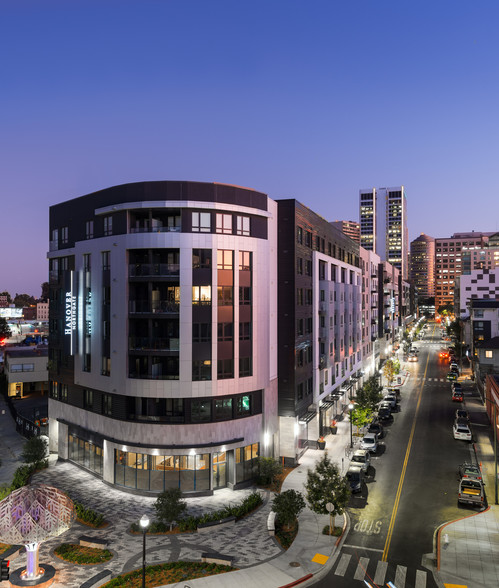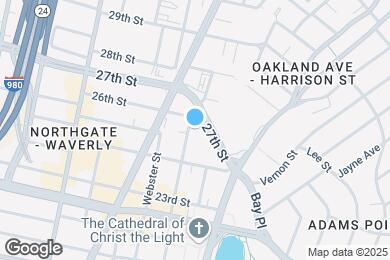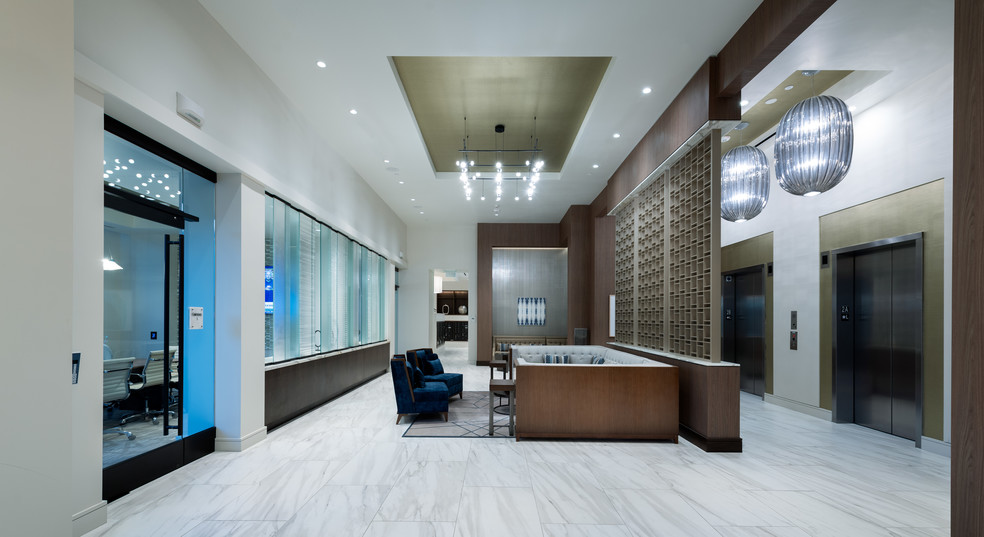1 / 21
21 Images
3D Tours
Rent Specials
8 WEEKS FREE! ; With a 12-month Lease, you can receive up to 8 weeks free if move in by 05/15 . Rent credit to be given in accordance with the Lease Contract. Please Note! ; Actual monthly rental payments may vary and will be as described in the lease contract. Ask Leasing Agent for details.
Monthly Rent $1,694 - $5,911
Beds Studio - 3
Baths 1 - 2
A
$1,694 – $2,829
Studio , 1 bath , 526 – 572 Sq Ft
C
$1,850 – $2,776
Studio , 1 bath , 585 Sq Ft
E
$2,253 – $3,267
1 bed , 1 bath , 692 – 741 Sq Ft
F
$2,384 – $3,219
1 bed , 1 bath , 702 – 743 Sq Ft
K
$2,797 – $3,795
1 bed , 1 bath , 873 Sq Ft
R
$3,356 – $4,799
2 beds , 2 baths , 1,175 – 1,216 Sq Ft
Q
$3,378 – $4,140
2 beds , 2 baths , 1,148 Sq Ft
N
$3,482 – $4,176
2 beds , 2 baths , 1,075 – 1,131 Sq Ft
T
$4,209 – $5,911
3 beds , 2 baths , 1,357 Sq Ft
B
$2,052
Studio , 1 bath , 526 – 570 Sq Ft , Not Available
D
$2,273
Studio , 1 bath , 610 – 721 Sq Ft , Not Available
G
$2,396
1 bed , 1 bath , 721 Sq Ft , Not Available
H
$2,424 – $2,453
1 bed , 1 bath , 724 Sq Ft , Not Available
I
$2,620
1 bed , 1 bath , 738 – 818 Sq Ft , Not Available
L
$2,716
1 bed , 1 bath , 791 – 857 Sq Ft , Not Available
J
$2,809
1 bed , 1 bath , 797 – 818 Sq Ft , Not Available
O
$3,287 – $3,534
2 beds , 2 baths , 1,107 Sq Ft , Not Available
M
$3,290
2 beds , 2 baths , 1,014 Sq Ft , Not Available
P
$3,387
2 beds , 2 baths , 1,115 Sq Ft , Not Available
S
$3,561
2 beds , 2 baths , 1,224 Sq Ft , Not Available
Show Unavailable Floor Plans (11)
Hide Unavailable Floor Plans
A
$1,694 – $2,829
Studio , 1 bath , 526 – 572 Sq Ft
C
$1,850 – $2,776
Studio , 1 bath , 585 Sq Ft
B
$2,052
Studio , 1 bath , 526 – 570 Sq Ft , Not Available
D
$2,273
Studio , 1 bath , 610 – 721 Sq Ft , Not Available
Show Unavailable Floor Plans (2)
Hide Unavailable Floor Plans
E
$2,253 – $3,267
1 bed , 1 bath , 692 – 741 Sq Ft
F
$2,384 – $3,219
1 bed , 1 bath , 702 – 743 Sq Ft
K
$2,797 – $3,795
1 bed , 1 bath , 873 Sq Ft
G
$2,396
1 bed , 1 bath , 721 Sq Ft , Not Available
H
$2,424 – $2,453
1 bed , 1 bath , 724 Sq Ft , Not Available
I
$2,620
1 bed , 1 bath , 738 – 818 Sq Ft , Not Available
L
$2,716
1 bed , 1 bath , 791 – 857 Sq Ft , Not Available
J
$2,809
1 bed , 1 bath , 797 – 818 Sq Ft , Not Available
Show Unavailable Floor Plans (5)
Hide Unavailable Floor Plans
R
$3,356 – $4,799
2 beds , 2 baths , 1,175 – 1,216 Sq Ft
Q
$3,378 – $4,140
2 beds , 2 baths , 1,148 Sq Ft
N
$3,482 – $4,176
2 beds , 2 baths , 1,075 – 1,131 Sq Ft
O
$3,287 – $3,534
2 beds , 2 baths , 1,107 Sq Ft , Not Available
M
$3,290
2 beds , 2 baths , 1,014 Sq Ft , Not Available
P
$3,387
2 beds , 2 baths , 1,115 Sq Ft , Not Available
S
$3,561
2 beds , 2 baths , 1,224 Sq Ft , Not Available
Show Unavailable Floor Plans (4)
Hide Unavailable Floor Plans
T
$4,209 – $5,911
3 beds , 2 baths , 1,357 Sq Ft
Note: Based on community-supplied data and independent market research. Subject to change without notice.
Lease Terms
6 months, 7 months, 8 months, 9 months, 10 months, 11 months, 12 months, 13 months, 14 months, 15 months
Hanover Northgate Rent Calculator
Print Email
Print Email
Choose Floor Plan
Studio
1 Bed
2 Beds
3 Beds
Pets
No Dogs
1 Dog
2 Dogs
3 Dogs
4 Dogs
5 Dogs
No Cats
1 Cat
2 Cats
3 Cats
4 Cats
5 Cats
No Birds
1 Bird
2 Birds
3 Birds
4 Birds
5 Birds
No Fish
1 Fish
2 Fish
3 Fish
4 Fish
5 Fish
No Reptiles
1 Reptile
2 Reptiles
3 Reptiles
4 Reptiles
5 Reptiles
No Other
1 Other
2 Other
3 Other
4 Other
5 Other
Expenses
1 Applicant
2 Applicants
3 Applicants
4 Applicants
5 Applicants
6 Applicants
No Vehicles
1 Vehicle
2 Vehicles
3 Vehicles
4 Vehicles
5 Vehicles
Vehicle Parking
Only Age 18+
Note: Based on community-supplied data and independent market research. Subject to change without notice.
Monthly Expenses
* - Based on 12 month lease
About Hanover Northgate
Live big at Hanover Northgate in Uptown Oakland. Our 225 studio, one, two, and three-bedroom apartment homes are stylishly designed with frameless cabinets, granite countertops, and spacious floor to ceiling glass windows.
Hanover Northgate is located in
Oakland , California
in the 94612 zip code.
This apartment community was built in 2019 and has 7 stories with 225 units.
Special Features
Chef-inspired kitchens with premium appliance packages, spacious islands, and pantries*
Minutes to Uptown's trendy shopping, dining, and entertainment
VIRTUAL TOURS AVAILABLE!!
Double vanities, walk-in showers and linen closets*
Gourmet chefs' kitchens with stainless steel appliances
Italian cabinets with soft close drawers
Nest Pro learning thermostats in every home
Other
Social courtyards with fire pit and grilling areas
VIRTUAL TOURS AVAILABLE!
EV charging available
Open-air billiards lounge with cozy seating and fire pit
Premium granite and quartz countertops
Programmable smart thermostats, energy-efficient lighting, and USB outlets
Studio, one, two and three bedroom open living plans
Ample bedrooms that accommodate king-sized beds
Built-in desks and bookcases ideal for remote working*
Full size high-efficiency washer and dryer
Coworking spaces with ample seating, USB connectivity and iMac computers
Custom designed permanent art exhibit by local artists Yelena Filipchuk and Serge Beaulieu
Frameless custom cabinetry and spacious kitchen islands
Over 22,000 sq ft of on-property retail featuring Peruvian rotisserie Limón and Modern Times Brewing
Pet-friendly living with designated pet spa
Studio, one, two, and three bedroom open-concept apartment homes
Dual-vanity countertops, walk-in showers and linen closets*
Easy access to freeways, BART system and steps away from the local Whole Foods
Premium granite and quartz countertops with full-height backsplashes
Private meeting rooms with smart TVs
Spacious bedrooms that accommodate king size beds*
Terraces, computer desks, and built-in bookcases*
24-Hour Fitness center with tablet integrated cardio equipment
Energy-efficient lighting
Entertaining kitchen and social lounge
Living areas with 9' ceilings
Private media room featuring theater-style seating
Floorplan Amenities
Washer/Dryer
Air Conditioning
Heating
Ceiling Fans
Smoke Free
Cable Ready
Storage Space
Double Vanities
Tub/Shower
Sprinkler System
Dishwasher
Disposal
Ice Maker
Granite Countertops
Stainless Steel Appliances
Pantry
Island Kitchen
Kitchen
Microwave
Oven
Range
Refrigerator
Freezer
Hardwood Floors
Carpet
Tile Floors
Dining Room
Built-In Bookshelves
Views
Walk-In Closets
Linen Closet
Double Pane Windows
Window Coverings
Large Bedrooms
Balcony
Security
Package Service
Controlled Access
Property Manager on Site
Gated
Airport
Metro Oakland International
Drive:
16 min
10.2 mi
Commuter Rail
Oakland
Drive:
4 min
1.8 mi
Emeryville
Drive:
7 min
3.6 mi
Berkeley
Drive:
10 min
5.7 mi
San Francisco 4Th & King
Drive:
16 min
10.2 mi
22Nd Street
Drive:
18 min
11.4 mi
Transit / Subway
19Th St Oakland Station
Walk:
11 min
0.6 mi
12Th St Oakland City Center Station
Walk:
18 min
1.0 mi
Macarthur Station
Drive:
3 min
1.3 mi
Lake Merritt Station
Drive:
4 min
1.5 mi
West Oakland Station
Drive:
6 min
2.5 mi
Universities
Walk:
10 min
0.6 mi
Drive:
3 min
1.1 mi
Drive:
5 min
2.5 mi
Drive:
7 min
3.0 mi
Parks & Recreation
Lakeside Park Garden Center
Walk:
11 min
0.6 mi
Rotary Nature Center
Walk:
14 min
0.7 mi
Lakeside Park
Walk:
16 min
0.9 mi
Morcom Rose Garden
Drive:
4 min
1.3 mi
Juan Bautista de Anza National Historic Trail
Drive:
3 min
1.4 mi
Shopping Centers & Malls
Walk:
8 min
0.4 mi
Drive:
3 min
1.2 mi
Drive:
3 min
1.2 mi
Military Bases
Drive:
8 min
3.8 mi
Drive:
12 min
4.4 mi
Drive:
11 min
4.5 mi
Schools
Attendance Zone
Nearby
Property Identified
Vincent Academy
Grades K-5
242 Students
(510) 452-2100
Martin Luther King Jr. Elementary
Grades K-5
347 Students
(510) 879-2182
Lincoln Elementary
Grades K-5
705 Students
(510) 879-5133
Oakland School for the Arts
Grades 6-12
779 Students
(510) 873-8800
Westlake Middle
Grades 6-8
314 Students
(510) 879-2213
Oakland Technical High
Grades 9-12
1,796 Students
(510) 879-2305
St. Paul's Episcopal School
Grades K-8
360 Students
510-285-9627
St. Andrew Missionary Baptist
Grades K-10
(510) 465-8023
St. Leo the Great School
Grades PK-8
237 Students
(510) 654-7828
Clickstudy International
Grades 9-12
(510) 433-0611
School data provided by GreatSchools
Downtown Oakland in Oakland, CA
Schools
Restaurants
Groceries
Coffee
Banks
Shops
Fitness
Walk Score® measures the walkability of any address. Transit Score® measures access to public transit. Bike Score® measures the bikeability of any address.
Learn How It Works Detailed Scores
Other Available Apartments
Popular Searches
Oakland Apartments for Rent in Your Budget



