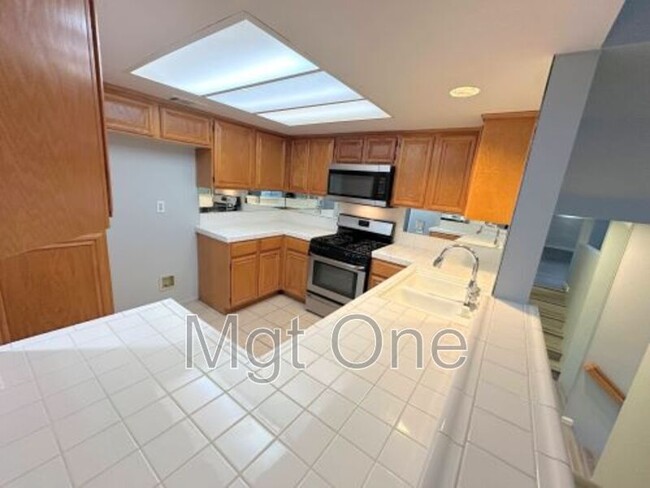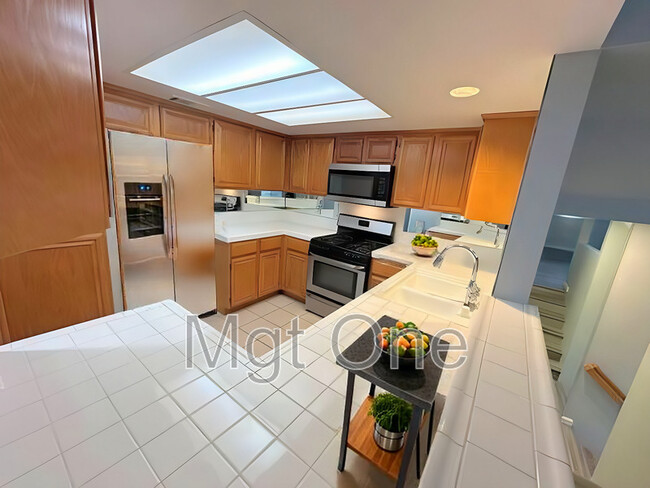The Ontario Center
Grades K-5
548 Students
(909) 948-3044

















Note: Prices and availability subject to change without notice.
Contact office for Lease Terms
Discover the perfect blend of comfort, style, and convenience in this beautifully upgraded home. With its spacious layout and modern finishes, it offers the ideal setting for both relaxing and entertaining. Bright, airy living spaces flow seamlessly into a private backyard retreat — perfect for unwinding or hosting memorable gatherings. Nestled in a prime Ontario location, you’ll enjoy easy access to shopping, dining, and top-rated schools. IMPORTANT NOTICE: PLEASE BE AWARE MANAGEMENT ONE IS SOLELY RESPONSIBLE FOR MANAGING THIS PROPERTY. PLEASE EXERCISE CAUTION IF YOU RECEIVE ANY FINANCIAL REQUESTS FROM INDIVIDUALS NOT AFFILIATED WITH MANAGEMENT ONE, AS THEY MAY BE INVOLVED IN A POTENTIALLY FRAUDULENT SCHEME. Step inside to experience a thoughtfully designed floor plan that maximizes space and natural light. The open-concept living area flows effortlessly into the dining and kitchen spaces, creating a warm and inviting atmosphere perfect for everyday living and entertaining. With modern finishes, upgraded flooring, and stylish fixtures, this home seamlessly blends elegance with practicality. The spacious bedrooms offer peaceful retreats with ample closet space and well-appointed bathrooms for ultimate comfort. The primary suite stands out as a true haven, complete with a private en-suite bath—ideal for starting your day refreshed or winding down in the evening. Outside, the generously sized backyard provides endless possibilities, whether you’re hosting gatherings, gardening, or simply soaking up the California sunshine. Situated in a vibrant community with easy access to major freeways, shopping, and parks, this home perfectly balances privacy and convenience. Don’t miss your chance to make this incredible home yours! UNFURNISHED PROPERTY! FREQUENTLY ASKED QUESTIONS - Washer/Dryer: Hook Up included - Air Conditioning: Included - Parking: 2 Car Garage - Utilities: Not Included - Pet Restrictions: Up to 2 pet(s) are considered for an additional $49 monthly pet rent, per pet, and an annual $75 pet inspection fee at lease renewal. APPLICATION, LEASE TERMS, AND FEES - Application Fee: Non-Refundable $55/adult after we ran the credit (all occupants 18+ need to submit an application) - Application Turn Around Time:: 36-48 hours - Lease Length: 12 months - Renter's Insurance: It is mandatory for residents to hold renter's insurance with a minimum Personal Liability Coverage of $300,000. Additionally, residents must also maintain coverage for at least three months of rent for loss of use or displacement coverage. SUMMARY RENTAL CRITERIA We look for a favorable credit history, good references, sufficient income, and the ability to move in within 14 days of the available date. - If approved, we require one full month's rent, plus a deposit to move in - We accept co-signers - We process applications under Section 8 -Please read the full rental criteria when submitting an application. Management One Property Management, adheres to all Fair Housing Laws Amenities: Central Air/Heat, Hardwood Flooring, Patio Slab, Patio Covered, Dishwasher, Microwave, Range, Fireplace, Family Room
1036 N Turner Ave is located in Ontario, California in the 91764 zip code.
Protect yourself from fraud. Do not send money to anyone you don't know.
Grades K-1
(909) 527-8650
Grades 1-12
21 Students
(818) 404-1815
Grades PK-K
14 Students
(909) 982-2416
Ratings give an overview of a school's test results. The ratings are based on a comparison of test results for all schools in the state.
School boundaries are subject to change. Always double check with the school district for most current boundaries.
Submitting Request
Many properties are now offering LIVE tours via FaceTime and other streaming apps. Contact Now: