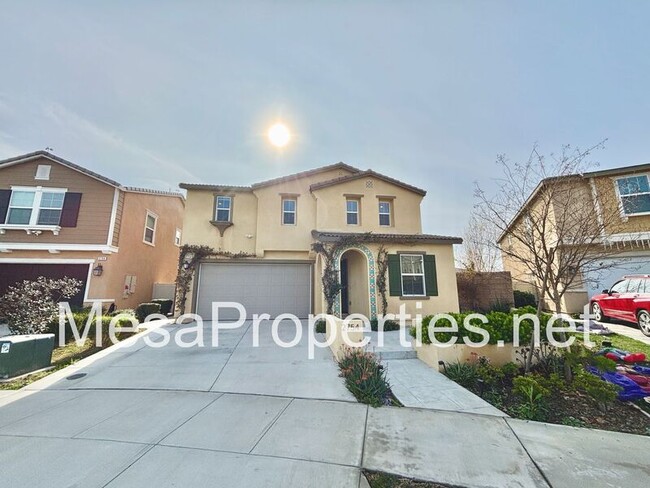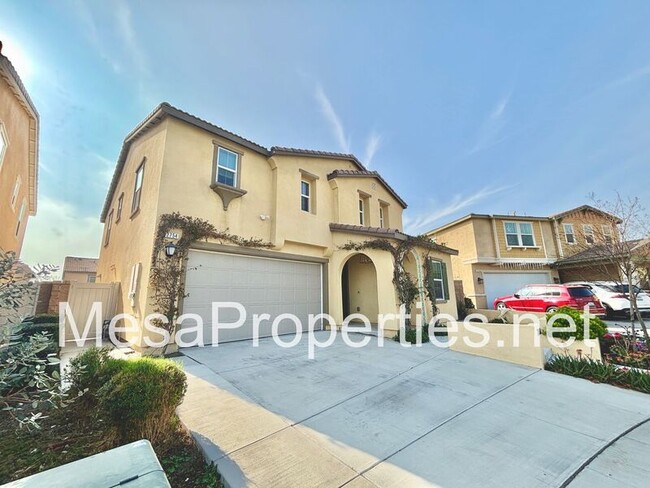Ranch View Elementary
Grades K-6
590 Students
(909) 947-5545






























Note: Prices and availability subject to change without notice.
Contact office for Lease Terms
Welcome to this spacious and thoughtfully designed 5-bedroom, 3-bathroom home! It is located on a prime corner lot with a huge backyard and it is directly across from the park. The professionally designed front porch offers unobstructed mountain and park views! As you step inside, you're greeted by a welcoming entryway with the first bedroom and a full bathroom conveniently located to your right. Moving ahead, the home opens up to a bright and airy living room, dining area, and kitchen. The kitchen boasts stunning countertops and comes equipped with stainless steel appliances, including a refrigerator, stove, microwave, and dishwasher. Upstairs, you'll find three generously sized guest bedrooms, each with ample closet space. The second full bathroom is conveniently located just down the hall. The master suite is a true retreat, featuring a spacious walk-in closet and a private ensuite with dual sinks, a separate soaking tub, and a walk-in shower. Step outside to a large, beautifully landscaped backyard with plenty of grass—a perfect space for outdoor activities, entertaining, or simply soaking up the Ontario sunshine. The park across the street has a basketball court, covered picnic benches, large grass sports field, playground and walking trails. Additional features include a two-car garage with direct home access, ensuring convenience and security. This home has a washer and dryer in the laundry room. The home has the added benefit of being equipped with central air to keep you comfortable. Tenant is responsible for all utilities. Landscaping service is included in the rent. Solar is an additional $92.41/month, providing energy efficiency and savings. This property is available to view by appointment, without an agent, via Tenant Turner. In order to view this home, you must visit our website at select this property, and click the button to Schedule a Showing. Once you answer the pre-screening questions through Tenant Turner and upload your ID, we will contact you to schedule an appointment for you to view the home. If the home is not ready for viewing, you will be added to a waitlist and will receive a text message as soon as it is available. Please do not visit the home without a scheduled appointment. Please do not call us to inquire about viewing the home if you have not followed these instructions. All Mesa Properties residents are enrolled in the Resident Benefits Package (RBP) for an additional $39.95/month which includes renters insurance, HVAC air filter delivery (for applicable properties), credit building to help boost your credit score with timely rent payments, $1M Identity Protection, move-in concierge service making utility connection and home service setup a breeze during your move-in, our best-in-class resident rewards program, and much more! More details upon application. This additional $39.95 fee is payable monthly on the first with rent. For more information or to schedule a showing please visit Listing by: Mesa Properties Inc. 417-B N. Central Ave. Upland, CA 91786 DRE 01884617 Amenities: solar panels
2754 E Stark Ln is located in Ontario, California in the 91762 zip code.
Protect yourself from fraud. Do not send money to anyone you don't know.
Grades 2-12
53 Students
(951) 821-8599
Grades K-12
95 Students
(909) 923-8455
Grades PK-8
697 Students
(909) 983-1010
Ratings give an overview of a school's test results. The ratings are based on a comparison of test results for all schools in the state.
School boundaries are subject to change. Always double check with the school district for most current boundaries.
Submitting Request
Many properties are now offering LIVE tours via FaceTime and other streaming apps. Contact Now: