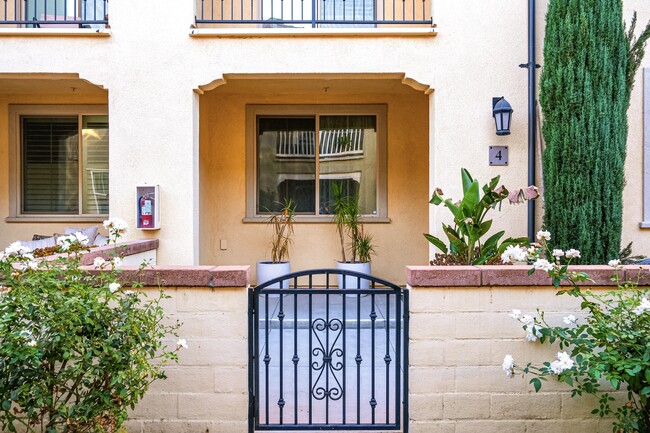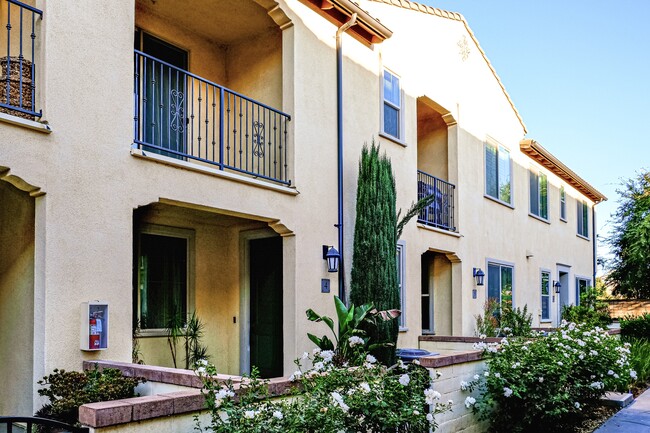Ranch View Elementary
Grades K-6
590 Students
(909) 947-5545



























































Note: Prices and availability subject to change without notice.
Contact office for Lease Terms
Welcome to this charming and meticulously maintained 3-bedroom, 2.5-bathroom condo, previously a Model Home, in the highly desirable New Haven community! This 1,791 sq. ft. home offers both comfort and convenience. The upgraded kitchen showcases a beautiful granite countertop, an upgraded faucet, and a walk-in pantry, seamlessly connecting to the family room with upgraded tiles and an upgraded floor downstairs. The second floor has 3 spacious bedrooms, all enhanced by upgraded carpet upstairs for added comfort in every step. The master suite is a true retreat, featuring dual sinks, a separate bathtub and shower, a spacious walk-in closet, and a generously sized second-floor balcony with views. The upgraded master bathroom adds a touch of luxury to this private space. A convenient laundry room with a sink is also on the second floor. The attached 2-car garage provides ample parking and storage space, with additional parking available on the street. This home offers easy access to free community amenities, including 5 parks, 7 pools, multiple spa areas, barbecue spaces, playgrounds, and recreation rooms. For added safety, it is equipped with an optional digital door lock and optional alarm system. Located in Ontario, one of California's fastest-growing cities, this property is ideally situated: - Just a 2-minute walk across the street to The New Haven Marketplace, featuring convenient stores, including the large Stater Bros. grocery store, to meet all daily needs. - 1.7 miles to The Station, adjacent to the I-15, offering diverse shopping, dining, and large-format retailers like Amazon, Costco, and 99 Ranch Market. - 4.8 miles to Ontario International Airport, a key gateway for both domestic and international travelers. - 6.8 miles to Ontario Mills, a premier shopping destination with over 200 stores and designer outlets. This home is perfect for those seeking a stylish, low-maintenance, and safe living space in a prime Southern California location. Don't miss out on this fantastic opportunity! Please note: No smoking, no big dog allowed. Tenant shall pay for electricity, gas, water, and other utilities. **Owner pays all HOA Dues** Credit background check is required. Proof of income and financial status, a credit score of 680+ for EACH APPLICANT is also required. Please provide your basic information when you inquire about the rental house.
3290 E Yountville Dr is located in Ontario, California in the 91761 zip code.
Grades K-12
95 Students
(909) 923-8455
Grades PK-8
697 Students
(909) 983-1010
Ratings give an overview of a school's test results. The ratings are based on a comparison of test results for all schools in the state.
School boundaries are subject to change. Always double check with the school district for most current boundaries.
Submitting Request
Many properties are now offering LIVE tours via FaceTime and other streaming apps. Contact Now:


The property manager for 3290 E Yountville Dr uses the Apartments.com application portal.
Applying online is fast, easy, and secure.
Safely obtain official TransUnion® credit, criminal, and consumer reports.
With one low fee, apply to not only this property, but also other participating properties.
Continue to Apartments.com