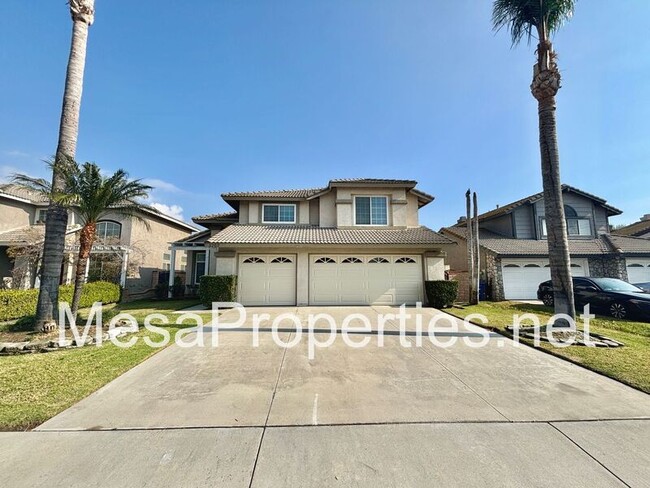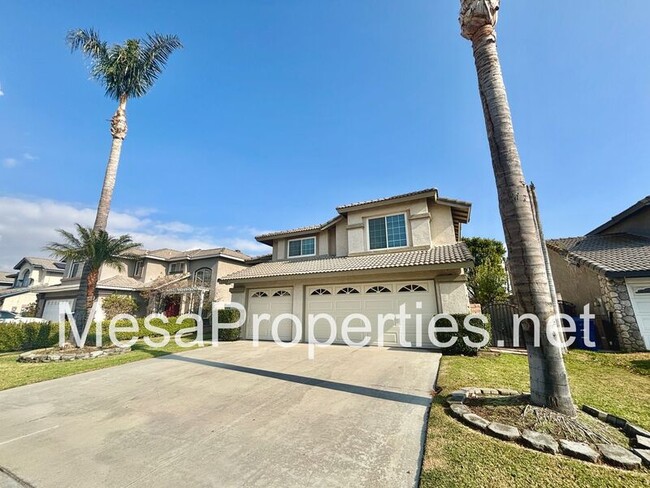Ranch View Elementary
Grades K-6
590 Students
(909) 947-5545



















































Note: Prices and availability subject to change without notice.
Contact office for Lease Terms
Luxurious 5 bed/3 bath 2-story home located in the city of Ontario. Ready for immediate move-in! Centrally located within the beautiful Archibald Ranch Community. Fresh paint and new windows allowing natural light throughout! As you enter the home you're welcomed by the elegant foyer consisting of stunning tumbled stone floors and a grand staircase leading to the second level. To your left is the very spacious formal living room and dining room. The dining room leads to the updated kitchen complete with center island and breakfast nook. The kitchen is a cooks dream including double-ovens, gas cooktop, built-in microwave, dishwasher and plenty of cabinet and counter-top space in addition to a private pantry! A second dining area is located right off the kitchen. Open floor plan to the family room complete with a lovely brick fireplace for those cozy movie nights. The sliding door leads to the lush backyard and offers plenty of space for outdoor lounging, sports and bbq-ing. Around the corner is the guest bedroom or office, full guest bath, large coat closet, and laundry room which leads to the 3-car attached garage. The garage offers an EV charging station. Heading upstairs, to the second level you'll find the master bedroom, three guest bedrooms, and a second full guest bathroom. The master bedroom is very spacious and boasts a fireplace. The en-suite bathroom is the perfect retreat offering a spa like tub, stand up shower, toilet room, dual vanities, and walk in closet. This level is all wood laminate flooring. All bathrooms have been upgraded to granite countertops and updated fixtures. Tenant is responsible for all utilities. Landscape service is included in the rent. This home is equipped with solar panels. This property is available to view by appointment, without an agent, via Tenant Turner. In order to view this home, you must visit our website at select this property, and click the button to Schedule a Showing. Once you answer the pre-screening questions through Tenant Turner and upload your ID, we will contact you to schedule an appointment for you to view the home. If the home is not ready for viewing, you will be added to a waitlist and will receive a text message as soon as it is available. Please do not visit the home without a scheduled appointment. Please do not call us to inquire about viewing the home if you have not followed these instructions. All Mesa Properties residents are enrolled in the Resident Benefits Package (RBP) for an additional $39.95/month which includes renters insurance, HVAC air filter delivery (for applicable properties), credit building to help boost your credit score with timely rent payments, $1M Identity Protection, move-in concierge service making utility connection and home service setup a breeze during your move-in, our best-in-class resident rewards program, and much more! More details upon application. This additional $39.95 fee is payable monthly on the first with rent. For more information or to schedule a showing please visit Listing by: Mesa Properties Inc. 417-B N. Central Ave. Upland, CA 91786 DRE 01884617 Amenities: solar panels
3707 S Mustang Dr is located in Ontario, California in the 91761 zip code.
Protect yourself from fraud. Do not send money to anyone you don't know.
Grades K-12
95 Students
(909) 923-8455
Grades PK-8
697 Students
(909) 983-1010
Ratings give an overview of a school's test results. The ratings are based on a comparison of test results for all schools in the state.
School boundaries are subject to change. Always double check with the school district for most current boundaries.
Submitting Request
Many properties are now offering LIVE tours via FaceTime and other streaming apps. Contact Now: