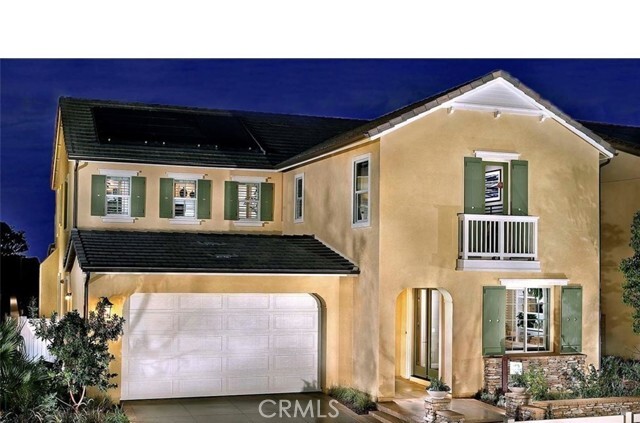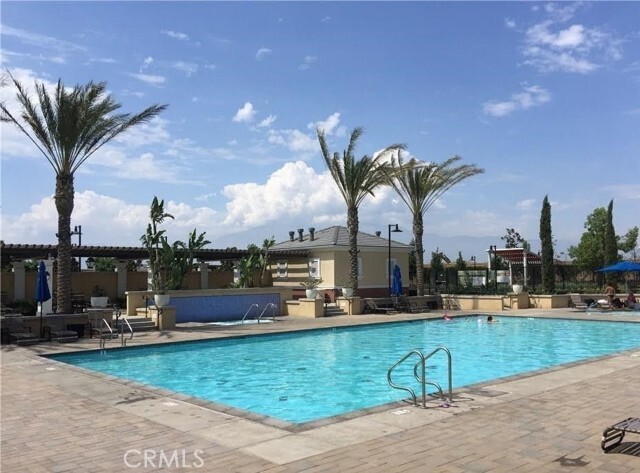Sultana Elementary
Grades K-6
649 Students
(909) 986-1215










Note: Prices and availability subject to change without notice.
12 Months
This is a model home with all upgrades, features, and some furniture if desired. Built in 2017. Fully landscaped backyard features a California Room, sunken sitting area with gas fireplace. With no rear neighbors, this unique 3,269 square foot Residence has rich, modern finishes including granite at the kitchen with full backsplash, sleek stainless steel appliances, and additional recessed lighting. Other upgrades include flooring, counter surfaces, shower surrounds with intricate tile work, a 12 panel 2.8KW solar power system, washer, dryer, refrigerator and an epoxy floor garage with EV charging station and work cabinets. A downstairs optional den with French doors, business desk and accessible hallway bathroom compliment second-level Bedrooms, Loft, laundry room with Whirlpool washer/dryer and a large and private primary suite wing. The primary bath boasts dual vanities, an oversized, tiled shower with seating and central soaking tub. Bedrooms 2 and 3 share access to a secondary bathroom. Quality craftsmanship awaits in Park Place, which features The Parkhouse, a major recreational amenity with pool, spas, tennis, library, gym, theater and more.
5027 Oxford Ln is located in Ontario, California in the 91762 zip code.

Protect yourself from fraud. Do not send money to anyone you don't know.
Grades PK-8
697 Students
(909) 983-1010
Grades K-12
95 Students
(909) 923-8455
Grades 1-12
90 Students
(951) 361-0438
Grades 2-12
53 Students
(951) 821-8599
Ratings give an overview of a school's test results. The ratings are based on a comparison of test results for all schools in the state.
School boundaries are subject to change. Always double check with the school district for most current boundaries.
Submitting Request
Many properties are now offering LIVE tours via FaceTime and other streaming apps. Contact Now: