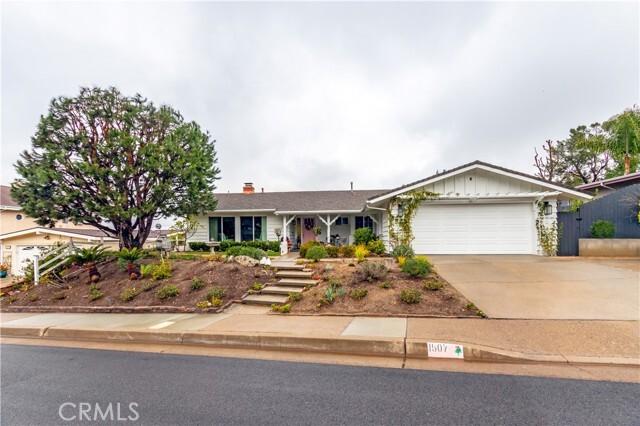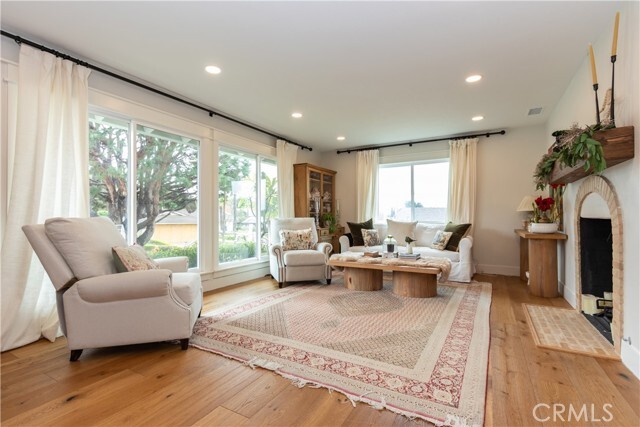Olive Elementary
Grades K-6
326 Students
(714) 637-8218









































Note: Prices and availability subject to change without notice.
12 Months
Ranch style English cottage located at end of CDS street with magnificent panoramic views of city lights and mountains. TOTALLY remodeled, with attention to details and quality this home has it all. As you enter the front door you will see light antique hardwood flooring throughout. The front family room with a large window provides natural light looking out to the front yard with English Austin roses and Hydraneas that flourish in the Spring. The gas fireplace with custom hearth adds warmth and coziness to this inviting room. A Magnificent kitchen with custom cabinetry, pull out, soft closing drawers has a large center island with lots of storage quartz counters throughout. Stainless steel appliances include deep farmer sink, brass fixtures, double Fisher Paykel D/W and refrigerator and Sharp microwave and the ultimate dream and elegance of La Cornue 5 burner gas stove with double ovens for the master chef. An antique pantry door accesses a wonderful pantry. The eating area with an accented custom designed wall, feels like dining in a European cafe. Convenient Washer/dryer in the kitchen corner with windowed door exiting to the side yard. Newer sliding door opens to an incredible, entertaining backyard w/pool, spa, gas firepit, custom BBQ w/refrigerator, extra gas burner and ice storage. The covered patio provides shade and cool air with two ceiling fans. Outdoor hot shower, citrus fruit and avocado trees line the perimeter with outstanding views. Automatic sprinkler system. The 4th BR with closet is now an office extending and opened to the master. Master looks out to the backyard. The archway attaches to the full bath with separate clawed tub and walk in shower with glass enclosure. Separate, private space for commode. New double sink vanity, quartz counters and designed white/black flooring. Secondary bedrooms one with ceiling fan; other overlooking backyard with pool, and other looking out onto front yard. All have custom wood sliding closet doors hardwood floors. Hall bath remodeled with step in shower, large shower head and additional secondary detached shower head with glass door entry. Black and White designed tile flooring, deep sink with quartz counters. New Pool equipment and new Gunite pool surface, tankless hot water heater, and new heating system. The 2-car detached garage has epoxy flooring and automatic garage door with opener. Lease includes gardener and pool service. A very special home designed with great thought, details and love.
1507 E Sunview Dr is located in Orange, California in the 92865 zip code.

Protect yourself from fraud. Do not send money to anyone you don't know.
Grades PK-10
(714) 282-1671
Grades 6-12
29 Students
855-208-0131
Ratings give an overview of a school's test results. The ratings are based on a comparison of test results for all schools in the state.
School boundaries are subject to change. Always double check with the school district for most current boundaries.
Submitting Request
Many properties are now offering LIVE tours via FaceTime and other streaming apps. Contact Now: