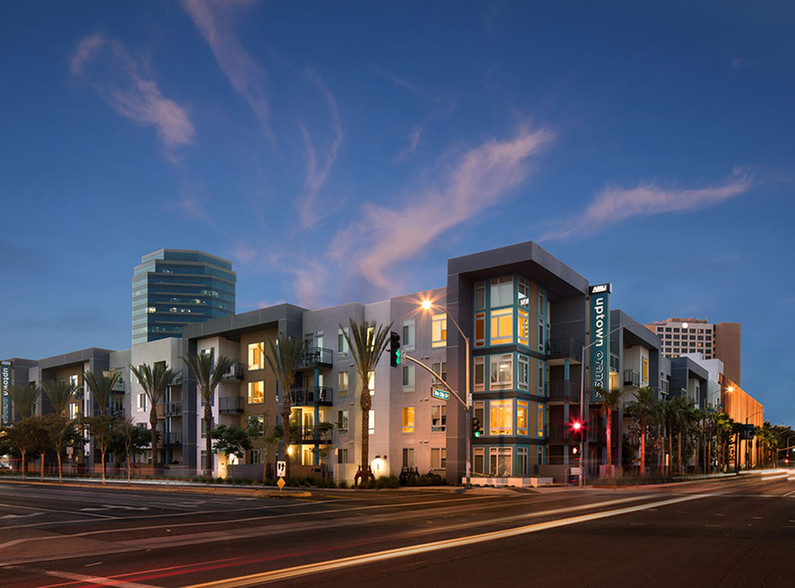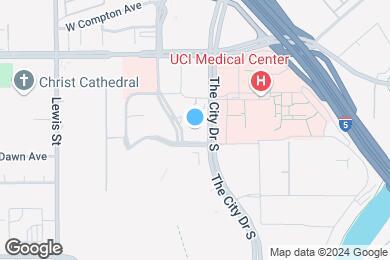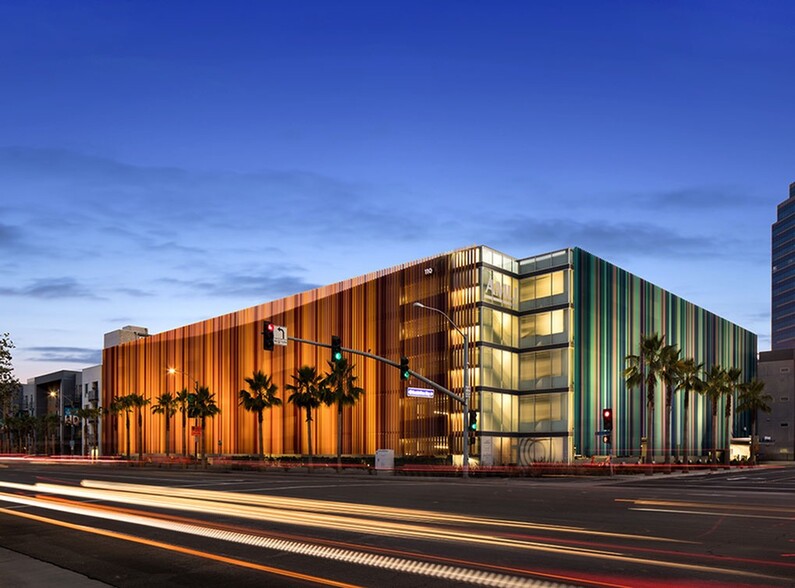1 / 37
37 Images
3D Tours
Monthly Rent $2,745 - $5,738
Beds Studio - 3
Baths 1 - 2
E1
$2,745 – $3,493
Studio , 1 bath , 570 Sq Ft
1-1009
1-10...
$2,810
570
1-3050
1-30...
$2,745
570
1-4050
1-40...
$2,825
570
A4b
$3,071 – $3,858
1 bed , 1 bath , 829 Sq Ft
1-1100
1-11...
$3,071
829
1-2084
1-20...
$3,117
829
A3c
$3,118 – $3,863
1 bed , 1 bath , 748 Sq Ft
1-1107
1-11...
$3,118
748
A4a
$3,118 – $3,844
1 bed , 1 bath , 802 Sq Ft
1-4099
1-40...
$3,118
802
C3b
$3,489 – $4,883
2 beds , 2 baths , 1,054 Sq Ft
1-4024
1-40...
$3,545
1,010
1-3096
1-30...
$3,515
1,054
1-1048
1-10...
$3,489
1,010
C5a
$3,654 – $5,102
2 beds , 2 baths , 1,131 Sq Ft
1-1036
1-10...
$3,654
1,131
1-3068
1-30...
$3,664
1,131
C4c
$3,665 – $4,920
2 beds , 2 baths , 1,049 Sq Ft
1-3112
1-31...
$3,665
1,049
C3d
$3,675 – $4,946
2 beds , 2 baths , 1,122 Sq Ft
1-3014
1-30...
$3,675
1,122
C4b
$3,526 – $4,825
2 beds , 2 baths , 1,047 Sq Ft
1-1108
1-11...
$3,526
1,047
1-2078
1-20...
$3,685
1,047
C5b
$3,673 – $4,824
2 beds , 2 baths , 1,175 Sq Ft
1-2036
1-20...
$3,673
1,175
C6a
$3,738 – $4,884
2 beds , 2 baths , 1,211 Sq Ft
1-2083
1-20...
$3,738
1,211
C4a
$3,703 – $5,055
2 beds , 2 baths , 1,050 Sq Ft
1-4110
1-41...
$3,703
1,050
D5a
$4,593 – $5,738
3 beds , 2 baths , 1,404 Sq Ft
1-2080
1-20...
$4,628
1,404
1-1080
1-10...
$4,593
1,404
A3a
Call for Rent
1 bed , 1 bath , 711 Sq Ft , Not Available
A4h
Call for Rent
1 bed , 1 bath , 862 Sq Ft , Not Available
A2
Call for Rent
1 bed , 1 bath , 626 Sq Ft , Not Available
A3b
Call for Rent
1 bed , 1 bath , 716 Sq Ft , Not Available
C3a
Call for Rent
2 beds , 2 baths , 978 Sq Ft , Not Available
C3c
Call for Rent
2 beds , 2 baths , 1,002 Sq Ft , Not Available
C5c
Call for Rent
2 beds , 2 baths , 1,133 Sq Ft , Not Available
C6b
Call for Rent
2 beds , 2 baths , 1,236 Sq Ft , Not Available
C4d
Call for Rent
2 beds , 2 baths , 1,063 Sq Ft , Not Available
Show Unavailable Floor Plans (9)
Hide Unavailable Floor Plans
E1
$2,745 – $3,493
Studio , 1 bath , 570 Sq Ft
1-1009
1-10...
$2,810
570
1-3050
1-30...
$2,745
570
1-4050
1-40...
$2,825
570
A4b
$3,071 – $3,858
1 bed , 1 bath , 829 Sq Ft
1-1100
1-11...
$3,071
829
1-2084
1-20...
$3,117
829
A3c
$3,118 – $3,863
1 bed , 1 bath , 748 Sq Ft
1-1107
1-11...
$3,118
748
A4a
$3,118 – $3,844
1 bed , 1 bath , 802 Sq Ft
1-4099
1-40...
$3,118
802
A3a
Call for Rent
1 bed , 1 bath , 711 Sq Ft , Not Available
A4h
Call for Rent
1 bed , 1 bath , 862 Sq Ft , Not Available
A2
Call for Rent
1 bed , 1 bath , 626 Sq Ft , Not Available
A3b
Call for Rent
1 bed , 1 bath , 716 Sq Ft , Not Available
Show Unavailable Floor Plans (4)
Hide Unavailable Floor Plans
C3b
$3,489 – $4,883
2 beds , 2 baths , 1,054 Sq Ft
1-4024
1-40...
$3,545
1,010
1-3096
1-30...
$3,515
1,054
1-1048
1-10...
$3,489
1,010
C5a
$3,654 – $5,102
2 beds , 2 baths , 1,131 Sq Ft
1-1036
1-10...
$3,654
1,131
1-3068
1-30...
$3,664
1,131
C4c
$3,665 – $4,920
2 beds , 2 baths , 1,049 Sq Ft
1-3112
1-31...
$3,665
1,049
C3d
$3,675 – $4,946
2 beds , 2 baths , 1,122 Sq Ft
1-3014
1-30...
$3,675
1,122
C4b
$3,526 – $4,825
2 beds , 2 baths , 1,047 Sq Ft
1-1108
1-11...
$3,526
1,047
1-2078
1-20...
$3,685
1,047
C5b
$3,673 – $4,824
2 beds , 2 baths , 1,175 Sq Ft
1-2036
1-20...
$3,673
1,175
C6a
$3,738 – $4,884
2 beds , 2 baths , 1,211 Sq Ft
1-2083
1-20...
$3,738
1,211
C4a
$3,703 – $5,055
2 beds , 2 baths , 1,050 Sq Ft
1-4110
1-41...
$3,703
1,050
C3a
Call for Rent
2 beds , 2 baths , 978 Sq Ft , Not Available
C3c
Call for Rent
2 beds , 2 baths , 1,002 Sq Ft , Not Available
C5c
Call for Rent
2 beds , 2 baths , 1,133 Sq Ft , Not Available
C6b
Call for Rent
2 beds , 2 baths , 1,236 Sq Ft , Not Available
C4d
Call for Rent
2 beds , 2 baths , 1,063 Sq Ft , Not Available
Show Unavailable Floor Plans (5)
Hide Unavailable Floor Plans
D5a
$4,593 – $5,738
3 beds , 2 baths , 1,404 Sq Ft
1-2080
1-20...
$4,628
1,404
1-1080
1-10...
$4,593
1,404
Note: Based on community-supplied data and independent market research. Subject to change without notice.
Property Map
Lease Terms
3 months, 4 months, 5 months, 6 months, 7 months, 8 months, 9 months, 10 months, 11 months, 12 months, 13 months, 14 months
Expenses
Recurring
$125-$150
Assigned Other Parking:
$20
Unassigned Other Parking:
$30
Assigned Other Parking:
$50
Cat Rent:
$50
Dog Rent:
One-Time
$45
Application Fee:
$50
Cat Fee:
$50
Dog Fee:
AMLI Uptown Orange Rent Calculator
Print Email
Print Email
Choose Floor Plan
Studio
1 Bed
2 Beds
3 Beds
Pets
No Dogs
1 Dog
2 Dogs
3 Dogs
4 Dogs
5 Dogs
No Cats
1 Cat
2 Cats
3 Cats
4 Cats
5 Cats
No Birds
1 Bird
2 Birds
3 Birds
4 Birds
5 Birds
No Fish
1 Fish
2 Fish
3 Fish
4 Fish
5 Fish
No Reptiles
1 Reptile
2 Reptiles
3 Reptiles
4 Reptiles
5 Reptiles
No Other
1 Other
2 Other
3 Other
4 Other
5 Other
Expenses
1 Applicant
2 Applicants
3 Applicants
4 Applicants
5 Applicants
6 Applicants
No Vehicles
1 Vehicle
2 Vehicles
3 Vehicles
4 Vehicles
5 Vehicles
Vehicle Parking
Unassigned Covered
Assigned Other
Unassigned Other
Assigned Other
Unassigned Covered
Assigned Other
Unassigned Other
Assigned Other
Unassigned Covered
Assigned Other
Unassigned Other
Assigned Other
Unassigned Covered
Assigned Other
Unassigned Other
Assigned Other
Unassigned Covered
Assigned Other
Unassigned Other
Assigned Other
Only Age 18+
Note: Based on community-supplied data and independent market research. Subject to change without notice.
Monthly Expenses
* - Based on 12 month lease
About AMLI Uptown Orange
Live a greener, more pampered lifestyle here in stunning Orange County, just minutes from the Outlets at Orange and Angel Stadium. Our Uptown Orange apartments offer top-of-the-line resident amenities in a community certified at LEED® Platinum. Residents have access to resort-style amenities that include a salt water pool with private cabanas, an expansive fitness center with an outdoor yoga deck, several lounges for work and play — and AMLI's signature customer service. Inside each luxuriously designed apartment are a host of elegant features, including quartz countertops, tile backsplashes, a private patio or balcony and full-size washer and dryer.
AMLI Uptown Orange is located in
Orange , California
in the 92868 zip code.
This apartment community was built in 2016 and has 4 stories with 334 units.
Special Features
Barbeques with seating
Bike & sports equipment repair room
Designed for LEED Platinum Certification
Elegant Quartz Countertops
Energy Star® Appliances
Large soaking tubs
Nest Programmable Thermostat
Contemporary kitchens with ENERGY STAR® stainless steel appliances
Smoke-free amenities & common areas
Onsite valet dry-cleaning
Breatheasy® smokefree community inside and out
Certified At Leed® Platinum
Conference room with TV
Coworking-Space
Deep undermount sinks with Moen kitchen faucet with pull-down sprayer
Individual Climate Control
Social Hub (Clubhouse)
Breatheasy® Smoke-free Community
Double Ovens
Floorplan Amenities
High Speed Internet Access
Washer/Dryer
Air Conditioning
Heating
Ceiling Fans
Smoke Free
Cable Ready
Trash Compactor
Storage Space
Tub/Shower
Sprinkler System
Wheelchair Accessible (Rooms)
Dishwasher
Disposal
Ice Maker
Stainless Steel Appliances
Pantry
Island Kitchen
Eat-in Kitchen
Kitchen
Microwave
Oven
Range
Refrigerator
Freezer
Instant Hot Water
Quartz Countertops
Hardwood Floors
Carpet
Tile Floors
Vinyl Flooring
Dining Room
Vaulted Ceiling
Views
Walk-In Closets
Linen Closet
Furnished
Double Pane Windows
Window Coverings
Large Bedrooms
Balcony
Patio
Porch
Deck
Parking
Covered
Call for details.
Other
Reserved Parking
Assigned Parking
$125-$150
Other
$20
Other
Assigned Parking
$30
Security
Package Service
Controlled Access
Gated
Pet Policy
Dogs and Cats Allowed
$50 Monthly Pet Rent
$50 Fee
2 Pet Limit
Airport
John Wayne/Orange County
Drive:
14 min
10.7 mi
Long Beach (Daugherty Field)
Drive:
24 min
19.0 mi
Commuter Rail
Orange
Drive:
4 min
2.3 mi
Anaheim
Drive:
5 min
2.8 mi
Anaheim-Artic Metrolink Station
Drive:
5 min
2.9 mi
Santa Ana
Drive:
6 min
3.8 mi
Anaheim Canyon
Drive:
12 min
8.2 mi
Transit / Subway
Norwalk
Drive:
22 min
16.7 mi
5Th Street Station
Drive:
28 min
18.5 mi
Lakewood Station
Drive:
25 min
18.6 mi
Pacific Coast Highway Station
Drive:
28 min
18.8 mi
Anaheim Station
Drive:
28 min
18.9 mi
Universities
Drive:
7 min
2.8 mi
Drive:
6 min
2.9 mi
Drive:
12 min
7.2 mi
Drive:
11 min
7.5 mi
Parks & Recreation
Tessman Planetarium
Drive:
6 min
2.7 mi
Science Discovery Museum
Drive:
5 min
2.8 mi
Old Orange County Courthouse
Drive:
6 min
3.7 mi
Anaheim Equestrian Center
Drive:
6 min
3.9 mi
Santa Ana Zoo
Drive:
6 min
4.7 mi
Shopping Centers & Malls
Walk:
7 min
0.4 mi
Walk:
6 min
0.4 mi
Walk:
14 min
0.7 mi
Military Bases
Drive:
14 min
8.6 mi
Drive:
13 min
8.7 mi
Drive:
16 min
9.0 mi
Schools
Attendance Zone
Nearby
Property Identified
Lampson Elementary
Grades K-5
615 Students
(714) 997-6153
Jim Thorpe Fundamental
Grades K-5
825 Students
(714) 430-5800
Heritage Elementary
Grades K-6
365 Students
(714) 663-6108
Portola Middle
Grades 6-8
597 Students
(714) 997-6361
Orange High
Grades 9-12
1,807 Students
(714) 997-6211
Christ Cathedral Academy
Grades PK-8
368 Students
(714) 663-2330
Shepherd's Grove Schools
Grades K-12
183 Students
(714) 971-4159
Calvary Chapel Anaheim School
Grades PK-8
82 Students
(714) 563-9620
School data provided by GreatSchools
Central OC West of I-5 in Orange, CA
Schools
Restaurants
Groceries
Coffee
Banks
Shops
Fitness
Walk Score® measures the walkability of any address. Transit Score® measures access to public transit. Bike Score® measures the bikeability of any address.
Learn How It Works Detailed Scores
Other Available Apartments



