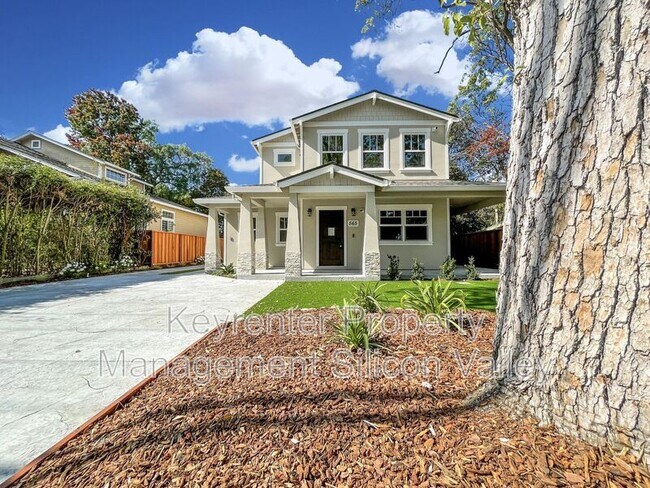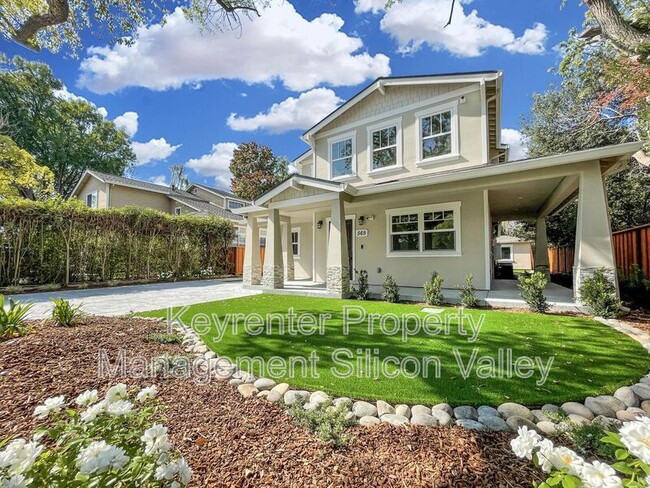D. J. Sedgwick Elementary
Grades K-5
367 Students
(408) 252-3103























Note: Prices and availability subject to change without notice.
Contact office for Lease Terms
Discover luxurious living with this 2,400 sqft two-story home. Boasting four bedrooms and three bathrooms, this house is sure to impress those in need of room to move, play and entertain. The stylish eat-in kitchen has a suite of high-end appliances as well as self-closing cabinet doors, quartz countertops and a breakfast bar that will delight the home cook. Vinyl flooring flows throughout the family and living room where double-pane windows and a gas fireplace ensure year-round comfort. All of the bedrooms are large and comfortable with the master bedroom featuring a walk-in closet and an oversized walk-in shower. An internal laundry, a detached one-car garage and a beautiful backyard are also on offer. Extra features include central heating/air-conditioning, high-speed Internet, recessed lighting, a nest home system and so much more. There is a one-acre park right across the street and with pets allowed after screening, you can bring your furry friend with you. *IMPORTANT THINGS YOU SHOULD KNOW: • No smoking •$55 Application Fee per applicant 18 or older. • Application processing time is 2-3 business days. Please review Keyrenter's Application Criteria prior to applying. (COMPLETING THE INCOME VERIFICATION PROCESS IN THE APPLICATION WILL EXPEDITE THE PROCESS FOR YOU) • No sublease/Airbnb etc. Other restrictions may apply per lease contract. • Security Deposit: Equal to one month of rent *The Basics: • Schedule a Showing - Call: • Parking: 1 Car Detached Garage, 5-6 Driveway spots • Lease Term: 11 Months • Utilities Included with Rent: NONE, Tenant responsible for all utilities. • Fireplace: There are two functional fireplaces. • Pets Policy: Cats and Small Dogs are allowed after screening. Pets considered with additional screening required; $75 monthly pet rent + $500 additional deposit per pet (if applicable). All pets & animals MUST be registered on *Bonus Amenity - Utility & Maintenance Reduction Program A portion of the Resident’s total amount due ($10) will be used to have HVAC filters delivered to their home approximately every 90 days under the Utility & Maintenance Reduction Program. Residents breathe easy with smart amenities like air filters conveniently delivered to their doorstep. Compared to other similar properties, our residents experience an average annual savings of $280 dollars in utility and maintenance expenses and promote cleaner and healthier living. Other terms and conditions may apply. All information including advertised rent and other charges are deemed reliable but not guaranteed and are subject to change. For more details on this property or to explore other listings, please visit our website at Amenities: 1 reserved parking space (off street), 1-car detached garage, 2nd floor washer/dryer, 5-6 spots in driveway, adjacent to parks, central air conditioning, central heating, forced air gas furnace, fireplace (gas), backyard, new construction, breakfast bar, self-closing cabinet doors, pet friendly, custom cabinets/built ins, deep sink, dishwasher, disposal, double-pane windows, driveway parking, drought tolerant landscape, eat-in kitchen, new high-end appliances, energy efficient appliances, family room, living room, fenced yard (partial), quartz countertops, high school rating, high walkscore, new flooring, hard vinyl wood faux flooring, tile floor, high speed internet available, walk-in closet, walk-in shower, kitchen appliances included, landscape irrigation, large master bedroom, laundry room, master bedroom suite, modern bath fixtures, nest home system, new paint, no smoking, one-acre park across the street, oversized shower, private backyard, recessed lighting, renovated landscape, washer/dryer, water heater (gas)
565 E Meadow Dr is located in Palo Alto, California in the 94306 zip code.
Protect yourself from fraud. Do not send money to anyone you don't know.
Grades PK-5
(650) 856-1000
Grades K-12
63 Students
(650) 494-1200
Ratings give an overview of a school's test results. The ratings are based on a comparison of test results for all schools in the state.
School boundaries are subject to change. Always double check with the school district for most current boundaries.
Submitting Request
Many properties are now offering LIVE tours via FaceTime and other streaming apps. Contact Now: