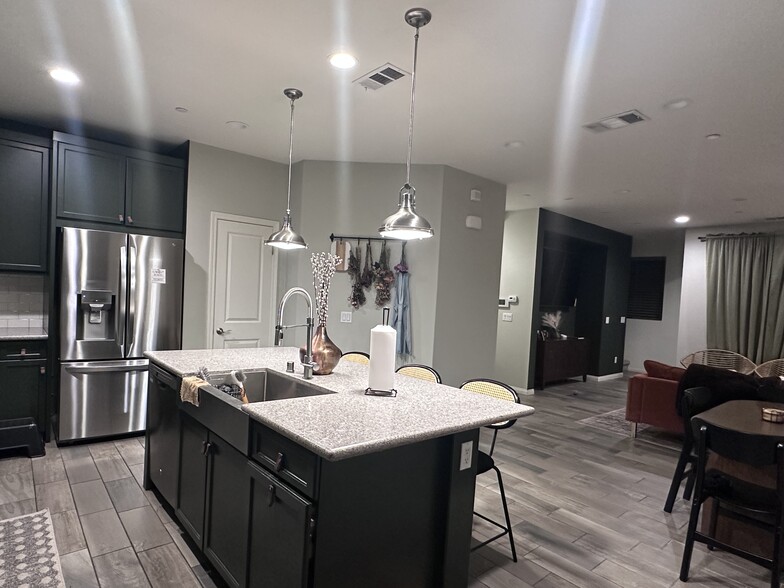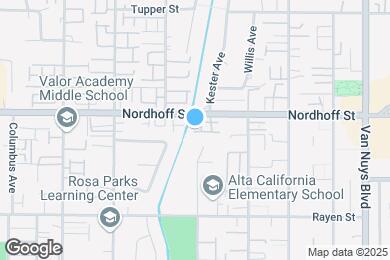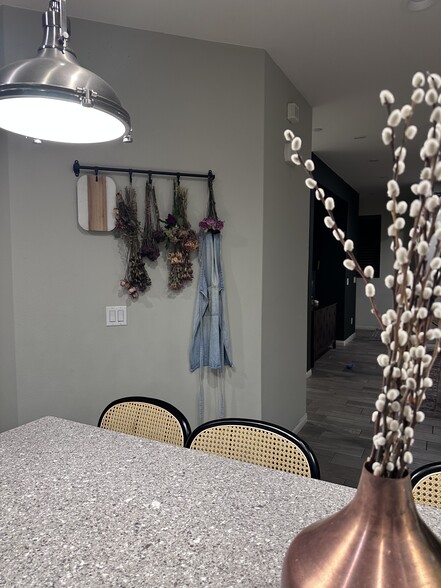Primary Academy For Success
Grades K-2
230 Students
(818) 920-2932























Note: Prices and availability subject to change without notice.
Contact office for Lease Terms
Welcome to your future home, a stunning 1613 Sq. Ft. residence perfectly designed for comfort, style, and convenience. Boasting two bedrooms and 2.5 well-appointed bathrooms, this house promises an unrivaled living experience for a family or group of up to 6 guests. Upon entering, wood-like laminate flooring stretching across all three stories welcomes you, enhancing the warmth and modernity of the space. The heart of this home, the second floor, reveals a radiant open-floor space graced by high ceilings and recessed lights, creating an inviting atmosphere for memorable gatherings. The living area, adorned with a plush couch, chairs, a coffee table, an area rug, a ceiling fan, and a smart TV set against a backdrop of tasteful dcor, offers the perfect nook for relaxation and entertainment. Nearby, an elegant dining table with six seats awaits dinners and engaging conversations. The kitchen has an open-floor concept and a central island with bar stools. Granite countertops, upgraded appliances, and ample cabinets make meal preparation a pleasure and a breeze. This spacious home offers convenience and comfort with a half bathroom on the second floor, perfect for guests. The primary bedroom features a king-size bed, bedside tables with lamps, a smart TV, a dresser, a spacious walk-in closet, and an en-suite bathroom with a walk-in shower and double vanity. Equally impressive, the second bedroom offers a queen-size bed, a bedside table, a smart TV, a closet, and a private en-suite bathroom with a walk-in shower and double vanity. For the work-from-home professional, an office room provides a quiet space to focus, while a laundry closet adds convenience to daily living. Step outside to the balcony, where a BBQ grill and sitting area await, perfect for al fresco dining or simply enjoying the peaceful outdoors. Location is paramount, and this home is ideally situated within a block from the bus stop and near Panorama Mall, Sky Zone Trampoline Park, a golf club, Hollywood Burbank Airport, and an array of restaurants and shopping options. For those with pets, rest assured your furry friends are welcome here. The convenience of a garage simplifies parking worries, and utilities included in the rent ensure a worry-free stay. The deposit is negotiable, promising flexibility to suit your needs. In summary, this is not just a house; it's a home waiting to fill your life with comfort, convenience, and countless memories. Pets welcomed, deposit required. Book your stay now!
14865 Maple Ter is located in Panorama City, California in the 91402 zip code.
Grades K-12
(818) 276-1428
Grades PK-6
(818) 894-4040
Ratings give an overview of a school's test results. The ratings are based on a comparison of test results for all schools in the state.
School boundaries are subject to change. Always double check with the school district for most current boundaries.
Submitting Request
Many properties are now offering LIVE tours via FaceTime and other streaming apps. Contact Now:


The property manager for 14865 Maple Ter uses the Apartments.com application portal.
Applying online is fast, easy, and secure.
Safely obtain official TransUnion® credit, criminal, and consumer reports.
With one low fee, apply to not only this property, but also other participating properties.
Continue to Apartments.com