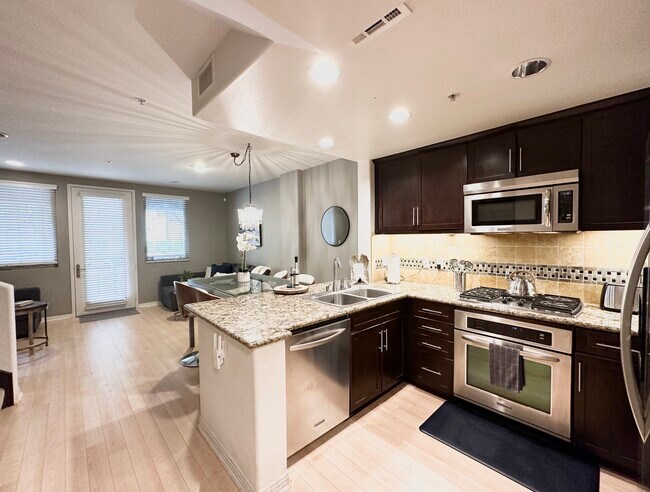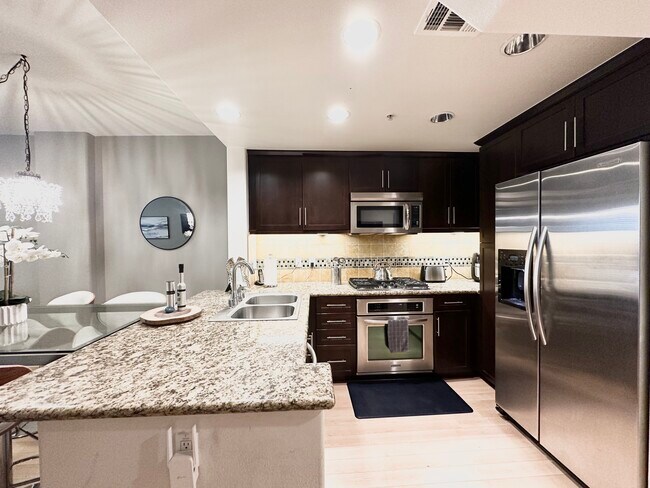Located in the highly desired complex on Lake at Walnut is this spacious 1 bedroom, 1.5 bath, open unit. Amenities include: An updated kitchen, with granite counters and stainless steel appliances, opens to an elegant dining with chandelier and a bright and airy living room. A stacked washer and dryer is efficiently hidden in a vented closet. Light color wood-like flooring throughout the first floor provides easy maintenance and the lower floor patio is conveniently located for easy access from the street. Upstairs is an expansive primary bedroom with an en-suite bath featuring dual sinks, a sit-in vanity area, granite counters, and a glass enclosed tub/shower. Plentiful storage is available in a walk-in closet, linen closet, and other closet spaces. Other amenities include a community courtyard with an outdoor fireplace and grill and club room. Also accessible is an on site gym and two assigned garage parking spaces. Water and trash are included with the lease. Furniture is optional for a nominal fee. Inquire today for immediate possession! Renter pays for electricity, gas, cable, internet.
931 E Walnut St is located in Pasadena, California in the 91106 zip code.











