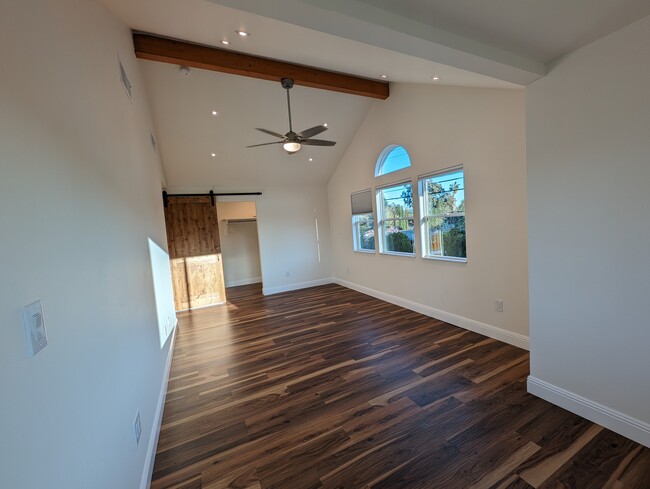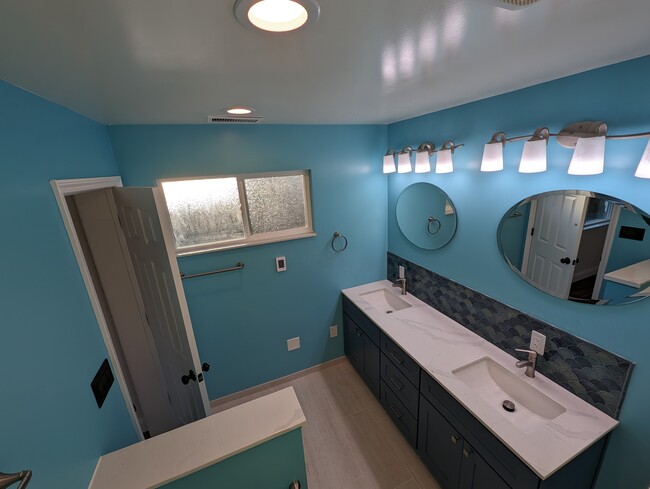Sankofa United Elementary School
Grades K-5
270 Students
(510) 879-2194






















Note: Prices and availability subject to change without notice.
Contact office for Lease Terms
**This listing is for 2 private bedrooms/balcony and 1 private bath in a shared house, for max. 2 people** This completely renovated historic 1941 craftsman house in Pleasant Hill is modern with a touch of old-world wood. The Master Bedroom (20’3”x11’) is well lit through south-facing, high efficiency windows. The room has a spacious feeling with a vaulted ceiling and exposed wooden beam. All lighting is recessed modern low-power LEDs with additional switched outlets throughout for ambient lighting. The walk-in closet (4’7”x11’5”) is large enough to be used as an office space, with ample lighting, outlets and airflow from the HVAC, in addition to hanging your clothes on the built-in shelving and bars. A solid-wood knotty alder farm door quietly slides open or closed for privacy. The Master Bath is fully tiled with under-floor heating and a 2-sink vanity with plenty of storage. The deep tub is a full six feet long and jetted for a peaceful retreat from a long day. In addition to ample vanity storage, there are also multiple deep niches beside the tub. The additional Bedroom/Office shares the wall with the Master Bath. The large (15’9”x10’4”) room is well lit with a West-facing window, as well as the North-facing sliding patio door, which leads to a 5’x15’ balcony overlooking the lovely trees and garden on aprox. ¼ acre. This room is accessed through the hallway at the top stair landing (see house layout for details). In restoring the house, additional care was taken to reduce noise: All of the internal walls are insulated. A special 10mm rubber floor underlayment and acoustic isolation of the floor from the walls help keep all of the spaces very quiet. The high-efficency windows also isolate sounds from outside, in addition to blocking heat and UV waves from the sun without limiting the visible light. Light blocking shades and curtains have been included in both rooms. In addition to the private spaces described above, the tenant will have shared access to the kitchen, dining room and laundry room (with all appliances). The backyard gas BBQ and picnic area is also a shared community space. All utilities, garbage and internet are included in a $150 flat monthly utility charge. The owner has a cat and dog that are very respectful and friendly, as well as free-ranging chickens for eggs. There is another tenant living in the separate backyard ADU, who also has a friendly dog. The house is heated/cooled with heat pumps in two separate zones with forced air. There is a high-efficiency gas fireplace that is usually sufficient to keep the house at a comfortable temp throughout the Winter. The kitchen has ample space for the owner and tenant and a very large shared refrigerator. Cooking is done on the gas Viking stove and oven. The owner could also imagine the tenant having their own small kitchenette en suite. This quiet oasis is located on a cul-de-sac, which ends at the Contra Costa Canal Trail, offering recreational and safe bicycle commute paths to DVC as well as downtown Walnut Creek, where the trail connects with the Iron Horse trail. Access to the 680 freeway is a short 1.2 miles at Monument Blvd. and downtown Pleasant Hill. The closest grocery store is a 0.5 mile walk. Pets are allowed subject to an extra deposit and pet rent. Pets must be socialized and compatible with existing household. Applications will be processed through Rentspree. Contact Eric for more details.
108 Allen Way is located in Pleasant Hill, California in the 94523 zip code.
Protect yourself from fraud. Do not send money to anyone you don't know.
Grades PK-12
296 Students
(925) 270-6297
Grades 3-12
6 Students
(925) 947-6790
Grades K-8
312 Students
(925) 685-1109
Ratings give an overview of a school's test results. The ratings are based on a comparison of test results for all schools in the state.
School boundaries are subject to change. Always double check with the school district for most current boundaries.
Submitting Request
Many properties are now offering LIVE tours via FaceTime and other streaming apps. Contact Now: