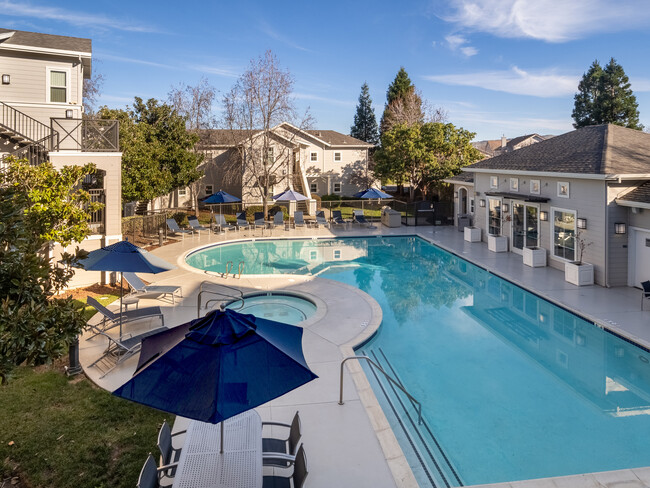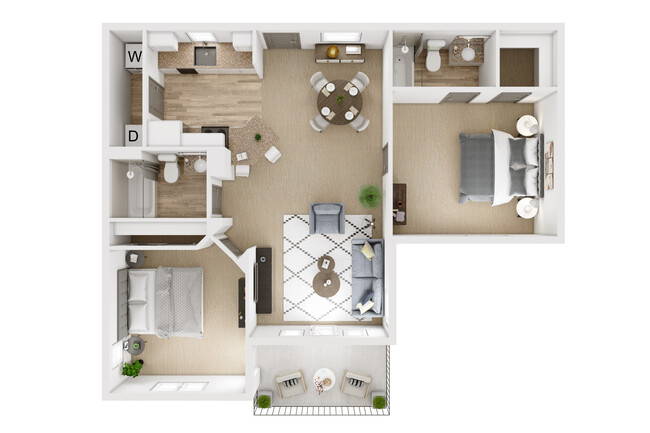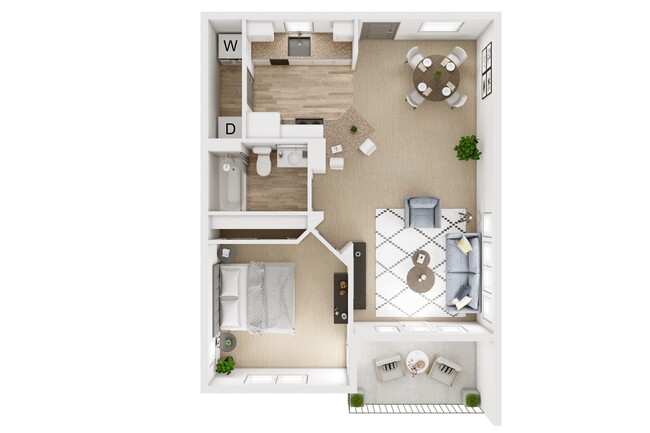Phoebe Apperson Hearst Elementary
Grades K-5
527 Students
(925) 426-3772



















Receive up to 4 weeks free on select homes! Contact our office for more details. Other conditions may apply.
Note: Price and availability subject to change without notice. Note: Based on community-supplied data and independent market research. Subject to change without notice.
6, 7, 8, 9, 10, 11, 12, 13
At The Kensington, our floor plans are designed to accommodate your unique lifestyle. The result is a space that feels like home the moment you walk through the door. Each of our comfortable interiors is outfitted with must-have features that streamline your daily routine.Begin to see yourself living an exceptional life at The Kensington.Imagine sipping your morning coffee on your spacious, enclosed balcony before heading out to explore the neighborhood. You wont have to travel far to reach the delicious restaurants and entertainment venues that are just minutes from your home. Take your pup for a walk at Pleasanton Dublin Historic Park and Museums, which is just across the street from our community.Pick up dinner at The Cheesecake Factory Too! And return home to relax for the evening.
Kensington Apartments is located in Pleasanton, California in the 94566 zip code. This apartment community was built in 2002 and has 3 stories with 100 units.
Grades 1-12
9 Students
(925) 461-3210
Grades PK-5
(925) 462-1866
Ratings give an overview of a school's test results. The ratings are based on a comparison of test results for all schools in the state.
School boundaries are subject to change. Always double check with the school district for most current boundaries.
Submitting Request
Many properties are now offering LIVE tours via FaceTime and other streaming apps. Contact Now: