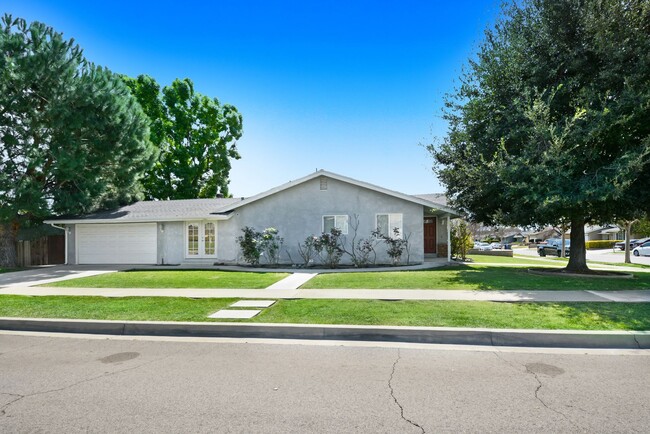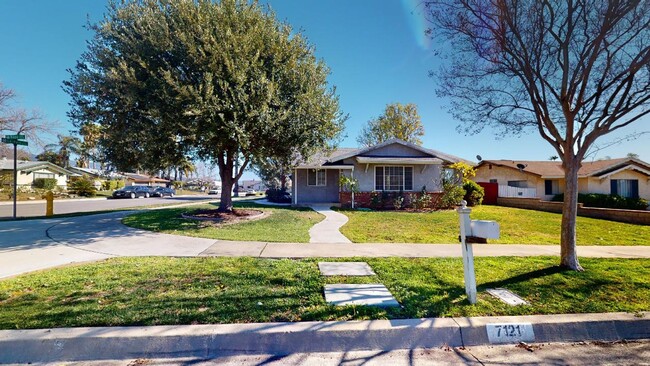Sierra Vista Elementary
Grades K-6
429 Students
(909) 949-7780



























Note: Prices and availability subject to change without notice.
Contact office for Lease Terms
Welcome to 7121 Napa Ave. Now available for lease, this single-story, 3 bedroom, 2 bath home with a lots of curb appeal is ready for someone's new beginnings. As you enter, you will notice the beautiful cherry hardwood flooring throughout with a large picture window in the living room overlooking the front yard. The floorplan is a 'U' shape and has easy access and flow to each room of the home. The Kitchen is a galley style equipped with Dishwasher, Induction Stove Top, Range and Double Oven. Induction stove top need special pans. Cannot use ceramic pots or pans. Appliances included are under no warranty throughout the lease term. Beautiful shutter window coverings, rod installed for drapes and chandelier in the dining area next to the Kitchen. Laundry room is off of the Kitchen with cabinet space for extra storage plus washer and dryer hookups. The primary bedroom is en-suite with a full bathroom and walk-in shower. The additional bedrooms are spacious with large windows that let in lots of light. A BONUS room with fireplace leads you to French doors to the backyard and direct access to the 2 car Garage. Central A/C & Heat. Tenant must carry renter’s insurance up to $500,000 coverage with any valid insurance provider and provide proof to management upon move-in. No smoking policy. Sorry, no pets. Emotional Support and Service Animals are exempt from this policy. Proper documentation required. Tenant responsible to pay all utilities water, sewer, trash, electric & gas. Owner pays Gardening Services front and back yard. Tenant required to pay Internet/Cable if services are desired. Tenants must provide total move-in costs within 24 hours of application approval.
Available Now! Single-family 3 bedroom, 2 ... is located in Rancho Cucamonga, California in the 91701 zip code.
Protect yourself from fraud. Do not send money to anyone you don't know.
Grades PK-8
158 Students
(909) 987-7908
Grades K-12
11 Students
(909) 919-4420
Ratings give an overview of a school's test results. The ratings are based on a comparison of test results for all schools in the state.
School boundaries are subject to change. Always double check with the school district for most current boundaries.
Submitting Request
Many properties are now offering LIVE tours via FaceTime and other streaming apps. Contact Now: