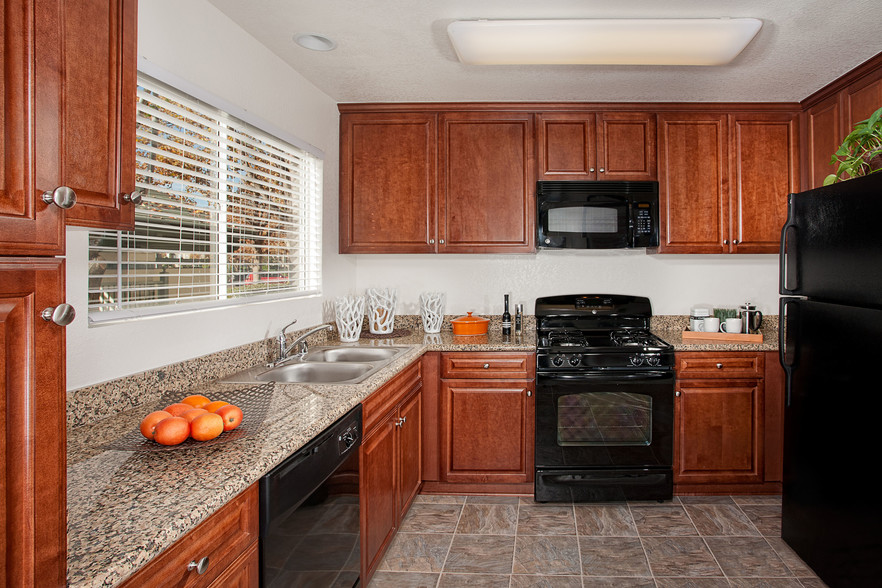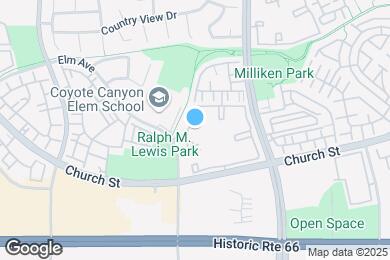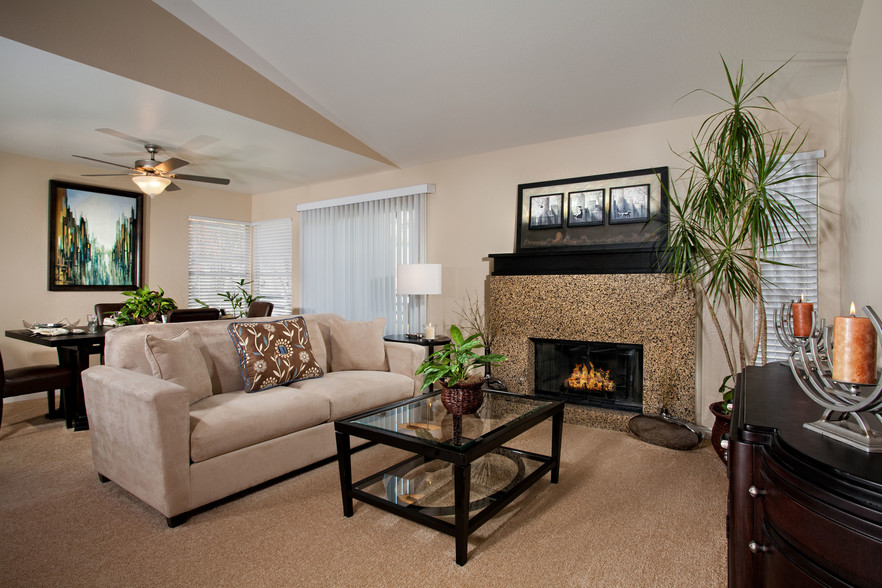Coyote Canyon Elementary
Grades K-4
771 Students
(909) 980-4743



Note: Based on community-supplied data and independent market research. Subject to change without notice.
Available months 6,7,8,9,10,11,12
Only Age 18+
Note: Based on community-supplied data and independent market research. Subject to change without notice.
Guided Tours and Virtual Tours are available at all of our Lewis Communities. Call to schedule a time to explore our community or tour virtually on your own time. Del Mar features 1, 2, and 3-bedroom apartment homes that include features such as granite countertops, maple cabinets, all-black kitchen appliances, in-home washer and dryer, granite fireplace surround, ceiling fans, upgraded baseboards, and two-tone paint. Del Mar also offers 2 and 3-bedroom townhomes with direct access garages. Del Mar offers luxurious gated apartment homes within the master-planned community of Terra Vista. Del Mar includes three pools, four spas, a sauna, a lighted tennis court, two clubhouses, a fully equipped business center, two state-of-the-art 24-hour fitness centers, play areas, 24-hour emergency maintenance, non-smoking buildings, garages, and more. The award-winning Coyote Canyon Elementary School and the 45-acre Ralph M. Lewis Park are adjacent to the community and are surrounded by the numerous conveniences of Terra Vista, such as shopping, dining, walking trails, and parks. Del Mar is also conveniently located near Victoria Gardens.
Del Mar I/Del Mar II is located in Rancho Cucamonga, California in the 91730 zip code. This apartment community was built in 1988 and has 2 stories with 550 units.
Saturday
9AM
6PM
Sunday
9AM
6PM
Monday
9AM
6PM
Tuesday
9AM
6PM
Wednesday
9AM
6PM
Thursday
9AM
6PM
$400 cat deposit, $800 dog deposit. Deposit is per pet, 2 pet maximum. Pet rent is $40 per month, per pet. $35 pet dna fee for dogs.
Breed restrictions apply.
Grades K-4
771 Students
(909) 980-4743
6 out of 10
Grades 5-8
946 Students
(909) 980-1230
6 out of 10
Grades 9-12
3,264 Students
(909) 989-1600
8 out of 10
Grades K-12
633 Students
(909) 758-8747
NR out of 10
Grades PK-8
226 Students
(909) 989-2804
NR out of 10
Ratings give an overview of a school's test results. The ratings are based on a comparison of test results for all schools in the state.
School boundaries are subject to change. Always double check with the school district for most current boundaries.
Walk Score® measures the walkability of any address. Transit Score® measures access to public transit. Bike Score® measures the bikeability of any address.

Thanks for reviewing your apartment on ApartmentFinder.com!
Sorry, but there was an error submitting your review. Please try again.
Submitting Request
Your email has been sent.
Many properties are now offering LIVE tours via FaceTime and other streaming apps. Contact Now: