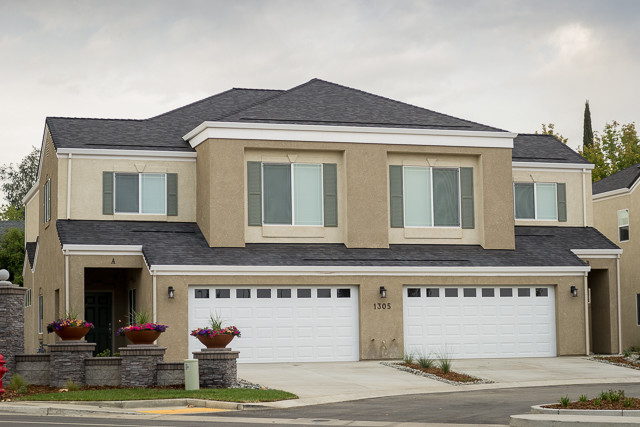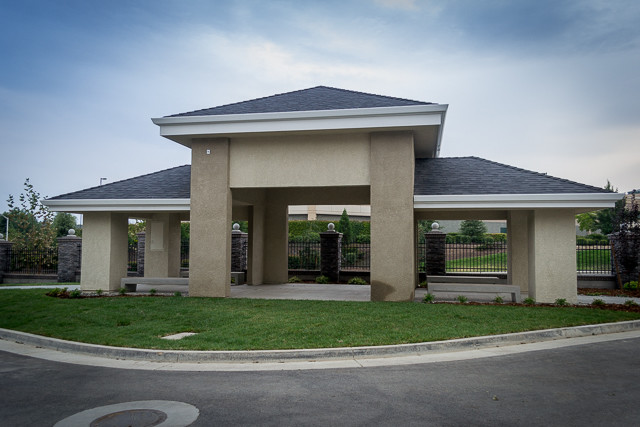Boulder Creek Elementary
Grades K-8
874 Students
(530) 224-4140










Note: Prices and availability subject to change without notice.
Contact office for Lease Terms
Welcome to this beautifully designed luxury townhome offering 2,000 square feet of modern elegance, comfort, and convenience. With 3 spacious bedrooms, 2.5 bathrooms, and luxury finishes throughout, this home is perfect for those seeking high-end living with a thoughtful, functional layout. The gourmet kitchen is a chef's dream, featuring stainless steel appliances, granite countertops, and a generous walk-in pantry. The open floor plan effortlessly blends bright, airy living spaces with vinyl plank flooring throughout lower level, creating a seamless flow perfect for both everyday living and entertaining. Upstairs, retreat to the master suite, complete with a cozy fireplace, a large walk-in closet, and a luxurious bath featuring dual sinks, a spacious shower, and a private powder room. Two built-in workstations at the stair landing offer the perfect space for a home office, while the in-unit washer and dryer add extra convenience. The guest bath includes dual vanities and a shower-over-bathtub. The 2-car attached garage provides secure parking and additional storage, while the private, fenced backyard patio is perfect for outdoor relaxation or entertaining. Utilities: Tenant pays electricity, gas, water, garbage, and sewer Pets: Small Pets(up to 40lbs) NOTE: Vicious Natured Dog Breed Restrictions Apply Welcome to this beautifully designed luxury townhome offering 2,000 square feet of modern elegance, comfort, and convenience. With 3 spacious bedrooms, 2.5 bathrooms, and luxury finishes throughout, this home is perfect for those seeking high-end living with a thoughtful, functional layout. The gourmet kitchen is a chef's dream, featuring stainless steel appliances, granite countertops, and a generous walk-in pantry. The open floor plan effortlessly blends bright, airy living spaces with vinyl plank flooring throughout lower level, creating a seamless flow perfect for both everyday living and entertaining. Upstairs, retreat to the master suite, complete with a cozy fireplace, a large walk-in closet, and a luxurious bath featuring dual sinks, a spacious shower, and a private powder room. Two built-in workstations at the stair landing offer the perfect space for a home office, while the in-unit washer and dryer add extra convenience. The guest bath includes dual vanities and a shower-over-bathtub. The 2-car attached garage provides secure parking and additional storage, while the private, fenced backyard patio is perfect for outdoor relaxation or entertaining. Utilities: Tenant pays electricity, gas, water, garbage, and sewer Pets: Small Pets(up to 40lbs) NOTE: Vicious Natured Dog Breed Restrictions Apply
1341 Browning St is located in Redding, California in the 96003 zip code.
Protect yourself from fraud. Do not send money to anyone you don't know.
Grades PK-6
107 Students
(530) 222-0355
Grades K-8
159 Students
(530) 222-0675
Grades K-12
(530) 355-3190
Grades PK-1
23 Students
(530) 221-6686
Ratings give an overview of a school's test results. The ratings are based on a comparison of test results for all schools in the state.
School boundaries are subject to change. Always double check with the school district for most current boundaries.
Submitting Request
Many properties are now offering LIVE tours via FaceTime and other streaming apps. Contact Now: