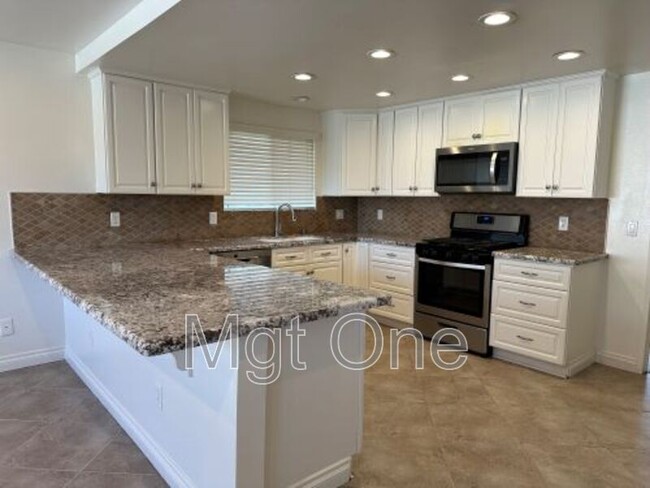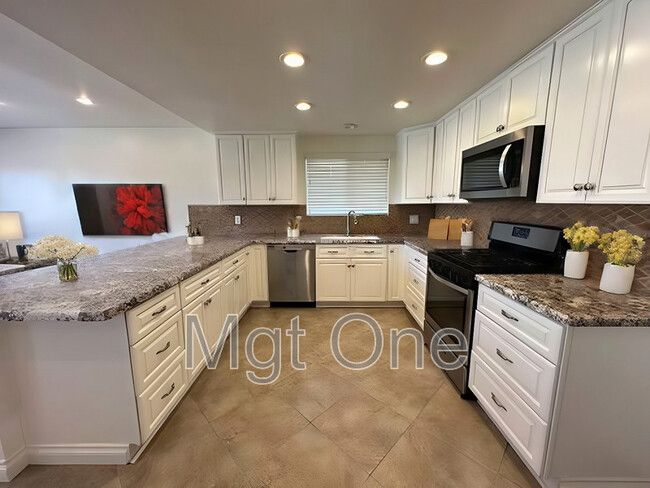Riverside Stem Academy
Grades 5-12
669 Students
(951) 788-7308
























Note: Prices and availability subject to change without notice.
Contact office for Lease Terms
Welcome to your ideal sanctuary, perfectly nestled in the heart of Willow Creek. A beautifully manicured front yard, framed by vibrant flower beds and an inviting white picket fence, warmly welcomes you to explore the charm and timeless elegance that await within. IMPORTANT NOTICE: PLEASE BE AWARE MANAGEMENT ONE IS SOLELY RESPONSIBLE FOR MANAGING THIS PROPERTY. PLEASE EXERCISE CAUTION IF YOU RECEIVE ANY FINANCIAL REQUESTS FROM INDIVIDUALS NOT AFFILIATED WITH MANAGEMENT ONE, AS THEY MAY BE INVOLVED IN A POTENTIALLY FRAUDULENT SCHEME. Step inside and be greeted by a spacious, open-concept living area bathed in natural light. The inviting living room, anchored by a cozy fireplace, creates the perfect atmosphere for gathering with loved ones on chilly evenings. Large windows frame peaceful views of lush greenery, providing a serene backdrop that enhances the tranquility of every moment. Adjacent to the living room, the gourmet kitchen is a culinary dream. Featuring sleek granite countertops, stainless steel appliances, and a generous island, it’s perfect for everything from casual breakfasts to late-night snacks. Warm oak cabinetry offers ample storage, while stylish pendant lights add a touch of elegance and sophistication to the space. The master suite serves as a private retreat, complete with a spacious walk-in closet and a spa-like en-suite bathroom. Unwind in the luxurious soaking tub or refresh in the separate glass shower, all surrounded by soft, ambient lighting and elegant finishes—creating an oasis of ultimate relaxation. Three additional well-appointed bedrooms provide plenty of space for family, guests, or a home office. Each room is bathed in natural light, thanks to large windows, while the second bathroom offers a double vanity and modern fixtures, blending style with functionality. Step outside to your private backyard paradise—beautifully landscaped and designed for entertaining. A spacious deck with built-in seating and a fire pit sets the stage for summer barbecues or cozy autumn evenings under the stars. The lush, green lawn offers plenty of room for children and pets to play and explore. Located in a friendly neighborhood with top-rated schools, parks, and local shops just moments away, this home strikes the perfect balance of tranquility and convenience. Whether you’re enjoying a quiet morning coffee on the deck or hosting a festive gathering, this property is more than just a house—it’s a place where memories are made and cherished. UNFURNISHED PROPERTY! FREQUENTLY ASKED QUESTIONS - Washer/Dryer: Hook Up included - Air Conditioning: Included - Parking: 2 Car Garage - Utilities: Not Included - Pet Restrictions: Up to 2 pet(s) are considered for an additional $49 monthly pet rent, per pet, and an annual $75 pet inspection fee at lease renewal. APPLICATION, LEASE TERMS, AND FEES - Application Fee: Non-Refundable $55/adult after we ran the credit (all occupants 18+ need to submit an application) - Application Turn Around Time:: 36-48 hours - Lease Length: 12 months - Renter's Insurance: It is mandatory for residents to hold renter's insurance with a minimum Personal Liability Coverage of $300,000. Additionally, residents must also maintain coverage for at least three months of rent for loss of use or displacement coverage. SUMMARY RENTAL CRITERIA We look for a favorable credit history, good references, sufficient income, and the ability to move in within 14 days of the available date. - If approved, we require one full month's rent, plus a deposit to move in - We accept co-signers - We process applications under Section 8 -Please read the full rental criteria when submitting an application. *Management One Property Management, adheres to all Fair Housing Laws* Amenities: Central Air/Heat, Patio Slab, Patio Covered, Dishwasher, Microwave, Range, Fireplace, Family Room, RV/Boat Parking, Perm Front/Rear Lawn, Pets Allowed. Washer/Dryer Hook Up
121 E Manfield St is located in Riverside, California in the 92507 zip code.
Protect yourself from fraud. Do not send money to anyone you don't know.
Grades PK-1
55 Students
(951) 784-2430
Grades K-12
6 Students
(951) 685-2990
Ratings give an overview of a school's test results. The ratings are based on a comparison of test results for all schools in the state.
School boundaries are subject to change. Always double check with the school district for most current boundaries.
Submitting Request
Many properties are now offering LIVE tours via FaceTime and other streaming apps. Contact Now: