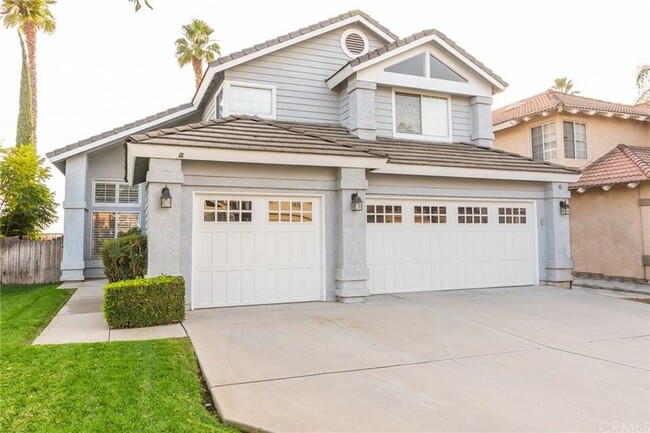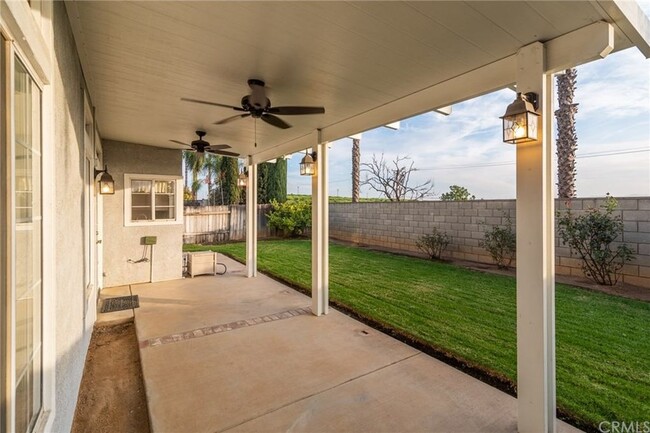Benjamin Franklin Elementary
Grades K-6
812 Students
(951) 571-6502

























Note: Prices and availability subject to change without notice.
Contact office for Lease Terms
OPEN HOUSE: Sunday (1/12/2025) Between 9AM and 4PM. 2,131 Sq. Ft. Home 4 Spacious Bedroom, 3 full Bathrooms. 1Bd/1Bt Downstairs. Enter your Open Concept home to vaulted ceilings, Plantation Shutters, Formal Living Room and Dining Room. Just off to the right is your DOWN STAIRS Bedroom/Office perfect for individuals with mobility issues, or college students. Bedroom has Mirrored Closet doors next to a Full-Bathroom. Leading to a hallway Closet, Laundry Room and a 3 CAR Garage. Garage with Automatic Openers, security interior door and insulated Doors for additional comfort. Enter into your spacious kitchen re-finished White cabinets, Walk-In Pantry, and BRAND-NEW Stainless Steel Appliances and faucet. Your kitchen opens up to the Family Room with a Cozy Fire Place, and loads of natural light. Custom French doors lead you out to your relaxing covered patio with lights, Ceiling Fans and a cozy back yard surrounded by brick walls. Entire first level floor is a mixture of Tile and Laminate Floors, stairs and upstairs landing area are all Carpet. First floor features no steps and wide Hallways with 2 Linen closets for individuals with mobility limitations (Wheel-Chair Friendly). Three upstairs 3 bedrooms, and 2 Baths with Carpet flooring, ceiling fans, plenty of Built-In hallway cabinets, and lots of natural lighting. Master Bedroom is very spacious with Walk-In Closet and a linen Closet. Master Bathroom is very large with a separate Shower and Soak Tub, and a Double Sink Vanity with lots of storage space. Other 2 Bedrooms upstairs have ample overhead shelving for trophies, stuffed animals, and books as well as mirrored closet door which make the rooms feel bigger. Second upstairs bathroom features Remodeled Standing shower with Grab Handles. Interior Laundry, Central AC and Heating. Large 3 car Garage with a 3 car Driveway. Automatic Sprinkler System. The back yard features a vinyl covered patio, green grass, flower bed space for your green thumb, which all make for a relaxing morning coffee or a Barbecue. Location. Home has a country-side vibe. Wide Country Roads, Near lots of Shopping, Near 15 and 215 Freeway. Even though, located next to Van Buren, the neighborhood is surprisingly quiet and calm. Not to mention Gless Ranch Orange Grove as your backyard view. This neighborhood is quite desirable especially due to excellent public (Rated 8’s and 9’s) and private schools nearby. There is also plenty of shopping nearby. No RV parking but this is one of the few homes in the area with a 3 car garage. Orange Terrace Park is a 22 acre Park with (Baseball, Softball, Basketball, (2) Kiddie play area, Community Center which includes a Library and many local community activities. All of this is less than a mile away. Showings. House shown during scheduled Open Houses or can be viewed by appointment only. To get more Information, please call Zack. Zack is old school, so just pick up the phone and call. Due to all the scams, we prefer that you call instead of emailing or Texting. Application / Commission. Application fee is $30/Adult payable by Zelle, Venmo, or Cash. To apply at Toba Realtors website. Application/Credit Checks from others will not be accepted. Tenant Realtor eligible for $500 Commission. Earned and Payable only upon Execution of Lease and Possession Transfer. Lease Terms. Ready for Move-In Starting: 1/15/2025. Looking for a Long-Term Tenant. Minimum Lease Term is 2 Years, 3 Years preferred. All leases subject to an annual increase. Utilities. All Utilities paid by Tenant. Pets. Pets allowed but not preferred. A Pet Rent will be assessed for each pet.
19967 Westerly Dr is located in Riverside, California in the 92508 zip code.
Grades K-12
(951) 565-8190
Grades PK-6
(951) 776-2407
Ratings give an overview of a school's test results. The ratings are based on a comparison of test results for all schools in the state.
School boundaries are subject to change. Always double check with the school district for most current boundaries.
Submitting Request
Many properties are now offering LIVE tours via FaceTime and other streaming apps. Contact Now:


The property manager for 19967 Westerly Dr uses the Apartments.com application portal.
Applying online is fast, easy, and secure.
Safely obtain official TransUnion® credit, criminal, and consumer reports.
With one low fee, apply to not only this property, but also other participating properties.
Continue to Apartments.com