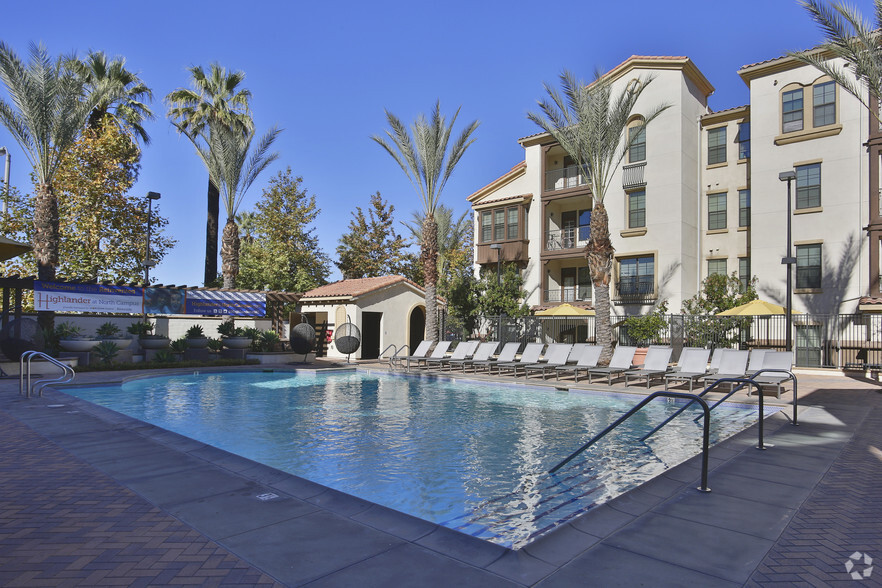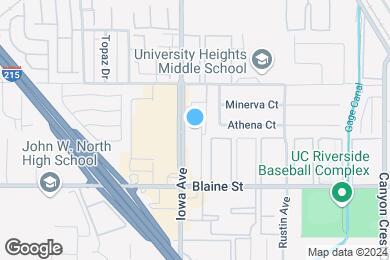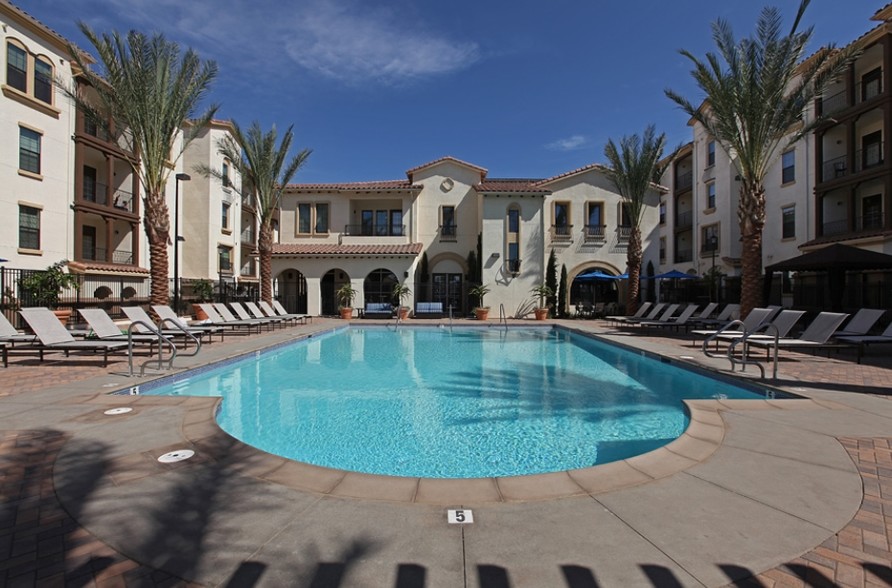Highland Elementary
Grades K-6
692 Students
(951) 788-7292



No Rent Til May 1st! Enjoy free base rent until May 1st on select floor plans.
Note: Based on community-supplied data and independent market research. Subject to change without notice.
11 - 19 Month Leases
Note: Based on community-supplied data and independent market research. Subject to change without notice.
Welcome to Highlander at North Campus! As the only student housing apartments in Riverside built in this decade, your new home will provide the best UCR housing available off-campus. The superior student LEED Gold certified community offers the best floor plans for studio, two, three, and four bedrooms and is conveniently located, environmentally friendly, and features the hottest amenities. Highlander at North Campus is located just minutes from the UCR campus. Set on Iowa Street at W. Blaine, Highlander is ideal for college students who want to live off-campus, yet stay in a student housing community.
Highlander at North Campus Student Housing is located in Riverside, California in the 92507 zip code. This apartment community was built in 2012 and has 4 stories with 216 units.
Friday
9AM
6PM
Saturday
10AM
5PM
Sunday
Closed
Monday
9AM
6PM
Tuesday
9AM
6PM
Wednesday
9AM
6PM
Assigned Parking $15-$30
Grades K-12
(951) 686-4645
Grades PK-8
(951) 782-0248
Ratings give an overview of a school's test results. The ratings are based on a comparison of test results for all schools in the state.
School boundaries are subject to change. Always double check with the school district for most current boundaries.
Submitting Request
Many properties are now offering LIVE tours via FaceTime and other streaming apps. Contact Now: