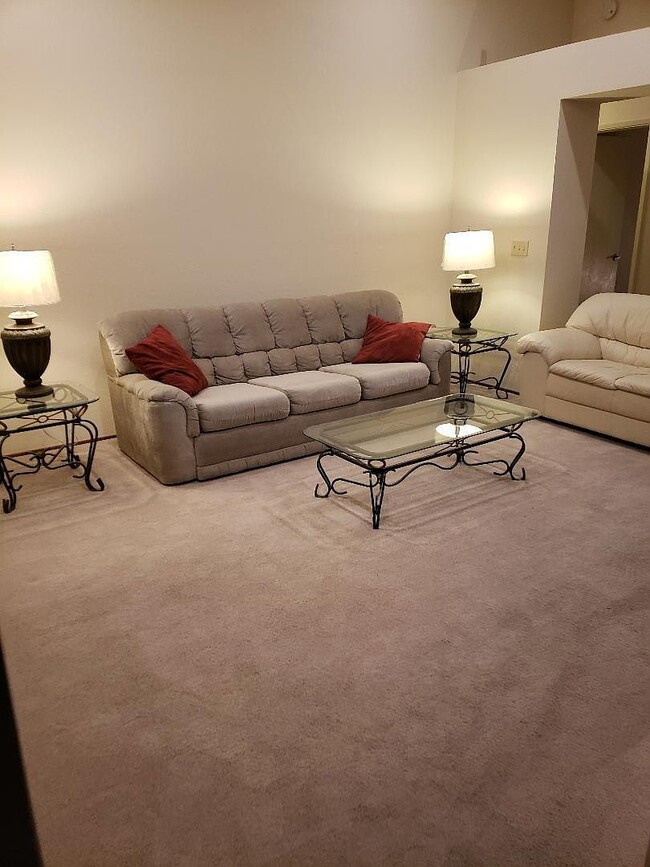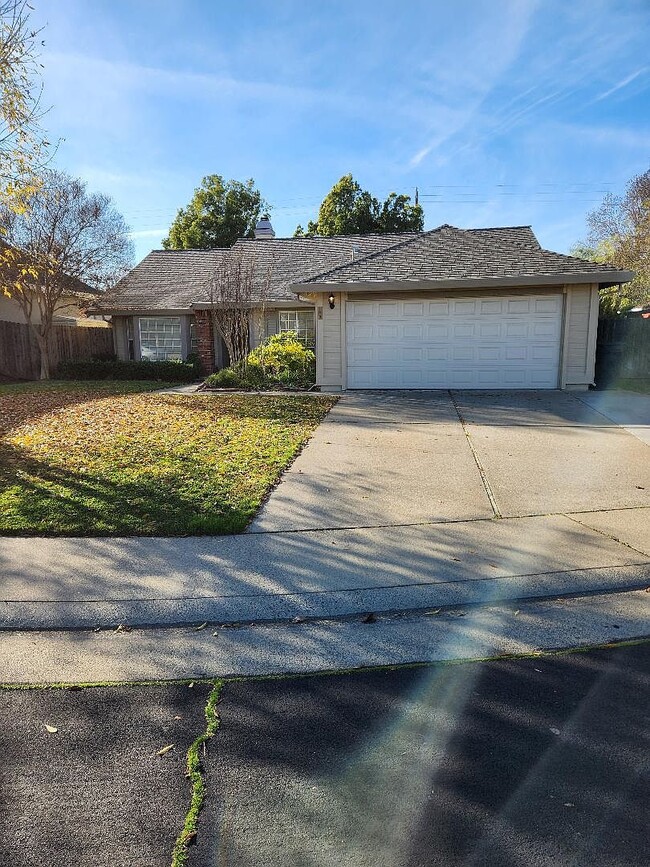Heritage Oak Elementary
Grades K-5
627 Students
(916) 773-3960






















Note: Prices and availability subject to change without notice.
Contact office for Lease Terms
Single story home . The home is currently furnished. Vaulted ceilings, 6 ceiling fans, wood burning fireplace, whole house stereo, central vacuum. Master bedroom has 91 square foot custom walk in closet and oversized built in linen storage in Master bath, recently remodeled, upgraded and enlarged master bath with dual separate sinks. Family Room custom built in bookcase and entertainment center. Kitchen has just had light remodel, new LED ceiling lighting, newer tile floor, cabinets just refinished. Recently painted with 2 tone interior paint throughout. Beautiful professionally landscaped back yard with plum creek stone hand seeded rear large patio with matching small retaining wall to add interest and dimensional planting levels. Newer Architectural Dimensional comp roof with continual ridge venting and newer all aluminum rain gutters and downspouts. 2 car garage has newer upgraded garage door and custom deep laundry sink and cabinet. More about this home: Custom features, high ceilings and dramatic refaced natural wood burning fireplace. Built in bookshelves, central vacuum and central stereo. Nice lot, house is set back on street with nice privacy on sides and back and has RV access with RV gate. Great friendly neighbors.
1619 Alnwick Dr is located in Roseville, California in the 95747 zip code.
Grades 1-8
(916) 784-6871
Grades PK-K
24 Students
(916) 787-4004
Grades K-12
13 Students
(916) 742-5489
Ratings give an overview of a school's test results. The ratings are based on a comparison of test results for all schools in the state.
School boundaries are subject to change. Always double check with the school district for most current boundaries.
Submitting Request
Many properties are now offering LIVE tours via FaceTime and other streaming apps. Contact Now: