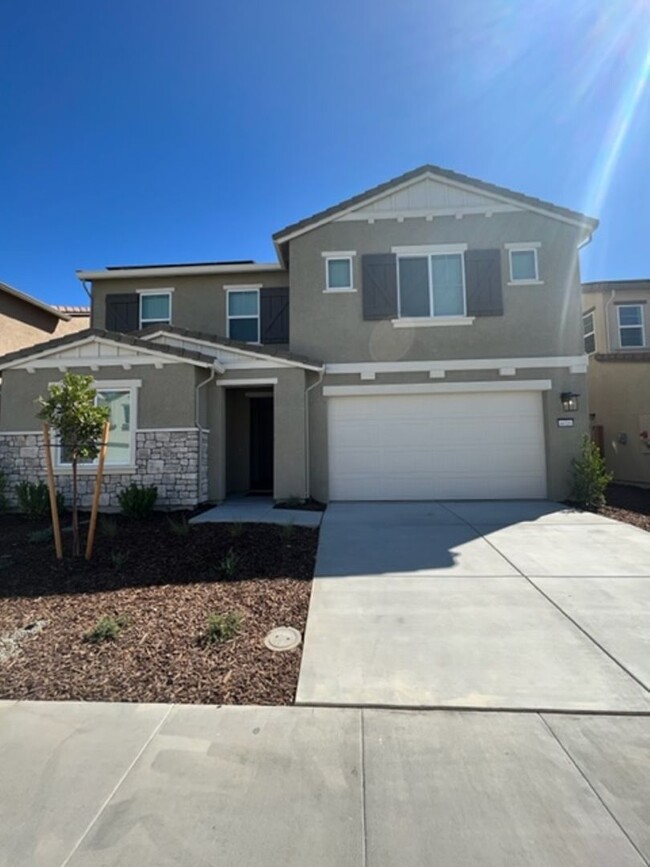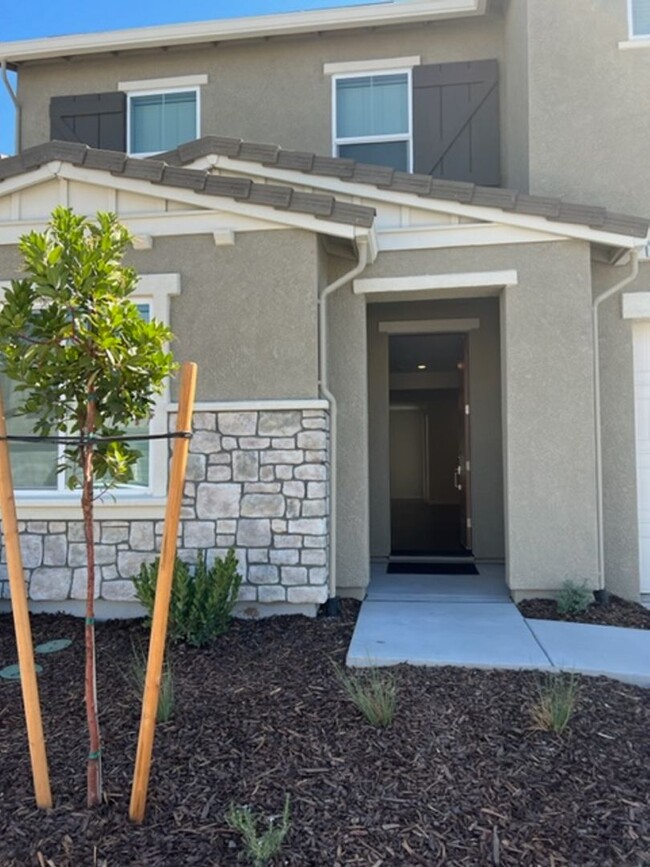Maidu Elementary
Grades K-3
372 Students
(916) 791-7910









































Note: Prices and availability subject to change without notice.
Contact office for Lease Terms
Enter your front door to find beautiful upgraded LVP flooring on the lower level. A full bedroom and bathroom are located at the front of the house perfect for guests or as an office. The living room great room is spacious with lots of natural light. Open to the living room is the designer kitchen with mosaic backsplash, stainless steel appliances, and center sink island. Modern colors work well in the house to accommodate any furnishing style. The pantry is a great layout as they used the area under the stairs for added storage accessed through the pantry. Upstairs you will find 2 guest bedrooms which share a hall full bath with tub/shower combo and dual sink vanity. There is also a great loft area upstairs. The master bedroom is a good size with an on-suite bathroom with dual sink vanity, large walk-in shower and walk-in closet. The laundry is located in a room upstairs as well. There is a two car attached garage with on demand water heater. The back patio is accessed through the dining room just off the kitchen. A covered patio has been added with low maintenance landscape. Owned Solar help to keep electric bills low! Qualified applicants must pull a 675+ credit score and show proof of income of at least 2.5x's the monthly rent. Tenant will pay all utilities. Tenant responsible for landscape. Applications can be found at All applications will require a NON-REFUNDABLE fee of $45 in order to submit. NO Zillow applications accepted. School attendance zone boundaries are provided by a third party and are subject to change. They are not guaranteed to be accurate, up-to-date, or complete. Check with the applicable school district prior to making a decision based on these boundaries. - Orchard Ranch Elementary School - Chilton Middle School - West Park High School
Beautiful Upgraded-All Appliances-Solar- 4... is located in Roseville, California in the 95747 zip code.
Protect yourself from fraud. Do not send money to anyone you don't know.
Grades K-12
13 Students
(916) 742-5489
Grades PK-8
199 Students
(916) 786-5400
Ratings give an overview of a school's test results. The ratings are based on a comparison of test results for all schools in the state.
School boundaries are subject to change. Always double check with the school district for most current boundaries.
Submitting Request
Many properties are now offering LIVE tours via FaceTime and other streaming apps. Contact Now: