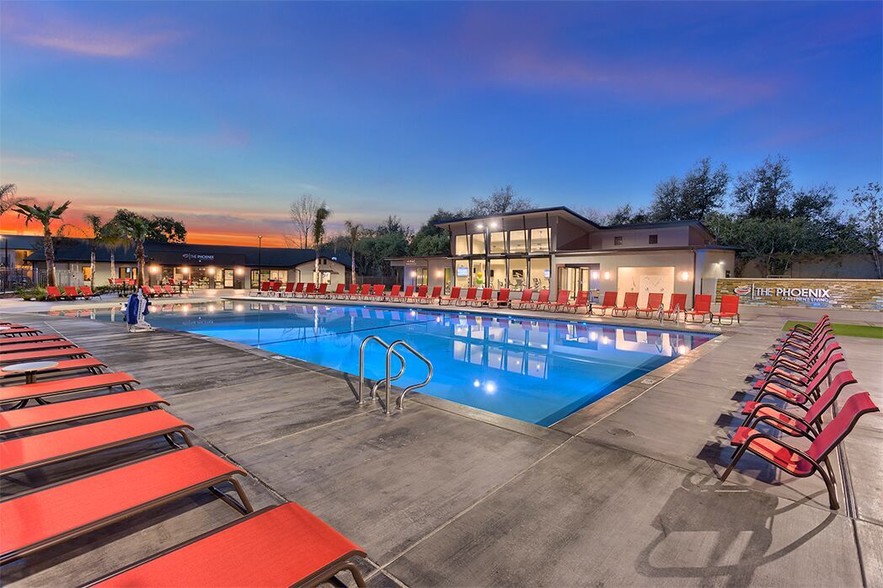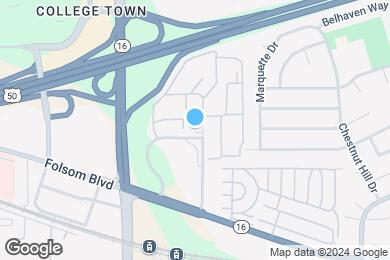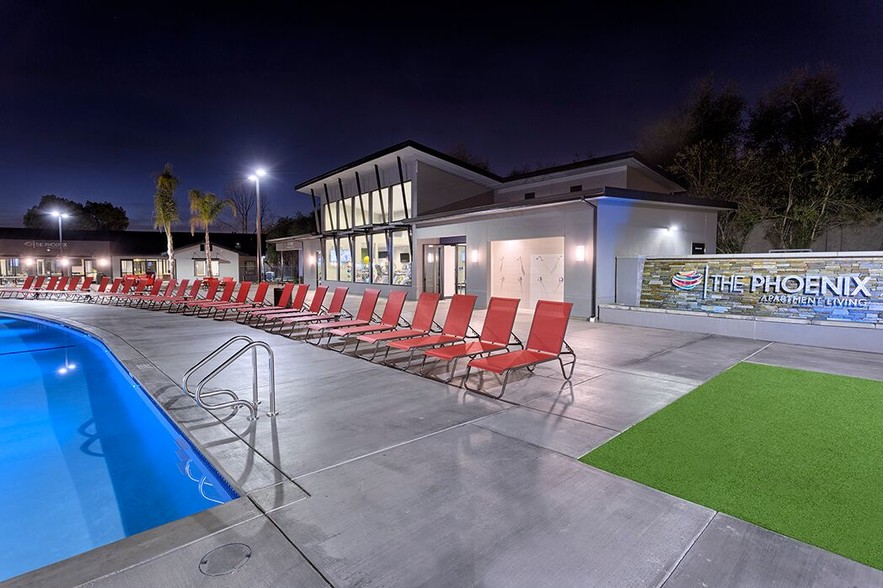1 / 57
57 Images
3D Tours
Monthly Rent $1,579 - $5,427
Beds 1 - 3
Baths 1 - 2
1x1
$1,579 – $3,771
1 bed , 1 bath , 680 Sq Ft
52-080
52-0...
$1,579
680
52-073
52-0...
$1,579
680
47-042
47-0...
$1,594
680
56-134
56-1...
$1,594
680
11-082
11-0...
$1,614
680
12-096
12-0...
$1,639
680
54-100
54-1...
$1,659
680
16-140
16-1...
$1,769
680
20-191
20-1...
$1,784
680
56-126
56-1...
$1,999
680
13-110
13-1...
$1,594
680
19-181
19-1...
$1,644
680
56-130
56-1...
$1,594
680
10-063
10-0...
$1,644
680
16-146
16-1...
$1,769
680
56-132
56-1...
$1,609
680
20-194
20-1...
$1,684
680
Show More Results (14)
2x1
$1,849 – $5,427
2 beds , 1 bath , 816 Sq Ft
05-024
05-0...
$1,883
816
68-239
68-2...
$1,950
816
39-306
39-3...
$1,983
816
06-032
06-0...
$1,999
816
69-242
69-2...
$1,999
816
68-235
68-2...
$1,849
816
14-122
14-1...
$1,849
816
05-025
05-0...
$1,899
816
Show More Results (5)
2x2
$1,879 – $4,479
2 beds , 2 baths , 916 Sq Ft
04-013
04-0...
$1,899
916
31-270
31-2...
$1,909
916
41-316
41-3...
$1,941
916
07-038
07-0...
$1,999
916
50-052
50-0...
$2,049
916
76-291
76-2...
$1,967
916
36-294
36-2...
$2,019
916
76-295
76-2...
$2,169
916
80-318
80-3...
$1,894
916
50-056
50-0...
$1,919
916
63-201
63-2...
$1,879
916
27-244
27-2...
$1,959
916
44-013
44-0...
$2,099
916
Show More Results (10)
C2
$1,938 – $2,552
3 beds , 2 baths , 1,194 Sq Ft , Not Available
C2AT
$2,122 – $2,452
3 beds , 2 baths , 1,250 Sq Ft , Not Available
C2BTR
$2,302 – $2,657
3 beds , 2 baths , 1,350 Sq Ft , Not Available
Show Unavailable Floor Plans (3)
Hide Unavailable Floor Plans
1x1
$1,579 – $3,771
1 bed , 1 bath , 680 Sq Ft
52-080
52-0...
$1,579
680
52-073
52-0...
$1,579
680
47-042
47-0...
$1,594
680
56-134
56-1...
$1,594
680
11-082
11-0...
$1,614
680
12-096
12-0...
$1,639
680
54-100
54-1...
$1,659
680
16-140
16-1...
$1,769
680
20-191
20-1...
$1,784
680
56-126
56-1...
$1,999
680
13-110
13-1...
$1,594
680
19-181
19-1...
$1,644
680
56-130
56-1...
$1,594
680
10-063
10-0...
$1,644
680
16-146
16-1...
$1,769
680
56-132
56-1...
$1,609
680
20-194
20-1...
$1,684
680
Show More Results (14)
2x1
$1,849 – $5,427
2 beds , 1 bath , 816 Sq Ft
05-024
05-0...
$1,883
816
68-239
68-2...
$1,950
816
39-306
39-3...
$1,983
816
06-032
06-0...
$1,999
816
69-242
69-2...
$1,999
816
68-235
68-2...
$1,849
816
14-122
14-1...
$1,849
816
05-025
05-0...
$1,899
816
Show More Results (5)
2x2
$1,879 – $4,479
2 beds , 2 baths , 916 Sq Ft
04-013
04-0...
$1,899
916
31-270
31-2...
$1,909
916
41-316
41-3...
$1,941
916
07-038
07-0...
$1,999
916
50-052
50-0...
$2,049
916
76-291
76-2...
$1,967
916
36-294
36-2...
$2,019
916
76-295
76-2...
$2,169
916
80-318
80-3...
$1,894
916
50-056
50-0...
$1,919
916
63-201
63-2...
$1,879
916
27-244
27-2...
$1,959
916
44-013
44-0...
$2,099
916
Show More Results (10)
C2
$1,938 – $2,552
3 beds , 2 baths , 1,194 Sq Ft , Not Available
C2AT
$2,122 – $2,452
3 beds , 2 baths , 1,250 Sq Ft , Not Available
C2BTR
$2,302 – $2,657
3 beds , 2 baths , 1,350 Sq Ft , Not Available
Show Unavailable Floor Plans (3)
Hide Unavailable Floor Plans
Note: Based on community-supplied data and independent market research. Subject to change without notice.
Lease Terms
1 month, 2 months, 3 months, 4 months, 5 months, 6 months, 7 months, 8 months, 9 months, 10 months, 11 months, 12 months, 13 months, 14 months, 15 months, 16 months
Expenses
Recurring
$30-$55
Unassigned Surface Lot Parking:
$55
Assigned Other Parking:
$35
Cat Rent:
$35
Dog Rent:
One-Time
$100
Admin Fee:
$50
Application Fee:
$300
Cat Fee:
$300
Dog Fee:
The Phoenix Sacramento Rent Calculator
Print Email
Print Email
Pets
No Dogs
1 Dog
2 Dogs
3 Dogs
4 Dogs
5 Dogs
No Cats
1 Cat
2 Cats
3 Cats
4 Cats
5 Cats
No Birds
1 Bird
2 Birds
3 Birds
4 Birds
5 Birds
No Fish
1 Fish
2 Fish
3 Fish
4 Fish
5 Fish
No Reptiles
1 Reptile
2 Reptiles
3 Reptiles
4 Reptiles
5 Reptiles
No Other
1 Other
2 Other
3 Other
4 Other
5 Other
Expenses
1 Applicant
2 Applicants
3 Applicants
4 Applicants
5 Applicants
6 Applicants
No Vehicles
1 Vehicle
2 Vehicles
3 Vehicles
4 Vehicles
5 Vehicles
Vehicle Parking
Unassigned Surface Lot
Assigned Other
Unassigned Surface Lot
Assigned Other
Unassigned Surface Lot
Assigned Other
Unassigned Surface Lot
Assigned Other
Unassigned Surface Lot
Assigned Other
Only Age 18+
Note: Based on community-supplied data and independent market research. Subject to change without notice.
Monthly Expenses
* - Based on 12 month lease
About The Phoenix Sacramento
Seeking an apartment that balances comfort and modern design? The Phoenix Sacramento boasts spacious layouts in a tranquil environment, all conveniently situated near Sacramento State and other universities. Explore the upgraded one, two, and three-bedroom floor plans and discover your perfect fit in Sacramento, California.
The Phoenix Sacramento is located in
Sacramento , California
in the 95826 zip code.
This apartment community was built in 1978 and has 2 stories with 647 units.
Special Features
Fire Pit
Electric Vehicle Charging Stations
Hydro Massage
Pet Friendly!- Dog Park on site!
Basketball and Tennis Courts!
Online Rent Payments
Tanning bed
Two Hot Tubs!
2 Saunas
4 Electronic Vehicle Charging Stations
Four Pools!
Individual Climate Control
2 Hot Tubs
Dishwasher
Pickleball Court
Floorplan Amenities
High Speed Internet Access
Washer/Dryer
Washer/Dryer Hookup
Air Conditioning
Heating
Ceiling Fans
Smoke Free
Cable Ready
Security System
Tub/Shower
Fireplace
Dishwasher
Disposal
Granite Countertops
Stainless Steel Appliances
Kitchen
Oven
Range
Refrigerator
Freezer
Hardwood Floors
Carpet
Vinyl Flooring
Dining Room
Family Room
Office
Recreation Room
Views
Walk-In Closets
Double Pane Windows
Window Coverings
Balcony
Patio
Porch
Parking
Surface Lot
Parking Permit $30 per vehicle.
$30-$55
Other
Reserved parking available - Monthly fee
Assigned Parking
$55
Pet Policy
Dogs Allowed
please contact us for more information regarding our pet policy!
$35 Monthly Pet Rent
$300 Fee
200 lb Weight Limit
2 Pet Limit
Cats Allowed
Cat
Cat
$35 Monthly Pet Rent
$300 Fee
200 lb Weight Limit
2 Pet Limit
Airport
Sacramento International
Drive:
25 min
18.0 mi
Commuter Rail
Davis
Drive:
24 min
19.7 mi
Transit / Subway
Power Inn
Walk:
11 min
0.6 mi
College Greens
Walk:
17 min
0.9 mi
University/65Th Street
Drive:
3 min
1.4 mi
59Th Street
Drive:
4 min
2.0 mi
Watt/Manlove
Drive:
3 min
2.1 mi
Universities
Drive:
4 min
1.8 mi
Drive:
11 min
6.5 mi
Drive:
17 min
8.1 mi
Drive:
20 min
11.5 mi
Parks & Recreation
Paradise Beach County Recreation Area
Drive:
5 min
2.6 mi
Sutter's Fort State Historical Monument
Drive:
7 min
4.2 mi
Governor's Mansion State Historic Park
Drive:
9 min
5.4 mi
California State Capitol Museum
Drive:
10 min
5.7 mi
Leland Stanford Mansion State Historic Park
Drive:
10 min
5.7 mi
Shopping Centers & Malls
Walk:
10 min
0.5 mi
Walk:
15 min
0.8 mi
Walk:
17 min
0.9 mi
Military Bases
Drive:
5 min
2.8 mi
Drive:
12 min
8.0 mi
Drive:
27 min
11.7 mi
Schools
Attendance Zone
Nearby
Property Identified
Hubert H. Bancroft Elementary
Grades K-6
399 Students
(916) 395-4595
Higher Learning Academy
Grades K-12
533 Students
(916) 286-5183
Golden Valley Charter School of Sacramento
Grades K-8
314 Students
(916) 987-6141
Maidu Elementary
Grades K-3
372 Students
(916) 791-7910
Omoja International Academy
Grades 7-12
536 Students
(916) 277-6750
Rosemont High
Grades 9-12
1,514 Students
(916) 395-5130
Sacramento Country Day School
Grades PK-12
507 Students
916-481-8811
Shalom School
Grades PK-6
211 Students
(916) 485-4151
Cresto Rey High School Sacramento
Grades 9-12
373 Students
(916) 733-2660
School data provided by GreatSchools
South Sacramento in Sacramento, CA
Schools
Restaurants
Groceries
Coffee
Banks
Shops
Fitness
Walk Score® measures the walkability of any address. Transit Score® measures access to public transit. Bike Score® measures the bikeability of any address.
Learn How It Works Detailed Scores
Popular Searches
Sacramento Apartments for Rent in Your Budget


