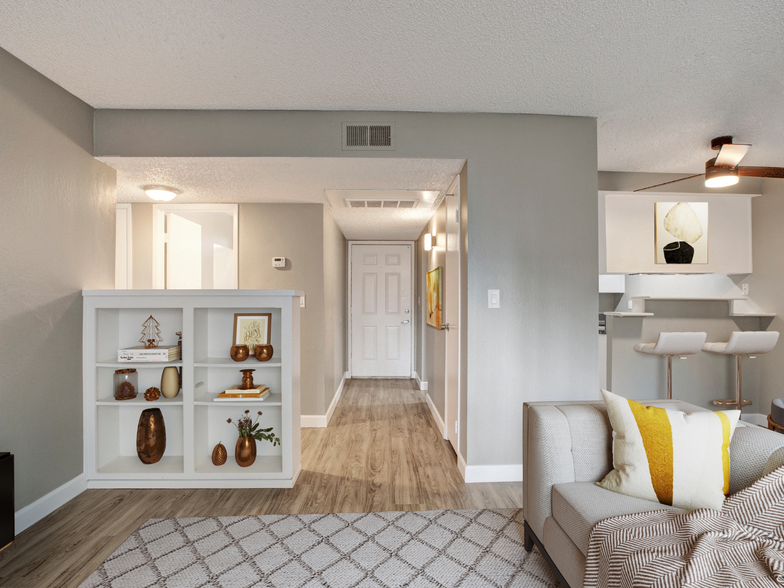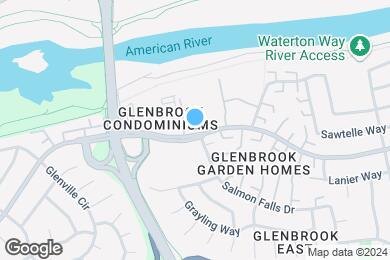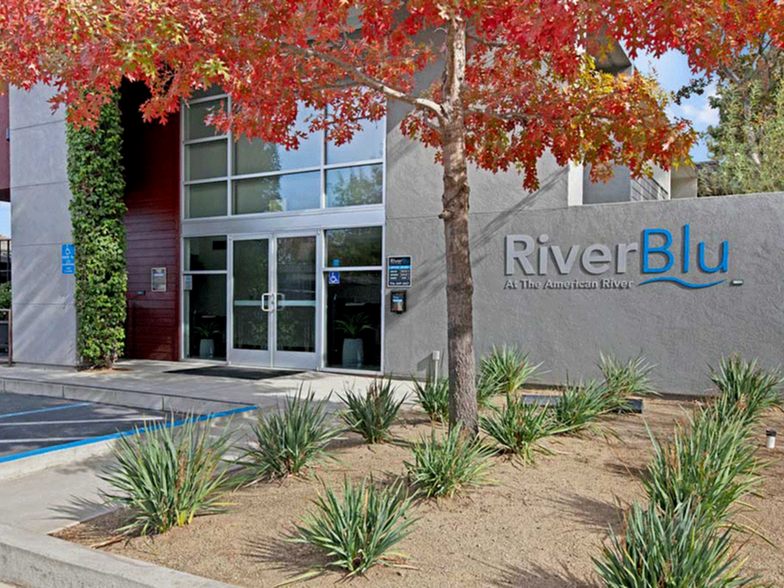1 / 24
24 Images
3D Tours
Monthly Rent $1,385 - $3,200
Beds Studio - 3
Baths 1 - 2.5
One Bedroom One Bath
$1,460 – $2,741
1 bed , 1 bath , 640 Sq Ft
10-2-092
10-2...
$1,560
640
2-2-023
2-2-...
$1,560
640
13-2-116
13-2...
$1,575
640
18-1-176
18-1...
$1,675
640
Show More Results (1)
One Bedroom One Bath Pie
$1,520 – $2,594
1 bed , 1 bath , 640 Sq Ft
20-2-178
20-2...
$1,585
640
19-2-158
19-2...
$1,520
640
20-2-176
20-2...
$1,520
640
Two Bedroom One Bath
$1,759 – $3,200
2 beds , 1 bath , 840 Sq Ft
19-1-180
19-1...
$1,849
840
13-2-117
13-2...
$1,774
840
1-1-004
1-1-...
$1,834
840
10-1-089
10-1...
$1,854
840
Show More Results (1)
Studio
$1,385
Studio , 1 bath , 540 Sq Ft , Not Available
One Bed One Bath Cottage
$1,925
1 bed , 1 bath , 900 Sq Ft , Not Available
Three Bedroom Two and One Half Bath
$2,625
3 beds , 2.5 baths , 1,305 Sq Ft , Not Available
Show Unavailable Floor Plans (3)
Hide Unavailable Floor Plans
One Bedroom One Bath
$1,460 – $2,741
1 bed , 1 bath , 640 Sq Ft
10-2-092
10-2...
$1,560
640
2-2-023
2-2-...
$1,560
640
13-2-116
13-2...
$1,575
640
18-1-176
18-1...
$1,675
640
Show More Results (1)
One Bedroom One Bath Pie
$1,520 – $2,594
1 bed , 1 bath , 640 Sq Ft
20-2-178
20-2...
$1,585
640
19-2-158
19-2...
$1,520
640
20-2-176
20-2...
$1,520
640
One Bed One Bath Cottage
$1,925
1 bed , 1 bath , 900 Sq Ft , Not Available
Show Unavailable Floor Plans (1)
Hide Unavailable Floor Plans
Two Bedroom One Bath
$1,759 – $3,200
2 beds , 1 bath , 840 Sq Ft
19-1-180
19-1...
$1,849
840
13-2-117
13-2...
$1,774
840
1-1-004
1-1-...
$1,834
840
10-1-089
10-1...
$1,854
840
Show More Results (1)
Studio
$1,385
Studio , 1 bath , 540 Sq Ft , Not Available
Show Unavailable Floor Plans (1)
Hide Unavailable Floor Plans
Three Bedroom Two and One Half Bath
$2,625
3 beds , 2.5 baths , 1,305 Sq Ft , Not Available
Show Unavailable Floor Plans (1)
Hide Unavailable Floor Plans
Note: Based on community-supplied data and independent market research. Subject to change without notice.
Lease Terms
3 months, 4 months, 5 months, 6 months, 7 months, 8 months, 9 months, 10 months, 11 months, 12 months, 13 months, 14 months, 15 months
Expenses
Recurring
$30
Cat Rent:
$30
Dog Rent:
One-Time
$45
Application Fee:
$150
Cat Fee:
$150
Cat Deposit:
$150
Dog Fee:
$150
Dog Deposit:
River Blu Apartments Rent Calculator
Print Email
Print Email
Choose Floor Plan
Studio
1 Bed
2 Beds
3 Beds
Pets
No Dogs
1 Dog
2 Dogs
3 Dogs
4 Dogs
5 Dogs
No Cats
1 Cat
2 Cats
3 Cats
4 Cats
5 Cats
No Birds
1 Bird
2 Birds
3 Birds
4 Birds
5 Birds
No Fish
1 Fish
2 Fish
3 Fish
4 Fish
5 Fish
No Reptiles
1 Reptile
2 Reptiles
3 Reptiles
4 Reptiles
5 Reptiles
No Other
1 Other
2 Other
3 Other
4 Other
5 Other
Expenses
1 Applicant
2 Applicants
3 Applicants
4 Applicants
5 Applicants
6 Applicants
No Vehicles
1 Vehicle
2 Vehicles
3 Vehicles
4 Vehicles
5 Vehicles
Vehicle Parking
Only Age 18+
Note: Based on community-supplied data and independent market research. Subject to change without notice.
Monthly Expenses
* - Based on 12 month lease
About River Blu Apartments
Love where you live! An active community wrapped in suburban sophistication is what you’ll find at River Blu apartments in Sacramento, California. Our pet-friendly and spacious studio, one-, two-, and three-bedroom apartment homes offer the modern features you want in a home while also providing amazing community amenities you’ll wonder how you ever lived without. Centrally located on La Riviera Dr. just down the road from Sacramento State University and next to the American River, River Blu is at the epicenter of some of the best shopping, dining, and entertainment in the area. Contact us today to make River Blu your suburban retreat!
River Blu Apartments is located in
Sacramento , California
in the 95826 zip code.
This apartment community was built in 1973 and has 2 stories with 416 units.
Special Features
Dual Pane Windows
Large Oversized Patios
24 Hour Courtesy Patrol
Central Heating & Air
Fire Pits
Fully Renovated Gym
Hall Storage Closet
Ample Storage within Home
Full Kitchen
Picnic Areas
(5) Laundry Facilities On-Site
Smoke Free Community
Large Pantry Closet
River & Hiking Trail Access
Two Beautifully Renovated Pools
Spacious Studio, 1, 2 & 3 Bedroom Floor Plans
Floorplan Amenities
High Speed Internet Access
Washer/Dryer
Air Conditioning
Heating
Ceiling Fans
Smoke Free
Cable Ready
Tub/Shower
Dishwasher
Disposal
Stainless Steel Appliances
Pantry
Kitchen
Microwave
Oven
Range
Refrigerator
Freezer
Warming Drawer
Instant Hot Water
Hardwood Floors
Carpet
Vinyl Flooring
Built-In Bookshelves
Views
Linen Closet
Double Pane Windows
Window Coverings
Balcony
Patio
Yard
Lawn
Parking
Surface Lot
First come, first served
Security
Package Service
Property Manager on Site
Pet Policy
Dogs Allowed
Dog
$150 Deposit
$30 Monthly Pet Rent
$150 Fee
45 lb Weight Limit
2 Pet Limit
Cats Allowed
Cat
$150 Deposit
$30 Monthly Pet Rent
$150 Fee
45 lb Weight Limit
2 Pet Limit
Airport
Sacramento International
Drive:
27 min
19.7 mi
Commuter Rail
Roseville
Drive:
27 min
16.8 mi
Rocklin Amtrak Station
Drive:
27 min
18.9 mi
Transit / Subway
Watt/Manlove
Drive:
2 min
1.3 mi
Tiber
Drive:
4 min
1.8 mi
Starfire
Drive:
3 min
2.0 mi
Butterfield
Drive:
5 min
2.2 mi
College Greens
Drive:
4 min
2.2 mi
Universities
Drive:
7 min
3.3 mi
Drive:
16 min
7.8 mi
Drive:
12 min
8.1 mi
Drive:
20 min
11.2 mi
Parks & Recreation
Paradise Beach County Recreation Area
Drive:
7 min
3.8 mi
River City Paddlers
Drive:
8 min
4.4 mi
River Bend Park
Drive:
14 min
6.1 mi
Ancil Hoffman Park
Drive:
14 min
6.3 mi
Sutter's Fort State Historical Monument
Drive:
9 min
6.4 mi
Shopping Centers & Malls
Walk:
3 min
0.2 mi
Walk:
18 min
1.0 mi
Drive:
3 min
1.4 mi
Military Bases
Drive:
8 min
4.3 mi
Drive:
10 min
6.6 mi
Drive:
27 min
12.7 mi
Schools
Attendance Zone
Nearby
Property Identified
Golden Valley Charter School of Sacramento
Grades K-8
314 Students
(916) 987-6141
Maidu Elementary
Grades K-3
372 Students
(916) 791-7910
Higher Learning Academy
Grades K-12
533 Students
(916) 286-5183
O. W. Erlewine Elementary
Grades K-6
257 Students
(916) 395-4660
Albert Einstein Middle
Grades 7-8
671 Students
(916) 395-5310
Rosemont High
Grades 9-12
1,514 Students
(916) 395-5130
Shalom School
Grades PK-6
211 Students
(916) 485-4151
Atkinson Youth Services School
Grades K-12
13 Students
(916) 977-3790
School data provided by GreatSchools
South Sacramento in Sacramento, CA
Schools
Restaurants
Groceries
Coffee
Banks
Shops
Fitness
Walk Score® measures the walkability of any address. Transit Score® measures access to public transit. Bike Score® measures the bikeability of any address.
Learn How It Works Detailed Scores
Other Available Apartments
Popular Searches
Sacramento Apartments for Rent in Your Budget


