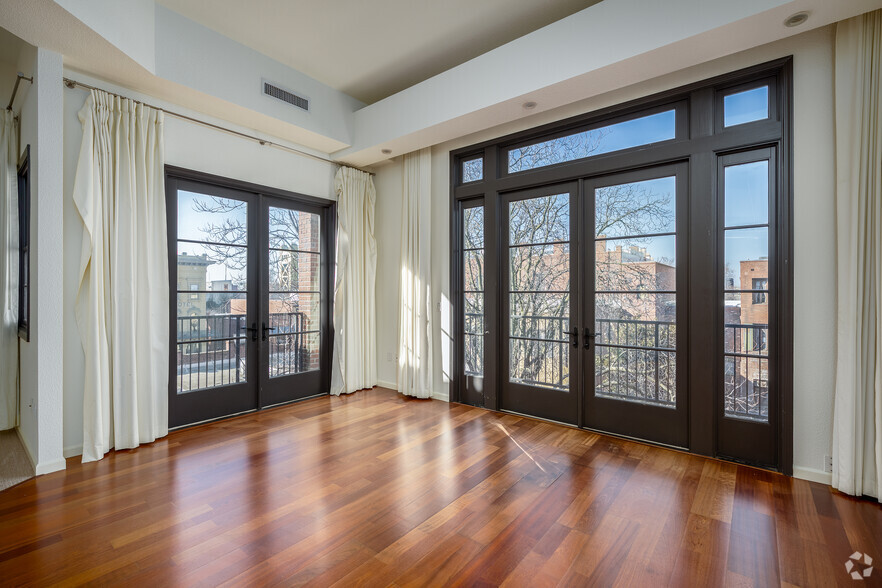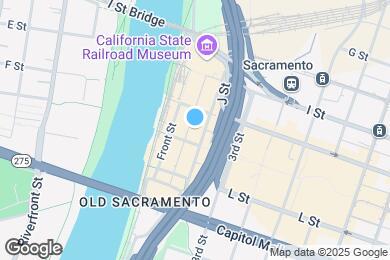Maidu Elementary
Grades K-3
372 Students
(916) 791-7910



Note: Based on community-supplied data and independent market research. Subject to change without notice.
12 Months
Note: Based on community-supplied data and independent market research. Subject to change without notice.
At the heart of Sacramento, THE ORLEANS comprises 24 rental lofts, 16 units of which have 13-foot ceilings with 8-2-story units on the upper floors. Designed to take advantage of the California climate, most lofts have extensive balconies or rooftop terraces. Underground secured, gated designated parking with an elevator that will take you to your floor.
The Orleans Lofts is located in Sacramento, California in the 95814 zip code. This apartment community was built in 2008 and has 3 stories with 24 units.
Monday
By Appointment
Tuesday
By Appointment
Wednesday
By Appointment
Thursday
By Appointment
Friday
By Appointment
Saturday
By Appointment
Assigned Parking $125
Grades PK-8
46 Students
(916) 447-3626
Grades 1-12
20 Students
(916) 373-0636
Ratings give an overview of a school's test results. The ratings are based on a comparison of test results for all schools in the state.
School boundaries are subject to change. Always double check with the school district for most current boundaries.
Submitting Request
Many properties are now offering LIVE tours via FaceTime and other streaming apps. Contact Now: