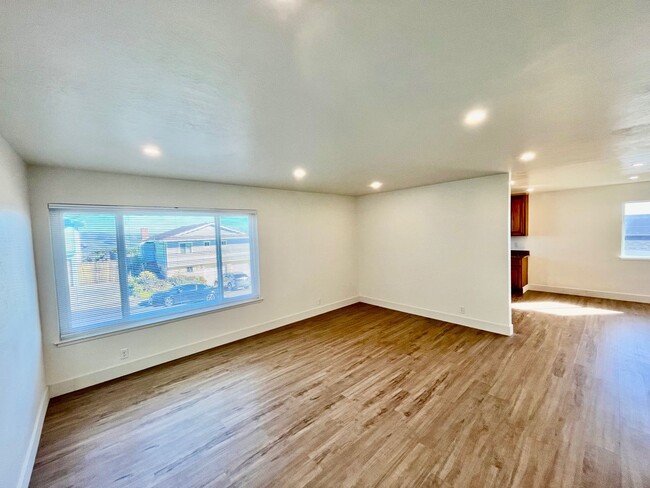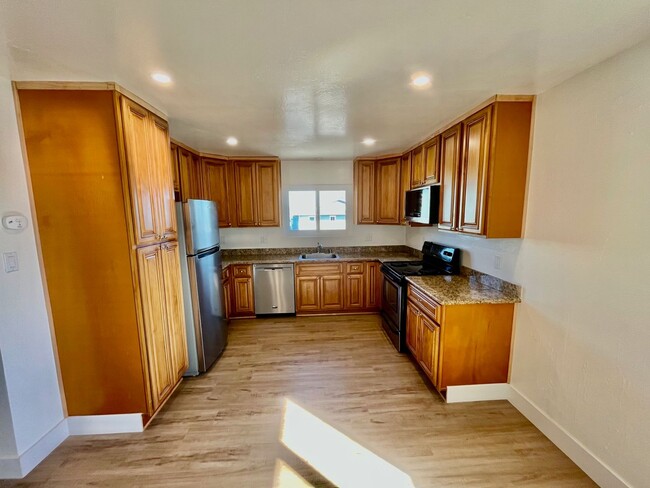Portola Elementary
Grades K-5
258 Students
(650) 624-3175























Note: Prices and availability subject to change without notice.
Contact office for Lease Terms
Beautiful and Spacious This fully updated two-story single-family home offers modern amenities, exclusivity, and privacy. Boasting a spacious open-concept layout, the main floor seamlessly connects the living room, dining area, and gourmet kitchen – perfect for entertaining and everyday living. The kitchen features top-of-the-line stainless steel appliances, custom cabinetry, and a large center island. Upstairs, you’ll find a luxurious master suite with a spa-like bathroom and walk-in closet, along with additional well-appointed bedrooms and bathrooms. The home also includes a private backyard oasis, ideal for relaxation and outdoor gatherings. Located in a highly desirable neighborhood, this home provides easy access to top-rated schools, shopping, dining, and entertainment. Breathtaking Views This spacious residence offers breathtaking views of the Bay and the serene southeast San Bruno landscapes. Enjoy picturesque sunrises over the water and peaceful evenings with stunning views of the surrounding hills. Updated Gourmet Kitchen The fully updated, open-concept kitchen is a chef's dream, boasting elegant granite countertops that provide ample workspace and a touch of luxury. The high-quality solid wood cabinets offer abundant storage for all your culinary essentials, while the modern stainless steel appliances, including a gas range, double oven, and built-in refrigerator, cater to the needs of both the aspiring home cook and the seasoned entertainer. This contemporary kitchen, with its generous island and breakfast bar, is perfect for preparing gourmet meals, hosting intimate gatherings, or simply enjoying casual family dinners. Open floor plan dining area and living room The expansive and inviting open floor plan seamlessly merges the living room and dining area, creating a bright and airy space perfect for entertaining guests or relaxing with family. Abundant natural light floods the area through large windows, highlighting the warm wood tones of the flooring and the neutral colors of the walls. The open layout encourages effortless flow and conversation, making it easy to move between the living room's comfortable seating area and the dining area's elegant table. Luxurious Updated Bathrooms The fully updated bathrooms provide a luxurious, spa-like experience. The exquisite modern sinks and vanities add a touch of elegance and sophistication. Every detail has been carefully considered to provide a sense of relaxation and indulgence. Amazing Luxury Vinyl Flooring The beautiful luxury vinyl flooring throughout the house adds a touch of elegance and sophistication, while also providing durability and easy maintenance. Family Room The separate downstairs family room adds a versatile and spacious area that can be utilized in various ways, greatly enhancing the functionality of the home. This additional room can easily be transformed into a recreational room where family and friends can gather for games, movies, or other leisure activities. Alternatively, it can serve as a dedicated media room, providing a comfortable and immersive environment for enjoying home theater experiences. For those who work from home or require a quiet space for studying, the downstairs family room can also function as a home office, offering privacy and separation from the main living areas. Private Backyard The expansive and meticulously maintained backyard is a true outdoor sanctuary. Its centerpiece, a sprawling patio, provides ample space for both relaxation and entertainment. Whether you envision hosting lively gatherings, enjoying tranquil evenings under the stars, or simply basking in the warmth of the sun, this outdoor oasis offers the perfect setting. Imagine dining al fresco on warm summer nights, surrounded by lush greenery and the soothing sounds of nature. The possibilities are endless in this idyllic outdoor retreat. Convenient Amenities The property boasts a spacious two-car garage, providing ample room for your vehicles and ensuring they are protected from the elements. Additionally, the convenience of in-unit laundry cannot be overstated, eliminating the hassle and inconvenience of trips to the laundromat and saving you valuable time and money. Prime Location This property, nestled near Skyline Boulevard, offers unparalleled access to the 280 freeway, placing San Francisco, SFO, the Peninsula, and the South Bay just a short drive away. Commuters and frequent travelers will appreciate the ease with which they can reach their destinations, whether for work or leisure. Lease Terms Lease Duration: This lease agreement is for a fixed term of one year. Security Deposit: The tenant is required to pay a security deposit equal to one month’s rent. This deposit will be held by the landlord throughout the lease term and will be used to cover any damages to the property or unpaid rent. Pets: Negotiable. Fair Housing and Non-Discrimination: We adhere strictly to the Fair Housing Act and all applicable fair housing guidelines. This means that all applicants will be considered equally, regardless of race, color, religion, national origin, sex, familial status, disability, or any other protected characteristic. Staging and Representation: Any staging, whether physical or virtual, is intended solely for illustrative purposes. The actual unit may differ slightly in terms of furniture, decor, and layout. The unit will be delivered vacant unless otherwise specified in the lease agreement. Additional Considerations: While not explicitly mentioned in the provided text, it's important to remember that other laws and regulations may apply to the tenancy, such as local building codes, health and safety regulations, and security deposit laws. It's advisable for both landlords and tenants to familiarize themselves with these additional requirements to ensure a smooth and compliant tenancy. Smoke-Free Environment: This house maintains a strict smoke-free policy, promoting a clean and healthy living environment for all residents. Contact Erston Pearcy to Schedule a Viewing If you're interested in learning more about this unit or would like to schedule a time to view it in person, please reach out to Erston Pearcy, a licensed real estate agent, at . Erston's license number is 01398768, which you can verify for your peace of mind. We look forward to assisting you in finding your next home! Please visit for other available rentals.
AMAZING, FULLY UPDATED MUST SEE 3 BED/2 BA... is located in San Bruno, California in the 94066 zip code.
Protect yourself from fraud. Do not send money to anyone you don't know.
Grades PK-8
586 Students
(650) 873-4090
Grades 3-12
48 Students
(650) 991-1206
Ratings give an overview of a school's test results. The ratings are based on a comparison of test results for all schools in the state.
School boundaries are subject to change. Always double check with the school district for most current boundaries.
Submitting Request
Many properties are now offering LIVE tours via FaceTime and other streaming apps. Contact Now: