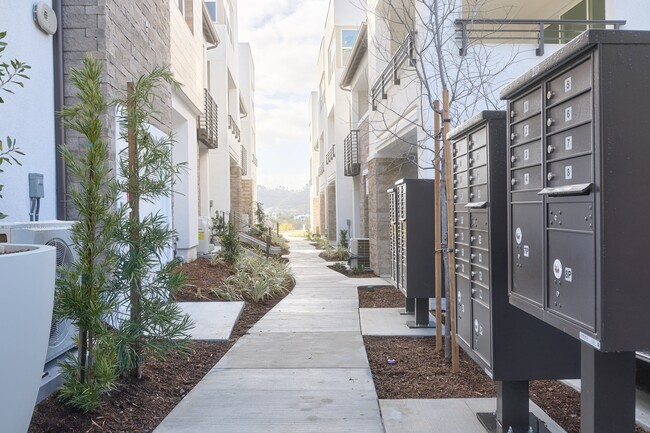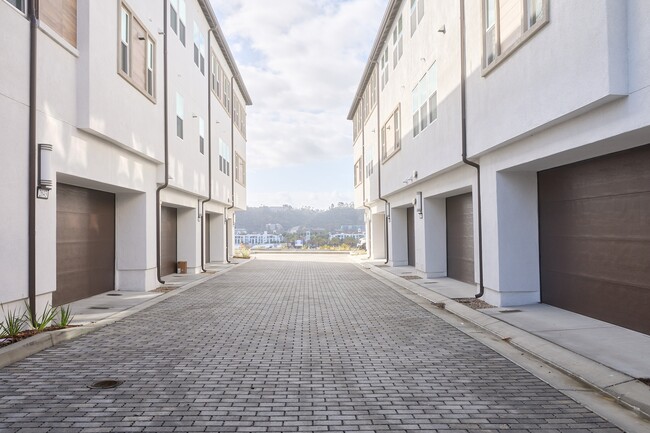Vista La Mesa Academy
Grades K-8
591 Students
(619) 825-5645





















































Note: Prices and availability subject to change without notice.
Contact office for Lease Terms
**Step into Unparalleled Luxury in this Stunning E2 Home Design** Welcome to your dream home, nestled in a luxury new home community in the heart of San Diego, California. This exquisite 2,290 sq. ft. residence offers 4 bedrooms and 3.5 bathrooms across three beautifully designed levels, combining elegance, functionality, and resort-style living. As you enter, prepare to be captivated by the jaw-dropping foyer featuring a sleek glass staircase and soaring ceilings, creating a striking first impression that sets the tone for the rest of the home. The first floor includes a versatile office/flex space, ideal for hosting guests or creating a productive work-from-home environment. The heart of the home is the chef's kitchen, a true culinary masterpiece. With a massive island, ample counter space, and a spacious pantry, this kitchen is designed to inspire your inner chef. Whether you're preparing a gourmet meal or entertaining guests, this space is sure to impress. Designed by the renowned Toll Brothers Design Studio, this home is appointed with luxury finishes throughout, ensuring a sense of refinement in every detail. Additional highlights include **owned solar panels** and a **NEMA car charger**, making this home as eco-friendly as it is elegant. The interior insulation package further enhances energy efficiency, helping to reduce utility costs while maintaining year-round comfort. Generous storage options throughout the home ensure that every item has its place, seamlessly blending elegant design with purposeful living. **Community Amenities & Lifestyle:** This luxury community offers resort-style amenities designed for relaxation and entertainment, including: - A sparkling lagoon pool and lap pool - Covered patios for year-round BBQs - A game room and state-of-the-art fitness club - Expansive covered walk-out decks, perfect for enjoying San Diego's incredible climate - A 14-acre park featuring an outdoor amphitheater, splash pad, picnic tables, and a community garden Located within the award-winning Civita master plan, this community offers unparalleled walkability to high-end shops, restaurants, and entertainment in the heart of Mission Valley. An exclusive community shuttle provides convenient access to the area's transit system, making it easy to explore all that San Diego has to offer. **Prime Location:** - Minutes from world-class beaches, top-rated universities, and major transportation hubs - Close to premier shopping and dining at Westfield Mission Valley, Fashion Valley Mall, and Westfield UTC - Proximity to the Metropolitan Transit System Station for seamless connectivity **Key Features:** - 4 bedrooms, 3.5 bathrooms - 2,290 sq. ft. of thoughtfully designed living space - Glass staircase and soaring ceilings in the entryway - First-floor office/flex space for guests or remote work - Chef's kitchen with massive island and spacious pantry - Owned solar panels and NEMA car charger for energy efficiency - Luxury finishes by Toll Brothers Design Studio - Interior insulation package for enhanced comfort and savings -Washer and Dryer included Your dream home awaits—contact us now to schedule a tour! 2.5x income, Credit Score 680 up **Step into Unparalleled Luxury in this Stunning E2 Home Design** Welcome to your dream home, nestled in a luxury new home community in the heart of San Diego, California. This exquisite 2,290 sq. ft. residence offers 4 bedrooms and 3.5 bathrooms across three beautifully designed levels, combining elegance, functionality, and resort-style living. As you enter, prepare to be captivated by the jaw-dropping foyer featuring a sleek glass staircase and soaring ceilings, creating a striking first impression that sets the tone for the rest of the home. The first floor includes a versatile office/flex space, ideal for hosting guests or creating a productive work-from-home environment. The heart of the home is the chef's kitchen, a true culinary masterpiece. With a massive island, ample counter space, and a spacious pantry, this kitchen is designed to inspire your inner chef. Whether you're preparing a gourmet meal or entertaining guests, this space is sure to impress. Designed by the renowned Toll Brothers Design Studio, this home is appointed with luxury finishes throughout, ensuring a sense of refinement in every detail. Additional highlights include **owned solar panels** and a **NEMA car charger**, making this home as eco-friendly as it is elegant. The interior insulation package further enhances energy efficiency, helping to reduce utility costs while maintaining year-round comfort. Generous storage options throughout the home ensure that every item has its place, seamlessly blending elegant design with purposeful living. **Community Amenities & Lifestyle:** This luxury community offers resort-style amenities designed for relaxation and entertainment, including: - A sparkling lagoon pool and lap pool - Covered patios for year-round BBQs - A game room and state-of-the-art fitness club - Expansive covered walk-out decks, perfect for enjoying San Diego's incredible climate - A 14-acre park featuring an outdoor amphitheater, splash pad, picnic tables, and a community garden Located within the award-winning Civita master plan, this community offers unparalleled walkability to high-end shops, restaurants, and entertainment in the heart of Mission Valley. An exclusive community shuttle provides convenient access to the area's transit system, making it easy to explore all that San Diego has to offer. **Prime Location:** - Minutes from world-class beaches, top-rated universities, and major transportation hubs - Close to premier shopping and dining at Westfield Mission Valley, Fashion Valley Mall, and Westfield UTC - Proximity to the Metropolitan Transit System Station for seamless connectivity **Key Features:** - 4 bedrooms, 3.5 bathrooms - 2,290 sq. ft. of thoughtfully designed living space - Glass staircase and soaring ceilings in the entryway - First-floor office/flex space for guests or remote work - Chef's kitchen with massive island and spacious pantry - Owned solar panels and NEMA car charger for energy efficiency - Luxury finishes by Toll Brothers Design Studio - Interior insulation package for enhanced comfort and savings -Washer and Dryer included Your dream home awaits—contact us now to schedule a tour! 2.5x income, Credit Score 680 up
2629 Everly Dr is located in San Diego, California in the 92108 zip code.
Protect yourself from fraud. Do not send money to anyone you don't know.
Grades PK-8
225 Students
(858) 279-1882
Grades K-12
93 Students
(619) 243-1325
Grades 6-8
(619) 260-3663
Grades 12
24 Students
(619) 243-1325
Ratings give an overview of a school's test results. The ratings are based on a comparison of test results for all schools in the state.
School boundaries are subject to change. Always double check with the school district for most current boundaries.
Submitting Request
Many properties are now offering LIVE tours via FaceTime and other streaming apps. Contact Now: