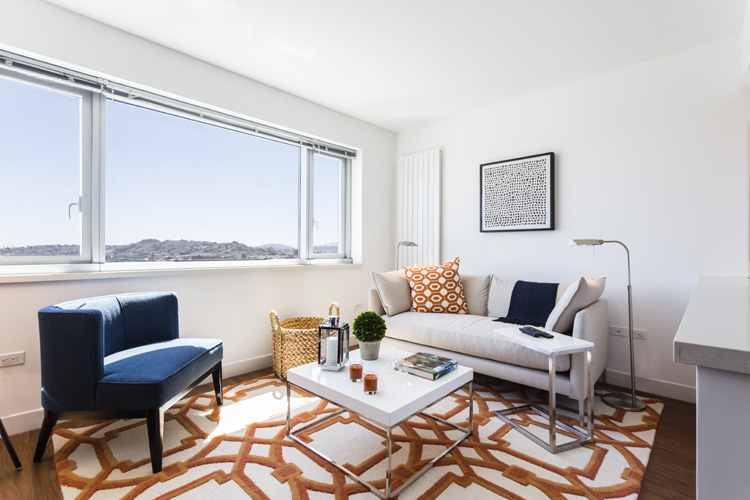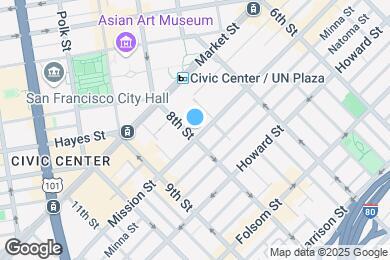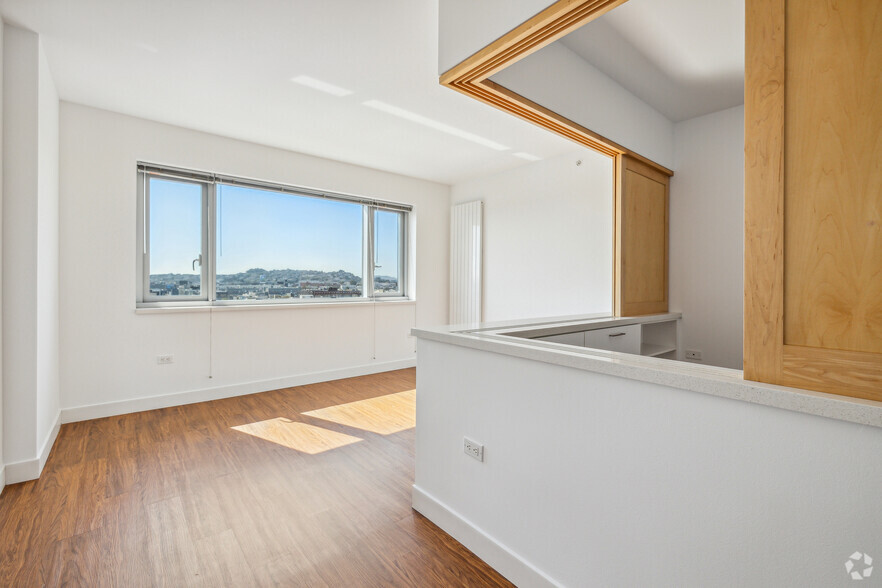Rooftop Elementary
Grades K-8
536 Students
(415) 695-5692



Note: Based on community-supplied data and independent market research. Subject to change without notice.
12, 13
Note: Based on community-supplied data and independent market research. Subject to change without notice.
The trinity collection is made of four towers designed by award-winning architect Arquitectonica, offering an extraordinary living experience minutes by walk from the San Francisco performing arts district and Hayes Valley.These luxurious apartments redefine contemporary living, starting from the courtyard into the units. At one acre, the Piazza Angelo features art galleries starting from the central courtyard featuring the citys tallest statue, a 92-foot conceptual statue dubbed Venus.The units feature exquisite finishes and fixtures, modern apartment kitchens with quartz countertops, and seamlessly integrated modern toned, soft close cabinetry wave together a space thatexudes a warmth that is at once contemporary and enduring. The units marble bathrooms are enhanced with modern large mirrors and contemporary storage closet cabinetry.Greystar California, Inc. dba Greystar Corp. License No. 1525765 Broker: Gerard S. Donohue License No. 01265072
1190 Mission at Trinity Place is located in San Francisco, California in the 94103 zip code. This apartment community was built in 2012 and has 22 stories with 418 units.
Sunday
9AM
6PM
Monday
9AM
6PM
Tuesday
9AM
6PM
Wednesday
9AM
6PM
Thursday
9AM
6PM
Friday
9AM
6PM
Grades 4-8
120 Students
4155525220
Grades PK-7
386 Students
(415) 202-0770
Grades K-12
958 Students
(415) 558-2000
Grades 6-9
(415) 494-9187
Ratings give an overview of a school's test results. The ratings are based on a comparison of test results for all schools in the state.
School boundaries are subject to change. Always double check with the school district for most current boundaries.
Submitting Request
Many properties are now offering LIVE tours via FaceTime and other streaming apps. Contact Now: