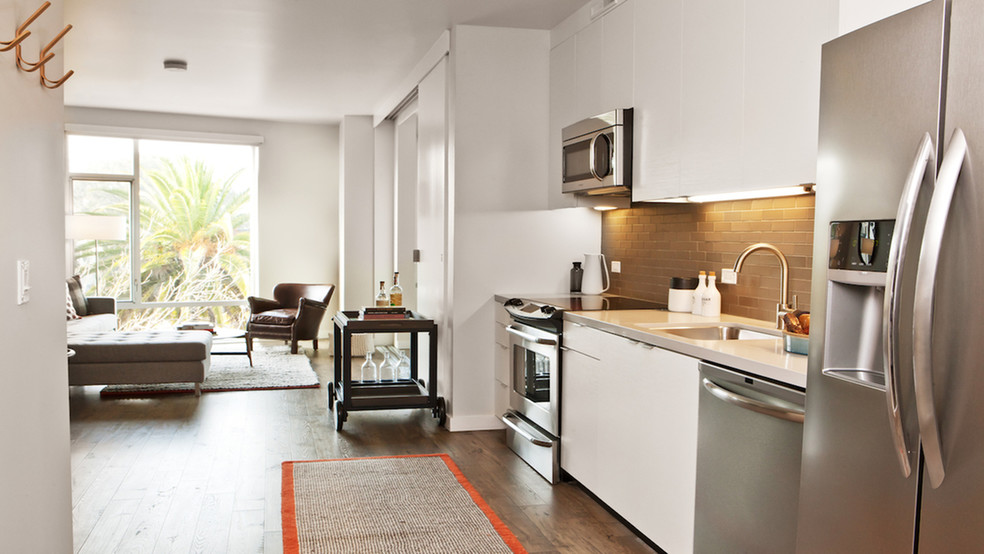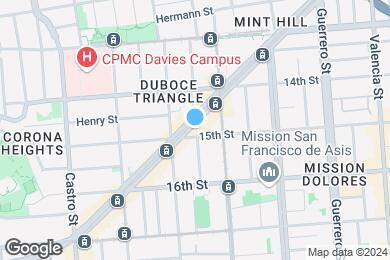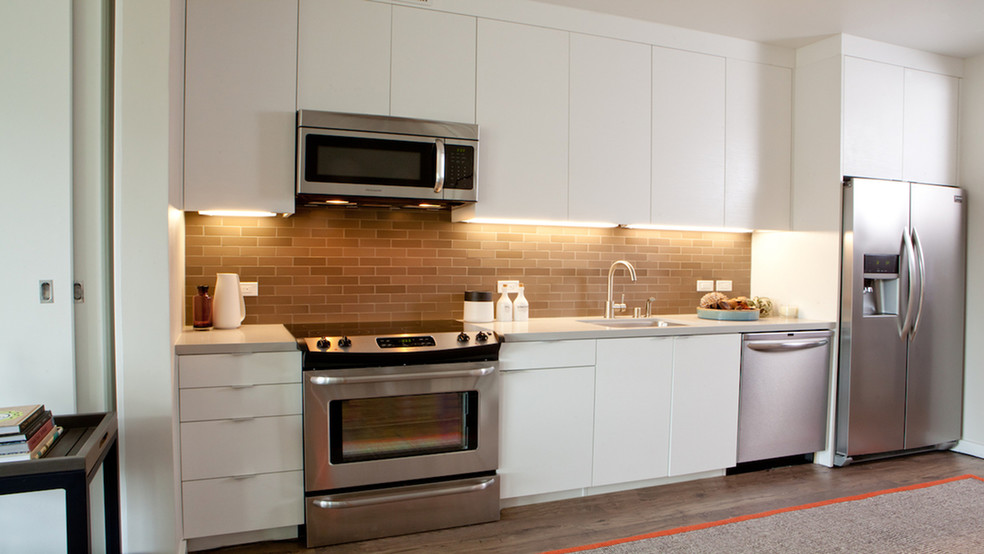Sanchez Elementary
Grades K-5
262 Students
(415) 241-6380



Note: Based on community-supplied data and independent market research. Subject to change without notice.
13 months, 14 months, 15 months
Note: Based on community-supplied data and independent market research. Subject to change without notice.
Featuring aesthetically pleasing one- and two-bedroom layouts — with den options included — is the hallmark of our San Francisco Apartments. See how 2175 Market’s thoughtfully designed open floor plans, generous windows, and an Energy Star® stainless appliance package provide a comfortable, functional home. Designed to meet LEED Platinum Certification while featuring natural materials and high-quality finishes you’ll love the Caesarstone kitchen countertops and bath vanity tops. Sustainable hardwood flooring throughout the main living areas are sure to appeal to your sophisticated yet relaxed lifestyle. Choose your floor plan and apply online today!
2175 Market is located in San Francisco, California in the 94114 zip code. This apartment community was built in 2019 and has 5 stories with 69 units.
Thursday
10AM
6PM
Friday
10AM
6PM
Saturday
Closed
Sunday
Closed
Monday
10AM
6PM
Tuesday
10AM
6PM
EV reserved parking available at $485 per month. $485
$450
Grades PK-8
476 Students
(415) 861-5432
Grades K-8
242 Students
(415) 346-9500
Grades 8-12
(415) 252-7253
Ratings give an overview of a school's test results. The ratings are based on a comparison of test results for all schools in the state.
School boundaries are subject to change. Always double check with the school district for most current boundaries.
Submitting Request
Many properties are now offering LIVE tours via FaceTime and other streaming apps. Contact Now: