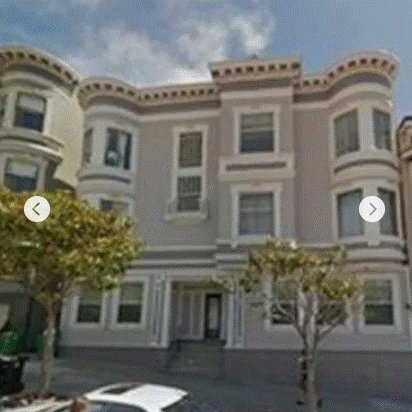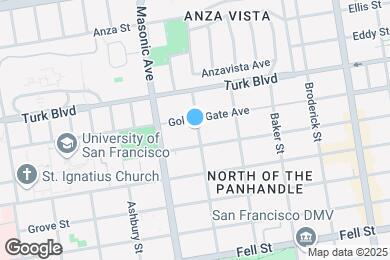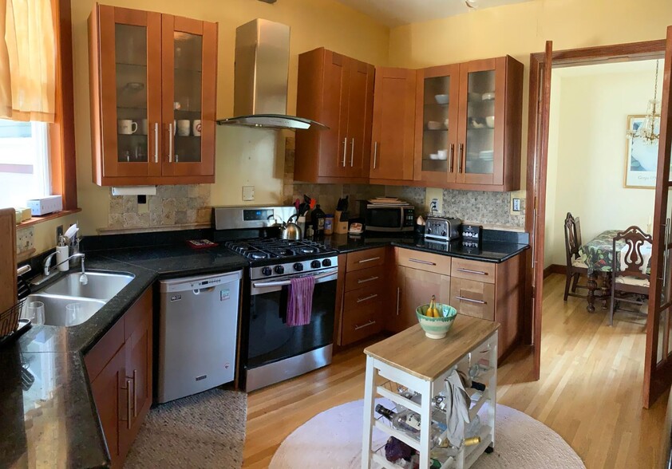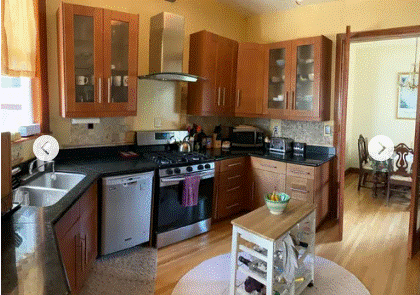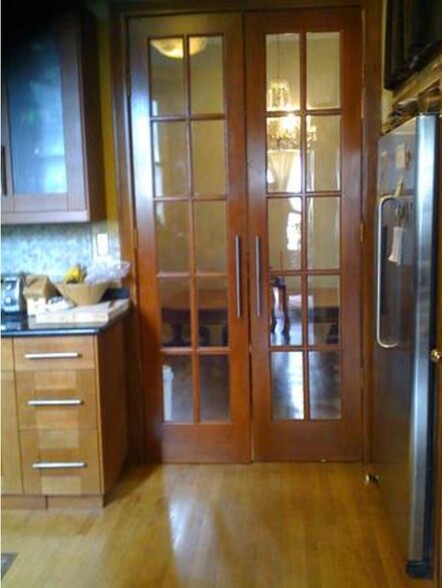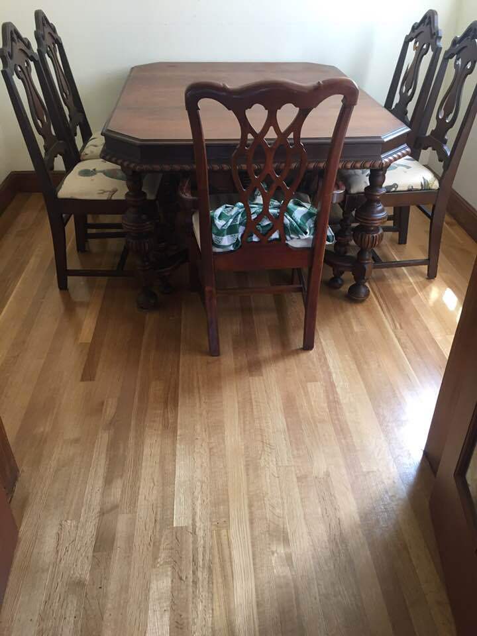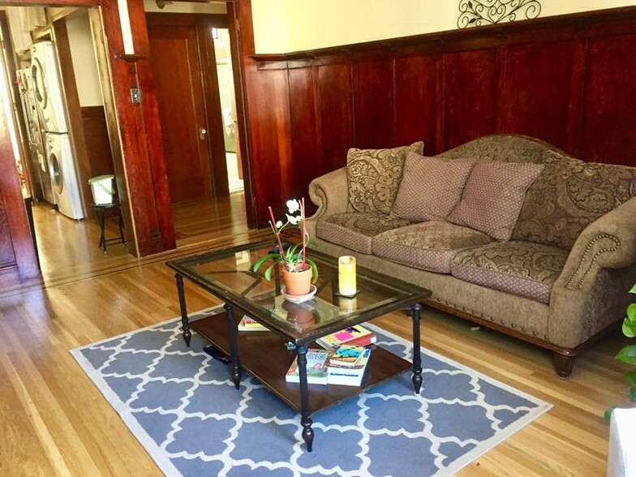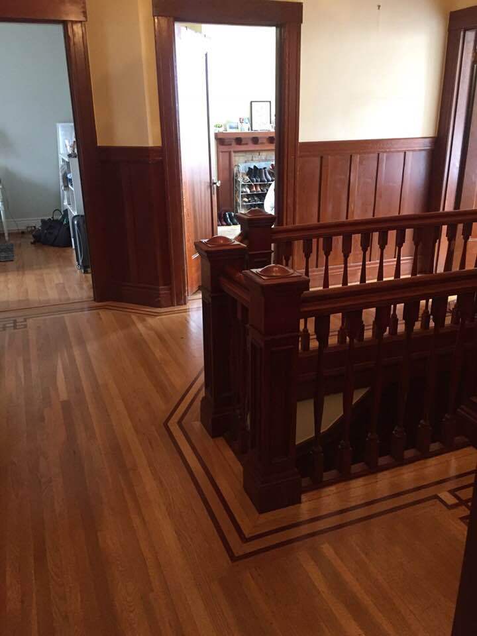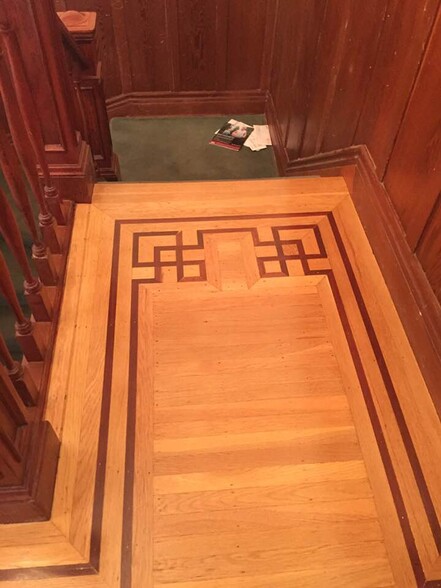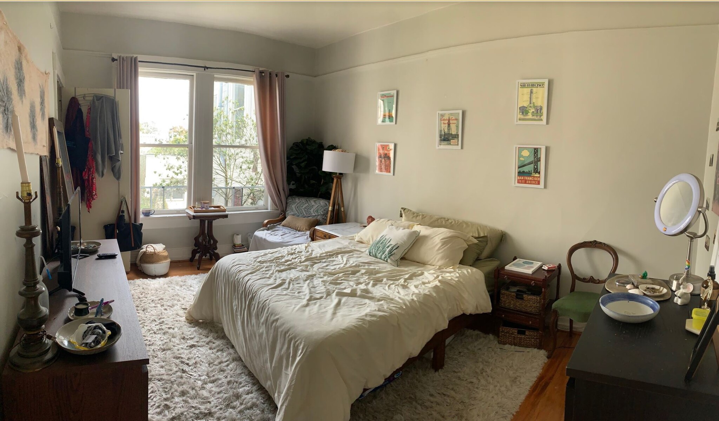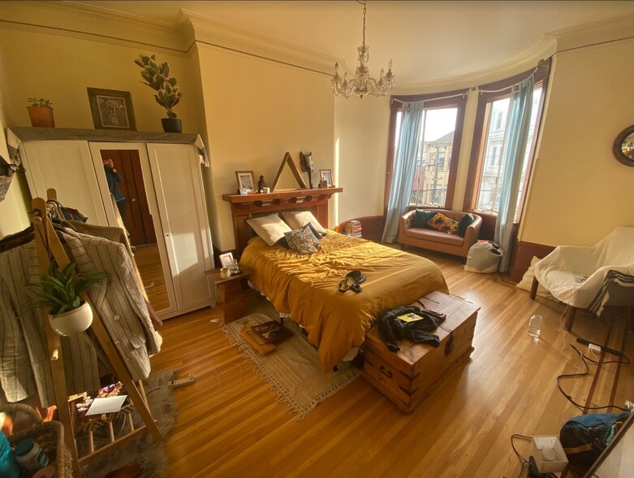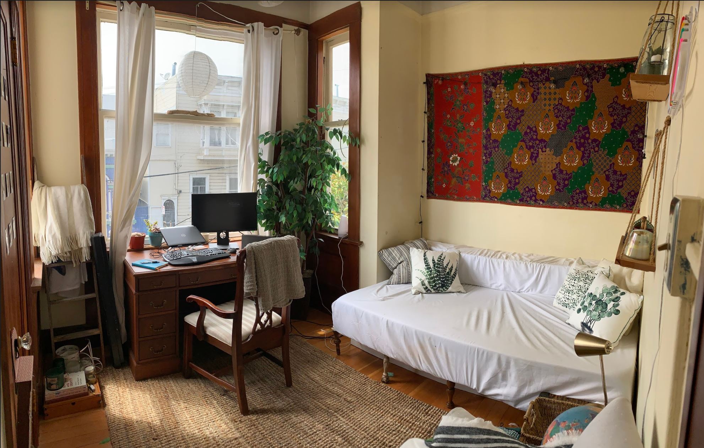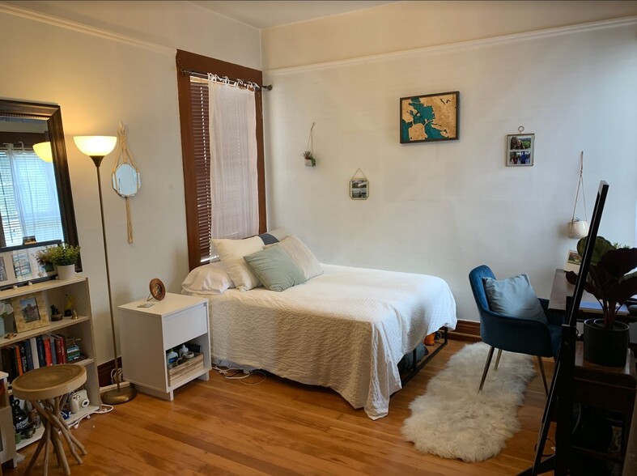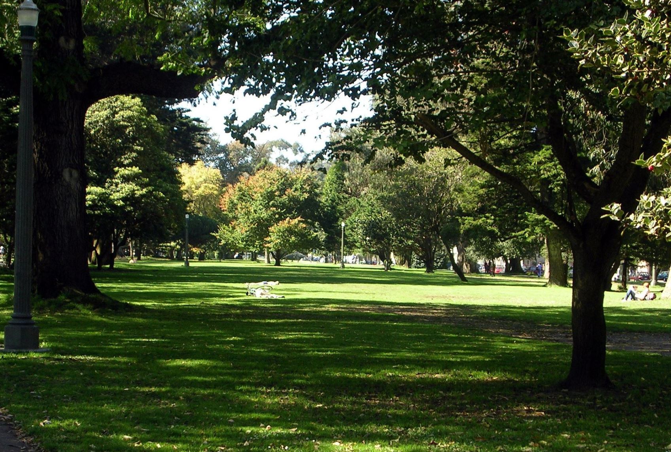Large, Bright, Gorgeous, Remodeled Victorian Unit– Walk to Golden Gate Park & USF Available June 1st, 2025. Rent: $5,188/month Deposit: $7000 Lease Term: 1 Year Location: Panhandle, San Francisco Approx. Size: 1,400 sq. ft. Live in a stunning Victorian home that blends old-world charm with modern upgrades in one of the best neighborhoods in San Francisco! This spacious, beautifully remodeled unit is located on a quiet street just minutes away from Golden Gate Park, UCSF, and many fantastic shops, cafes, and restaurants. Key Features: • 4 Bedrooms • 1 Full Bathroom • Large Living Room with French doors • Breakfast Nook • Gorgeous U-Shaped Granite Kitchen with stainless steel appliances • Laundry in the Unit (washer and dryer) • Refinished Hardwood Floors • High Ceilings with detailed period molding • Crystal Chandeliers for added elegance • Lots of Natural Light • No Smoking • No Pets Ideal Location: • Walking distance to Golden Gate Park, Panhandle Park, and UCSF • Convenient to local shops and cafes, including Falleti’s Market, Starbucks, Peet's Coffee, and Lucky Supermarket • Easy access to public transportation routes: 5 Fulton, 21 Hayes, 31 Balboa, 43 Masonic • Parking available nearby at Lucky’s supermarket (just a block away) Rental Requirements: • Rental screening required (credit and background check) • Income verification will be required • No smoking Contact: If you're interested, please reply with an introduction of yourself and any other applicants, along with your phone number to schedule a showing. Showing by appointment only.
848 Central Ave is located in San Francisco, California in the 94115 zip code.
