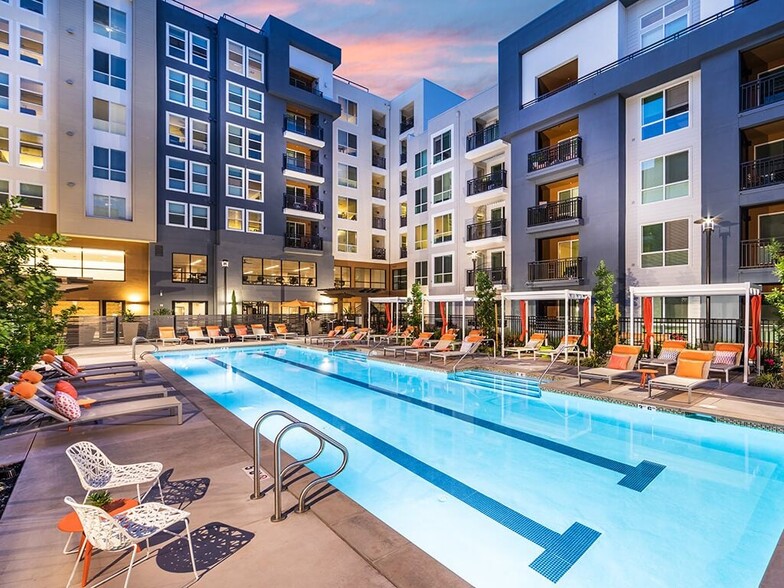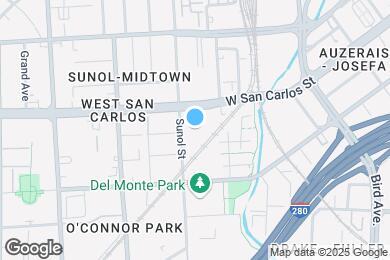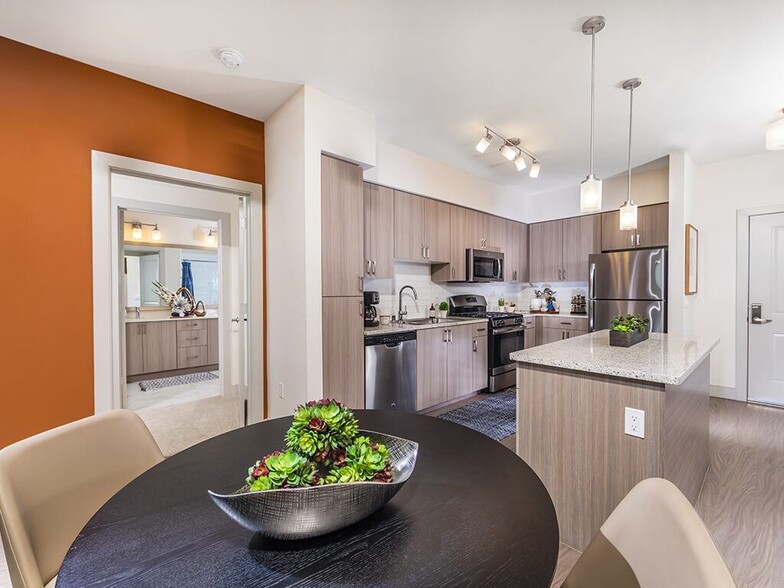Gardner Elementary
Grades K-5
389 Students
(408) 535-6225



2 WEEKS FREE ON ALL STUDIO APARTMENTS! RESTRICTIONS APPLY.
Note: Based on community-supplied data and independent market research. Subject to change without notice.
Contact office for Lease Terms
Only Age 18+
Note: Based on community-supplied data and independent market research. Subject to change without notice.
Perched in Midtown San Jose sits 808 West, a community known for high style and high taste. Our modern design shines with an ardent attention to detail: Polished quartz countertops. Ceramic tile kitchen backsplashes. Chef-worthy stainless steel appliances. And, your choice of two designer finishes to brighten up your space. Its the details that set our apartments for rent in San Jose, CA apart.After all, were always pushing the envelope in our craft to propel you in yours. With a plethora of public transportation around you and Santana Rowwith its avant-garde boutiques and exciting culinary scenejust three miles away, inspiration is much closer than you think when you call 808 West home.Fairfield Property Management Inc. CA DRE #01889456
808 West Apartments is located in San Jose, California in the 95126 zip code. This apartment community was built in 2017 and has 6 stories with 315 units.
Saturday
10AM
5PM
Sunday
Closed
Monday
10AM
6PM
Tuesday
10AM
6PM
Wednesday
11AM
6PM
Thursday
10AM
6PM
We will accept all breeds of dogs, except the following or any combination of mixed breed that contain any of the following: Akita, Alaskan Malamute, Chow, Doberman Pinscher, German Shepherd, Great Dane, Husky, Pit Bull Terriers*, Rottweiler, Saint Bernard, and Wolf Dog Hybrids. *(including all Pit Bull breeds - American Pit Bull Terriers, American or Irish Staffordshire Terriers, Bull Terriers, Pit Bulls, American Bull Dogs, Pit Bull Bordeaux, and Fila Brasilerio.)
Additional $250 deposit for puppies and kittens under 1 year.
Additional $250 deposit for puppies and kittens under 1 year.
Grades K-5
389 Students
(408) 535-6225
4 out of 10
Grades K-5
699 Students
(408) 535-6213
7 out of 10
Grades K-12
912 Students
(408) 453-6542
NR out of 10
Grades 6-8
971 Students
(408) 535-6274
3 out of 10
Grades 9-12
1,693 Students
(408) 535-6300
6 out of 10
Grades PK-8
226 Students
(408) 293-4846
NR out of 10
Grades 5-12
(408) 291-0907
NR out of 10
Grades PK-5
36 Students
(408) 564-6416
NR out of 10
Ratings give an overview of a school's test results. The ratings are based on a comparison of test results for all schools in the state.
School boundaries are subject to change. Always double check with the school district for most current boundaries.
Walk Score® measures the walkability of any address. Transit Score® measures access to public transit. Bike Score® measures the bikeability of any address.

Thanks for reviewing your apartment on ApartmentFinder.com!
Sorry, but there was an error submitting your review. Please try again.
Submitting Request
Your email has been sent.
Many properties are now offering LIVE tours via FaceTime and other streaming apps. Contact Now: