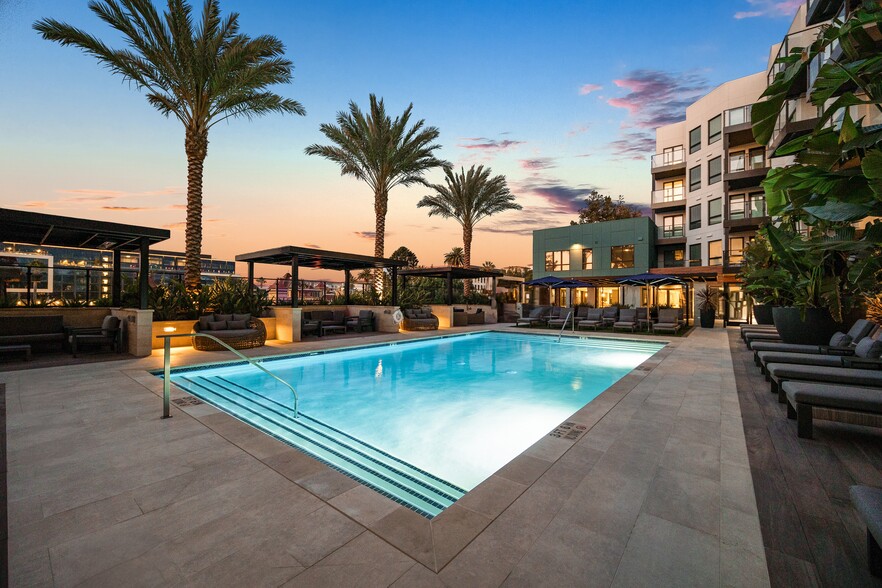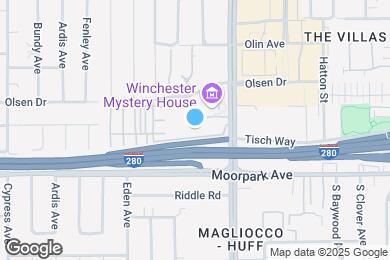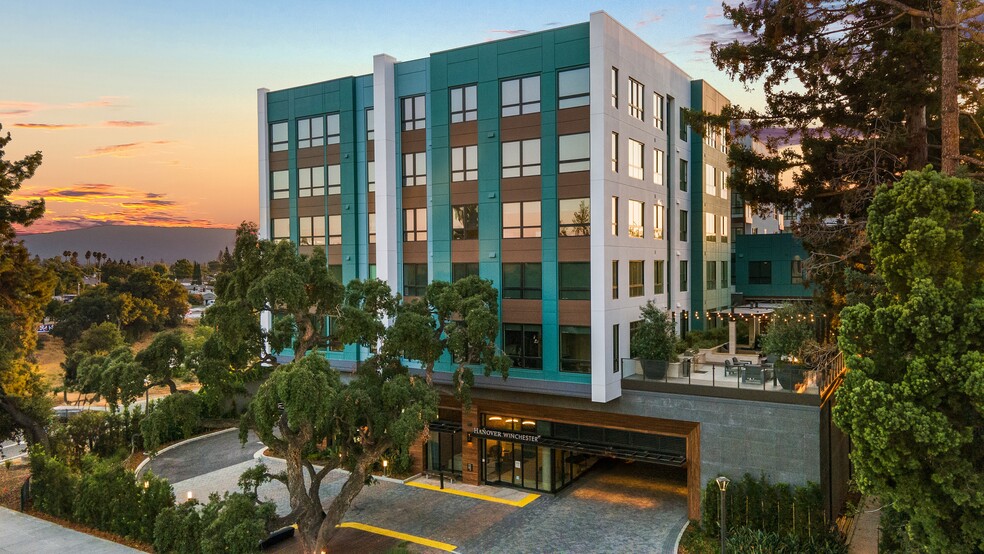1 / 50
50 Images
3D Tours
Rent Specials
Please Note : ; Actual monthly rental payments may vary and will be as described in the lease contract. Ask Leasing Agent for details. 2 WEEKS FREE! ; With a 12-month Lease, you can receive 2 weeks FREE. Rent credit to be given in accordance with the Lease Contract.
Monthly Rent $3,053 - $6,470
Beds Studio - 3
Baths 1 - 2
N
$3,967 – $4,140
2 beds , 2 baths , 1,070 Sq Ft
Main-622
Main...
$3,967
1,070
A
$3,053 – $3,186
Studio , 1 bath , 639 Sq Ft
Main-780
Main...
$3,053
639
D
$3,229 – $3,445
1 bed , 1 bath , 687 – 723 Sq Ft
Main-651
Main...
$3,258
687
Main-409
Main...
$3,301
704
Main-338
Main...
$3,229
699
Main-496
Main...
$3,248
704
Main-498
Main...
$3,248
708
Show More Results (2)
G
$3,309 – $3,513
1 bed , 1 bath , 714 – 774 Sq Ft
Main-793
Main...
$3,309
747
Main-331
Main...
$3,313
720
Main-769
Main...
$3,366
741
J
$3,350 – $3,746
1 bed , 1 bath , 772 – 866 Sq Ft
Main-791
Main...
$3,455
772
Main-589
Main...
$3,551
862
Main-577
Main...
$3,422
772
Main-371
Main...
$3,350
801
Main-691
Main...
$3,436
772
Show More Results (2)
L
$3,795 – $3,961
1 bed , 1 bath , 890 Sq Ft
Main-532
Main...
$3,795
890
N
$3,967 – $4,140
2 beds , 2 baths , 1,070 Sq Ft
Main-622
Main...
$3,967
1,070
S
$4,895 – $5,109
2 beds , 2 baths , 1,230 – 1,356 Sq Ft
Main-642
Main...
$4,895
1,356
U
$5,512 – $5,752
2 beds , 2 baths , 1,470 Sq Ft
Main-799
Main...
$5,512
1,470
Q
$4,211 – $4,485
2 beds , 2 baths , 1,245 Sq Ft
Main-657
Main...
$4,230
1,245
Main-582
Main...
$4,211
1,245
Main-760
Main...
$4,297
1,245
C
$3,053 – $3,128
1 bed , 1 bath , 639 – 657 Sq Ft , Not Available
B
$3,066 – $3,111
1 bed , 1 bath , 625 – 635 Sq Ft , Not Available
I
$3,446 – $3,486
1 bed , 1 bath , 755 – 768 Sq Ft , Not Available
H
$3,665
1 bed , 1 bath , 746 Sq Ft , Not Available
K
$3,754 – $3,834
1 bed , 1 bath , 879 Sq Ft , Not Available
F
$3,767 – $3,967
1 bed , 1 bath , 728 Sq Ft , Not Available
E
$3,947 – $3,997
1 bed , 1 bath , 728 Sq Ft , Not Available
O
$4,210 – $4,295
2 beds , 2 baths , 1,099 – 1,138 Sq Ft , Not Available
R
$5,281 – $5,306
2 beds , 2 baths , 1,269 Sq Ft , Not Available
T
$5,448 – $5,523
2 beds , 2 baths , 1,352 Sq Ft , Not Available
V
$5,920 – $6,470
3 beds , 2 baths , 1,361 – 1,514 Sq Ft , Not Available
Show Unavailable Floor Plans (11)
Hide Unavailable Floor Plans
A
$3,053 – $3,186
Studio , 1 bath , 639 Sq Ft
Main-780
Main...
$3,053
639
D
$3,229 – $3,445
1 bed , 1 bath , 687 – 723 Sq Ft
Main-651
Main...
$3,258
687
Main-409
Main...
$3,301
704
Main-338
Main...
$3,229
699
Main-496
Main...
$3,248
704
Main-498
Main...
$3,248
708
Show More Results (2)
G
$3,309 – $3,513
1 bed , 1 bath , 714 – 774 Sq Ft
Main-793
Main...
$3,309
747
Main-331
Main...
$3,313
720
Main-769
Main...
$3,366
741
J
$3,350 – $3,746
1 bed , 1 bath , 772 – 866 Sq Ft
Main-791
Main...
$3,455
772
Main-589
Main...
$3,551
862
Main-577
Main...
$3,422
772
Main-371
Main...
$3,350
801
Main-691
Main...
$3,436
772
Show More Results (2)
L
$3,795 – $3,961
1 bed , 1 bath , 890 Sq Ft
Main-532
Main...
$3,795
890
C
$3,053 – $3,128
1 bed , 1 bath , 639 – 657 Sq Ft , Not Available
B
$3,066 – $3,111
1 bed , 1 bath , 625 – 635 Sq Ft , Not Available
I
$3,446 – $3,486
1 bed , 1 bath , 755 – 768 Sq Ft , Not Available
H
$3,665
1 bed , 1 bath , 746 Sq Ft , Not Available
K
$3,754 – $3,834
1 bed , 1 bath , 879 Sq Ft , Not Available
F
$3,767 – $3,967
1 bed , 1 bath , 728 Sq Ft , Not Available
E
$3,947 – $3,997
1 bed , 1 bath , 728 Sq Ft , Not Available
Show Unavailable Floor Plans (7)
Hide Unavailable Floor Plans
N
$3,967 – $4,140
2 beds , 2 baths , 1,070 Sq Ft
Main-622
Main...
$3,967
1,070
S
$4,895 – $5,109
2 beds , 2 baths , 1,230 – 1,356 Sq Ft
Main-642
Main...
$4,895
1,356
U
$5,512 – $5,752
2 beds , 2 baths , 1,470 Sq Ft
Main-799
Main...
$5,512
1,470
Q
$4,211 – $4,485
2 beds , 2 baths , 1,245 Sq Ft
Main-657
Main...
$4,230
1,245
Main-582
Main...
$4,211
1,245
Main-760
Main...
$4,297
1,245
O
$4,210 – $4,295
2 beds , 2 baths , 1,099 – 1,138 Sq Ft , Not Available
R
$5,281 – $5,306
2 beds , 2 baths , 1,269 Sq Ft , Not Available
T
$5,448 – $5,523
2 beds , 2 baths , 1,352 Sq Ft , Not Available
Show Unavailable Floor Plans (3)
Hide Unavailable Floor Plans
V
$5,920 – $6,470
3 beds , 2 baths , 1,361 – 1,514 Sq Ft , Not Available
Show Unavailable Floor Plans (1)
Hide Unavailable Floor Plans
Note: Based on community-supplied data and independent market research. Subject to change without notice.
Lease Terms
12 months, 13 months, 14 months, 15 months, 16 months, 17 months, 18 months
Expenses
Recurring
$60
Cat Rent:
$60
Dog Rent:
One-Time
$45
Application Fee:
$500
Cat Fee:
$500
Dog Fee:
Hanover Winchester Rent Calculator
Print Email
Print Email
Choose Floor Plan
Studio
1 Bed
2 Beds
3 Beds
Pets
No Dogs
1 Dog
2 Dogs
3 Dogs
4 Dogs
5 Dogs
No Cats
1 Cat
2 Cats
3 Cats
4 Cats
5 Cats
No Birds
1 Bird
2 Birds
3 Birds
4 Birds
5 Birds
No Fish
1 Fish
2 Fish
3 Fish
4 Fish
5 Fish
No Reptiles
1 Reptile
2 Reptiles
3 Reptiles
4 Reptiles
5 Reptiles
No Other
1 Other
2 Other
3 Other
4 Other
5 Other
Expenses
1 Applicant
2 Applicants
3 Applicants
4 Applicants
5 Applicants
6 Applicants
No Vehicles
1 Vehicle
2 Vehicles
3 Vehicles
4 Vehicles
5 Vehicles
Vehicle Parking
Only Age 18+
Note: Based on community-supplied data and independent market research. Subject to change without notice.
Monthly Expenses
* - Based on 12 month lease
About Hanover Winchester
Find your new home at Hanover Winchester. This property is situated in the Santana Row area of San Jose. The professional leasing staff is available to help you find the perfect apartment. Experience a better way of living at Hanover Winchester. Contact us or stop by the leasing office to schedule a tour.
Hanover Winchester is located in
San Jose , California
in the 95128 zip code.
This apartment community was built in 2023 and has 7 stories with 366 units.
Special Features
Full-sized high-efficiency washers and dryers
Luxer One package room with refrigerator
Built-In Computer Desks and Dry Bars*
Double vanities, walk-in showers, and linen closets*
Expansive social courtyards featuring Jenga table, fire pits and fireplaces surrounded by intimate s
Premium quartz countertops with full-height backsplashes
24-hour fitness center with Echelon Reflect mirror & bikes with on-demand classes
Custom designed walk-in closets with space saving options and freedomRail closet system
Italian cabinets with soft close drawers
Perfectly situated in the heart of Silicon Valley, and near Santana Row and Westfield Valley Fair, o
Pet-friendly living featuring pet space with grooming stations and exclusive dog park for pets to so
Easy access to Downtown San Jose and major thoroughfares in the San Jose area
Entertaining kitchen and social lounge with communal seating areas
Meeting room
Programmable smart thermostats, energy-efficient lighting, and USB outlets
Spacious bedrooms that accommodate king size beds
Spacious kitchen islands and pantries*
Studio, one, two and three-Bedroom light-filled living plans
Sun-splashed pool with a collection of private retreats and shaded cabanas
Ample coworking space with private meeting room and USB connectivity
Gourmet chef- inspired kitchens with stainless steel appliances
Loggia with lounge seating and TV’s
Media room with HD projector and cinema-style seating
Modern wide-plank wood-style flooring throughout*
Resident bike lounge and storage with seating, convenient repair stations and bike wash
Floorplan Amenities
High Speed Internet Access
Washer/Dryer
Air Conditioning
Heating
Cable Ready
Double Vanities
Dishwasher
Disposal
Stainless Steel Appliances
Pantry
Kitchen
Oven
Range
Refrigerator
Freezer
Hardwood Floors
Views
Walk-In Closets
Window Coverings
Pet Policy
Dogs and Cats Allowed
$60 Monthly Pet Rent
$500 Fee
2 Pet Limit
Airport
Norman Y Mineta San Jose International
Drive:
10 min
4.0 mi
Commuter Rail
Santa Clara
Drive:
8 min
3.3 mi
College Park
Drive:
8 min
3.9 mi
San Jose Diridon
Drive:
8 min
4.1 mi
Tamien
Drive:
9 min
4.9 mi
Lawrence
Drive:
11 min
6.6 mi
Transit / Subway
Fruitdale Station
Drive:
5 min
2.4 mi
Hamilton Station
Drive:
5 min
2.5 mi
Bascom Station
Drive:
5 min
2.6 mi
Downtown Campbell Station
Drive:
6 min
2.7 mi
Race Station
Drive:
6 min
2.7 mi
Universities
Drive:
5 min
1.7 mi
Drive:
9 min
3.5 mi
Drive:
12 min
6.0 mi
Drive:
15 min
6.8 mi
Parks & Recreation
Orchard City Green
Drive:
6 min
2.8 mi
John D. Morgan Park
Drive:
7 min
3.1 mi
Children's Discovery Museum of San Jose
Drive:
8 min
4.2 mi
McEnery Park
Drive:
8 min
4.2 mi
Edith Morley Park
Drive:
8 min
4.3 mi
Shopping Centers & Malls
Walk:
7 min
0.4 mi
Walk:
7 min
0.4 mi
Walk:
9 min
0.5 mi
Military Bases
Drive:
9 min
4.5 mi
Drive:
8 min
4.9 mi
Drive:
20 min
12.9 mi
Schools
Attendance Zone
Nearby
Property Identified
Lynhaven Elementary
Grades K-5
478 Students
(408) 566-0368
D. J. Sedgwick Elementary
Grades K-5
367 Students
(408) 252-3103
Monroe Middle
Grades 6-8
729 Students
(408) 556-0360
Del Mar High
Grades 9-12
1,293 Students
(408) 626-3403
St. Martin Of Tours School
Grades PK-8
345 Students
(408) 287-3630
Heritage Academy
Grades 1-12
6 Students
(408) 973-0699
School data provided by GreatSchools
Santana Row in San Jose, CA
Schools
Restaurants
Groceries
Coffee
Banks
Shops
Fitness
Walk Score® measures the walkability of any address. Transit Score® measures access to public transit. Bike Score® measures the bikeability of any address.
Learn How It Works Detailed Scores
Other Available Apartments
Popular Searches
San Jose Apartments for Rent in Your Budget



