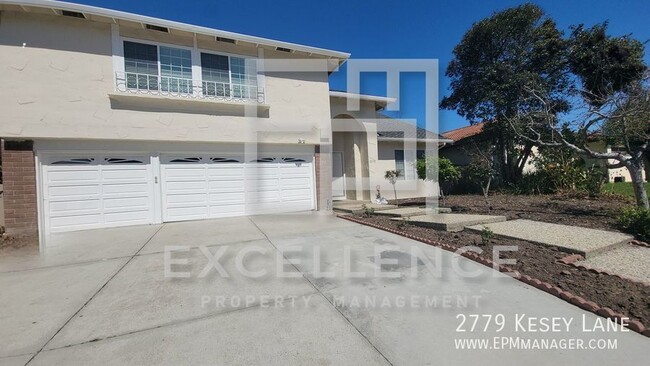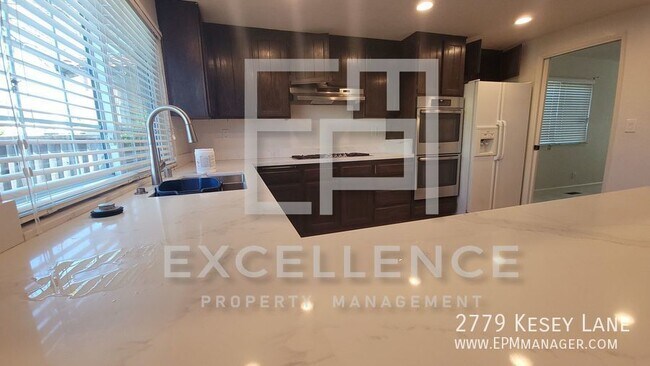Cherrywood Elementary
Grades K-5
497 Students
(408) 923-1915
























Note: Prices and availability subject to change without notice.
Contact office for Lease Terms
---- SCHEDULE A SHOWING ONLINE AT: ---- To schedule a showing, please click the link below. If you can not view the link, visit our website at Welcome to your dream home! This spacious 4-bedroom, 3-bathroom house is the perfect blend of comfort and luxury. Boasting a generous 2779 square feet, this home offers ample space for your family to thrive. The heart of this home is the kitchen, featuring quartz counters, a gas stove, white and stainless steel appliances, a double oven, refrigerator dishwasher, and a convenient pantry for all your storage needs. The one-bedroom suite over 300 square feet comes complete with its own kitchen and walk-in closet, providing a private oasis for guests or family members. Enjoy family meals in the eat-in kitchen with a slider leading to the backyard, perfect for outdoor gatherings. For more formal occasions, the house includes a formal dining room and a comfortable living room. The step-down family room is highlighted by a gas fireplace, wet bar, and recessed lighting, creating a cozy atmosphere for relaxation. The master bedroom features a walk-in closet and a second closet, while the master bathroom offers a walk-up sunken tub and double vanity. The main bathroom includes a tub over shower and double vanity, providing convenience for the entire household. This home is equipped with double-pane windows, a laundry room with storage and washer/dryer, central AC with a WiFi thermostat, and vaulted ceilings for an open and airy feel. The yard features a patio for outdoor enjoyment, and the 3-car garage ensures plenty of parking and storage space. Garbage is included in the rent, and we regret to inform you that pets are not allowed. RENTAL FEATURES • Bedrooms: 4 • Bathrooms: 3 • One Bedroom Over 300sf With Kitchen & Walk In Closet • Square Footage: 2779SF • Kitchen • Quartz Counters • Gas Stove • White and Stainless Steel Appliances • Double Oven • Dishwasher • Fridge • Pantry • Eat In Kitchen • Slider To Backyard • Formal Dining Room • Living Room • Step Down Family Room With Gas Fireplace • Wet Bar • Recessed Lighting • Carpets, New Carpets & LVT • Master Bedroom • Walk In Closet and Second Closet • Master Bathroom • Walk Up Sunken Tub • Double Vanity • Main Bathroom • Tub Over Shower • Double Vanity • Double Pane Windows • Laundry Room With Storage • Washer and Dryer • Central AC • WiFi Thermostat • Vaulted Ceilings • Yard • Patio • 3 Car Garage • Sorry, No Pets • Garbage Paid REQUIREMENTS: ? ALL TENANTS OVER 18 MUST SUBMIT AN APPLICATION ? MINIMUM CREDIT SCORE OF 700 REQUIRED TO QUALIFY ? COMBINED INCOME OF 2.5 TIMES THE RENT ? WE DO NOT ACCEPT CO-SIGNERS 3 Car Garage 4th Bedroom Has Kitchen & Living Area Double Oven Garbage Vaulted Ceilings Washer And Dryer Wet Bar Yard & Patio
Must See House! Huge in-law unit with kit... is located in San Jose, California in the 95132 zip code.
Protect yourself from fraud. Do not send money to anyone you don't know.
Grades PK-8
398 Students
(408) 945-6530
Grades K-12
(408) 272-9046
Ratings give an overview of a school's test results. The ratings are based on a comparison of test results for all schools in the state.
School boundaries are subject to change. Always double check with the school district for most current boundaries.
Submitting Request
Many properties are now offering LIVE tours via FaceTime and other streaming apps. Contact Now: