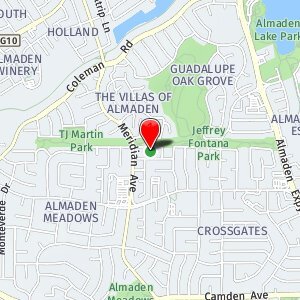---- SCHEDULE A SHOWING ONLINE AT: ---- To schedule a showing please use the link below. If you can't view the link, visit our website at *There is a bit of furniture in the home, that you are welcome to use or we can have it hauled. Bedframe and matching night stands and dressers and book shelves.* This spacious 5-bedroom, 3-bathroom home offers 2,566 square feet of comfortable living space, perfect for families or those who enjoy plenty of room. The kitchen is a chef's dream, featuring quartz countertops, a gas stove, stainless steel appliances, a built-in microwave, and a side-by-side refrigerator with an ice maker and water line. There's also a dishwasher for easy clean-up. Enjoy casual meals in the eat-in kitchen or host guests in the formal dining room. The home includes a bright living room with a charming bay window, and a cozy family room with a decorative gas fireplace and TV. Recessed lighting and hardwood floors run throughout, adding a touch of elegance. The master bedroom offers a full wall of closets, while the master bathroom includes a walk-in shower for a spa-like experience. Additional features include double-pane windows, a laundry room with storage, a washer and dryer, and dual-zone central AC with an EcoBee thermostat. Ceiling fans are also installed throughout for added comfort. Step outside to a well-maintained yard with a grassy area, fenced pool, and a patio. A pool house provides extra storage or a potential office space. The 3-car garage comes with built-in storage and a second fridge (not maintained by the owner). Pool service, garbage, gardening, and solar are all included. Unfortunately, no pets are allowed and a maximum of 7 people are allowed. However, you'll enjoy guest parking for visitors. Don't miss the opportunity to make this beautiful home yours! RENTAL FEATURES • Bedrooms: 5 • Bathrooms: 3 • Square Footage: 2566SF • Kitchen • Quartz Counters • Gas Stove • Stainless Steel Appliances • Built In Microwave • Side by Side Refrigerator • Ice Maker/Water Line • Dishwasher • Eat In Kitchen • Formal Dining Room • Living Room With Bay Window • Family Room With Decorative Gas Fireplace & TV • Recessed Lighting • Hardwood Floors Throughout • Master Bedroom • Full Wall Of Closets • Master Bathroom • Walk In Shower • Double Pane Windows • Laundry Room With Storge • Washer and Dryer • Dual Zone Central AC • EcoBee Thermostat • Ceiling Fans • Yard • Grass Area • Fenced Pool • Patio • Pool House For Storage or Office • 3 Car Garage With Built In Storage • Second Fridge (Not Maintained By Owner) • Sorry, No Pets, Including Birds, Fish Ect. • Pool Service • Garbage Paid • Gardener Included • Solar • Guest Parking REQUIREMENTS: ? ALL TENANTS OVER 18 MUST SUBMIT AN APPLICATION ? MINIMUM CREDIT SCORE OF 700 REQUIRED TO QUALIFY ? COMBINED INCOME OF 2.5 TIMES THE RENT ? WE DO NOT ACCEPT CO-SIGNERS 3 Car Garage Double Pane Windows Gardener Hot Tub Pool Pool House Pool Service Quartz Counters Solar
Spacious 5/3 Home, 2500SF+, RV Parking, Ga... is located in San Jose, California in the 95120 zip code.
