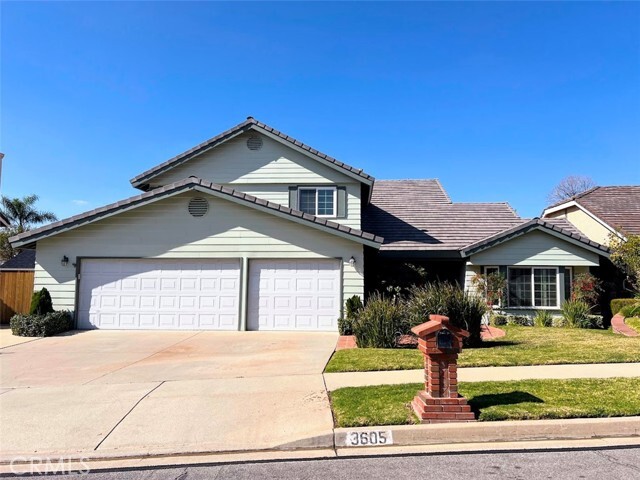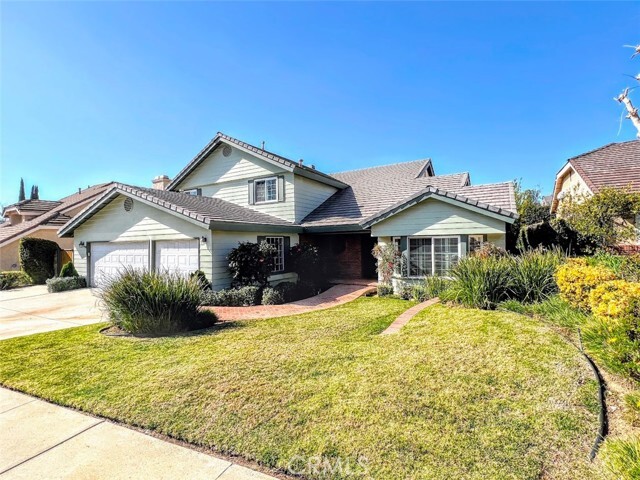Township Elementary
Grades K-6
540 Students
(805) 520-6770






























Note: Prices and availability subject to change without notice.
12 Months
Tucked away in a serene cul-de-sac, this exquisite home offers a rare blend of luxury, comfort, and natural beauty. With its inviting curb appeal and meticulous maintenance, this cherished residence exudes warmth. The backyard is a true oasis, boasting 15 mature, fruit-bearing trees, including citrus, peaches, plums, and avocado tree, bringing fresh flavors to your seasonal recipes. Spend endless summer days cooling off in the sparkling pool and spa, or gather around the cozy fire pit for relaxing evenings under the stars. Step inside to discover a home that has been thoughtfully upgraded with rich wood flooring, elegant granite and marble countertops, and high-end finishes throughout. The vaulted-ceiling living room is bathed in natural light from expansive windows. The private dining room offers a timeless charm, opening to a covered patio, making it an ideal setting for intimate gatherings. The family room, complete with a warm fireplace, flows seamlessly into the breakfast nook and sophisticated chef’s kitchen—an entertainer’s dream. This culinary space features top-of-the-line Thermador professional stove with six-burner cooktop and griddle, double and single-door oven, and a built-in Sub-Zero refrigerator. Spacious island and picturesque garden window provide serene backyard views. Baking enthusiasts will love the dedicated baking station, thoughtfully designed with extra counter space, storage, and easy access to ingredients for effortless cookie batches or fresh-baked bread. The main level includes a downstairs bedroom with a full bathroom, perfect for guests or multi-generational living. A dedicated laundry room and a three-car garage with ample storage space add to the home’s practicality. Upstairs, the grand primary suite is a luxurious retreat, featuring soaring ceilings, a cozy sitting area with a fireplace, and a cedar-lined walk-in closet. The spa-like ensuite bathroom offers a walk-in shower with multiple jets, a double-sink vanity, and a sunken tub for the ultimate relaxation experience. Down the hall, you’ll find two additional bedrooms, including an oversized room, along with another beautifully designed bathroom featuring a double vanity and custom linen cabinet. Throughout the home, custom wood cabinetry, high-end finishes, and an inviting ambiance make this home truly special. With its idyllic location, stunning outdoor spaces, and luxurious upgrades, this is a rare leasing opportunity that offers both comfort and sophistication.
3605 Highbury Ct is located in Simi Valley, California in the 93063 zip code.

Protect yourself from fraud. Do not send money to anyone you don't know.
Grades 1-12
14 Students
(805) 624-7739
Grades K-11
11 Students
(818) 222-0200
Grades PK-8
466 Students
(805) 526-0136
Ratings give an overview of a school's test results. The ratings are based on a comparison of test results for all schools in the state.
School boundaries are subject to change. Always double check with the school district for most current boundaries.
Submitting Request
Many properties are now offering LIVE tours via FaceTime and other streaming apps. Contact Now: