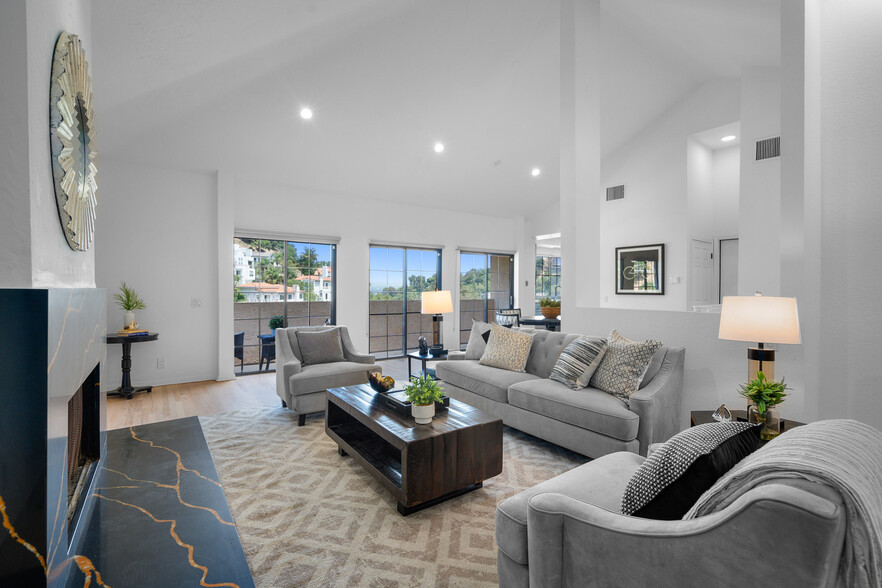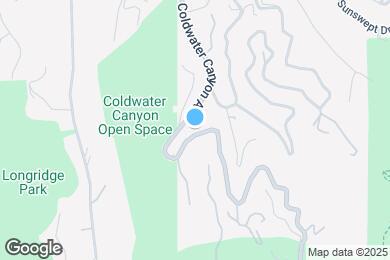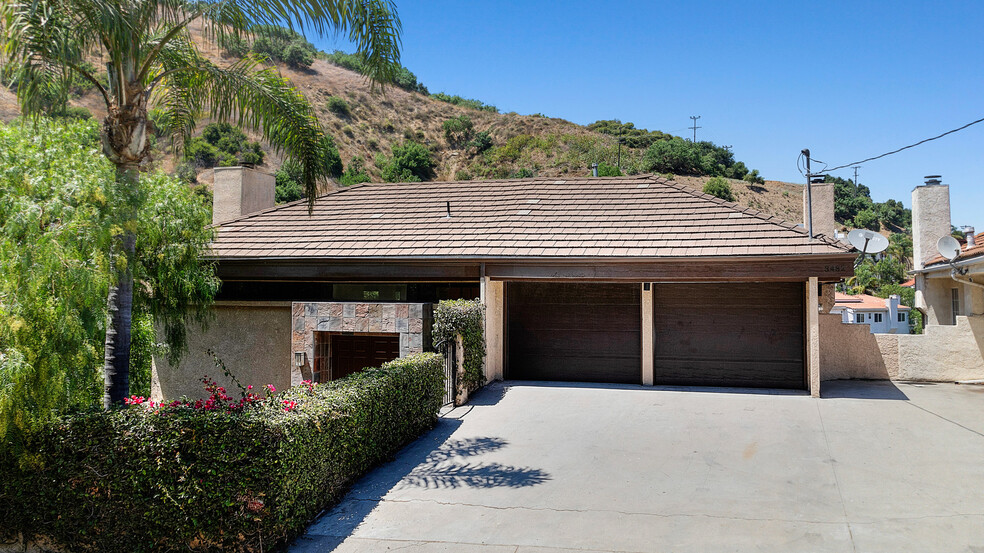Dixie Canyon Community Charter
Grades K-5
610 Students
(818) 784-6283





































Note: Prices and availability subject to change without notice.
Contact office for Lease Terms
Available immediately! Tucked away in the hills above Studio City, this fully updated hillside home offers breathtaking canyon views from every room. Double doors welcome you into an open concept floor plan that features a remodeled kitchen equipped with stainless steel appliances and a living/dining room that’s highlighted by soaring vaulted ceilings, a gorgeous stone fireplace and multiple sliding doors that open to the balcony. Downstairs, three generously sized ensuite bedrooms each have a sliding door leading out to the lower level balcony. The primary suite boasts a cozy fireplace, ample closet space and a renovated bathroom, complete with a soaking tub, large shower and double vanity. Outside, the backyard is a blank canvas, waiting to be transformed into your personalized outdoor oasis. Additional amenities include high ceilings throughout, a private front patio and attached two car garage with laundry. Situated in Coldwater Canyon, this excellent South of the Boulevard location allows for easy access to both the Valley and Westside, is within the sought-after Dixie Canyon School District and down the street from Harvard-Westlake.
3482 Coldwater Canyon Ave is located in Studio City, California in the 91604 zip code.
Grades K
22 Students
(818) 763-7476
Grades PK-8
327 Students
(818) 784-9573
Grades PK-5
(818) 783-2930
Grades 10-12
868 Students
(818) 980-6692
Grades 9-12
8 Students
(818) 761-4898
Ratings give an overview of a school's test results. The ratings are based on a comparison of test results for all schools in the state.
School boundaries are subject to change. Always double check with the school district for most current boundaries.
Submitting Request
Many properties are now offering LIVE tours via FaceTime and other streaming apps. Contact Now: