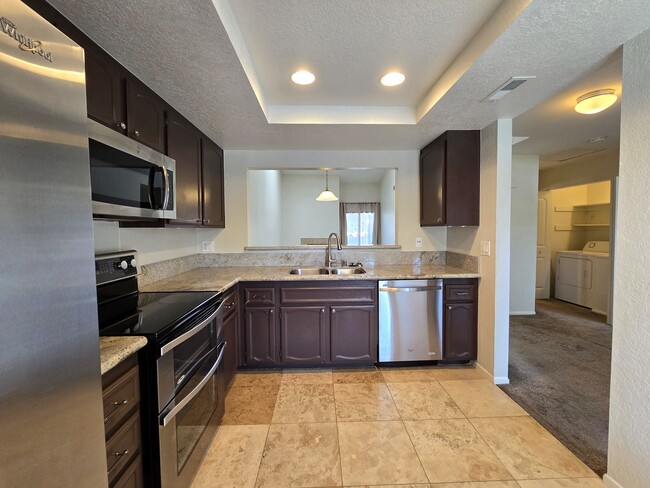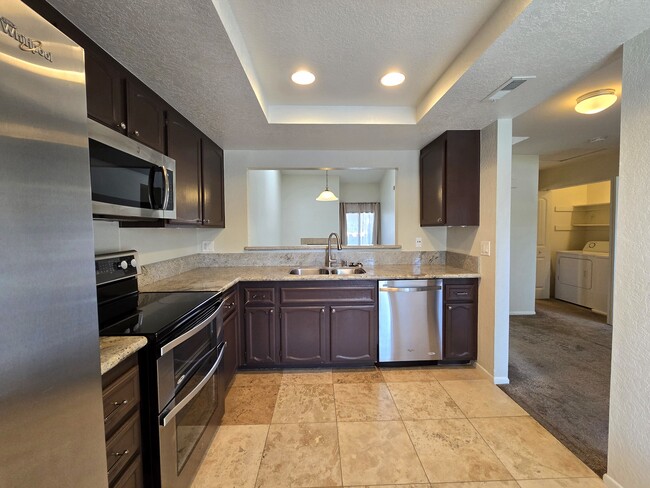North Coastal Consortium Schools
Grades K-12
59 Students
(760) 761-5110


































Note: Prices and availability subject to change without notice.
Contact office for Lease Terms
Beautiful Upper level, 1025 sq. ft, spacious 2 bed and 2 bath unit with high vaulted ceilings, Travertine entry and kitchen flooring, beautiful granite kitchen counters and breakfast bar, high-end stainless steel appliances, and Fireplace at Shadowridge Glen Condominiums. This unit includes a private covered balcony, 2 skylights, and large windows that offer tons of natural light. Detached garage PLUS 1 assigned parking space and Visitor parking. Water and trash included. Full size washer and dryer in unit. Central A/C and heat. Includes all major stainless steel appliances such as refrigerator, microwave, oven, and dishwasher. Amenities include: resort style pool & spa. Just minutes to highway 78 and many restaurants, cafes, and shopping markets. Walking distance from Shadowridge golf club and Thibodo Park Absolutely no smoking allowed ! This is a classy and family oriented community. Maximum of 4 occupants - no subleasing permitted. This rental unit is completely smoke-free. First month's rent plus security deposit are due prior to occupancy. A separate pet security deposit might be applicable. This unit is currently tenant occupied and will be available on 10-06-24.
956 Lupine Hills Dr is located in Vista, California in the 92081 zip code.
Grades K-7
13 Students
(760) 726-6163
Grades PK-5
(760) 941-1590
Grades PK-4
Ratings give an overview of a school's test results. The ratings are based on a comparison of test results for all schools in the state.
School boundaries are subject to change. Always double check with the school district for most current boundaries.
Submitting Request
Many properties are now offering LIVE tours via FaceTime and other streaming apps. Contact Now:


The property manager for 956 Lupine Hills Dr uses the Apartments.com application portal.
Applying online is fast, easy, and secure.
Safely obtain official TransUnion® credit, criminal, and consumer reports.
With one low fee, apply to not only this property, but also other participating properties.
Continue to Apartments.com