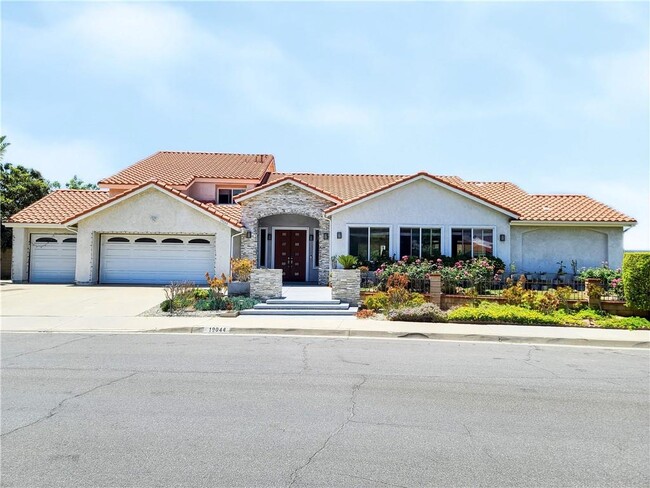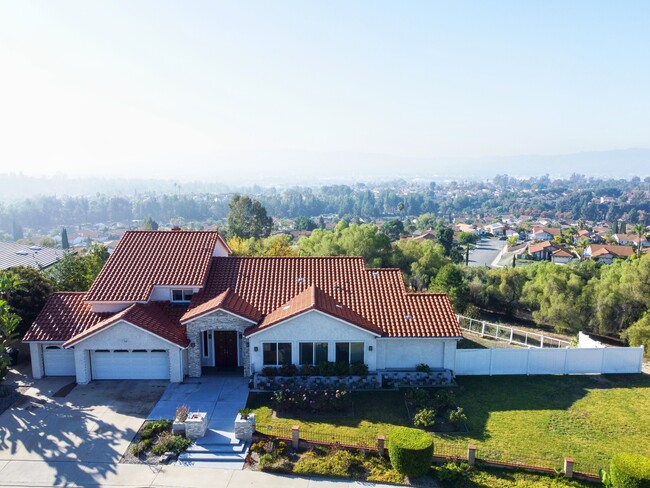Workman Elementary
Grades K-6
329 Students
(626) 933-4200



























































Note: Prices and availability subject to change without notice.
Contact office for Lease Terms
Flexible leasing and/or Month-to-Month terms are available at different rates. Perfect for relocation and insurance claims. Fully furnished or vacant. The owner pays for the gardener and weekly pool service. Move-in ready amazing custom home with 270-degree views in Walnut. Sits on 1.17 acres, including refrigerator, chest freezer, washer/dryer, and all appliances! Also, expensive gardener and pool services are covered!! And many seasonal fruit trees! Walking distance to highly rated K-8 with a brand new campus! The house is effectively 6 years old as it was completely rebuilt and added on in 2017. Features 2 master suites, dance or exercise studio, library, open kitchen, 5 BR all with walk-in closets with custom built-ins, 4 full baths (3 with double vanities), kids’ favorite secret playroom, and numerous custom features and built-ins. Almost everything was built new in 2017, including a tile roof, double HVAC systems, energy-efficient windows and doors, a tankless water heater, all plumbing and lighting fixtures, a generous amount of wall outlets, all appliances, flooring, designer paint, and so on. A double front entry door leads into a soaring ceiling foyer with a built-in bench and art exhibition wall above. A convenient mud closet hides away the miscellaneous. The oversized living room can be used as a dance or exercise studio with wall-to-wall mirrors and 3 large windows. The small library with beautiful views has built-in floor-to-ceiling bookcases. 4-panel folding doors unite indoor/outdoor spaces with sunshine and fresh air. Over 100 recessed lights lit up every corner. A large 40’x20’ pool with 8’ deep end is suitable for training. All cabinetry throughout is custom-made in modern European style with high gloss finishes. All are soft and close with Blum's heavy-duty German-engineered drawer slides. Extra-wide drawers hold all heavy pots and pans with ease. Quartz countertop, stainless steel appliances, two separate sink basins, and multiple slide-outs all ensure cooking enjoyment while feasting on views outside of the kitchen window. Loads of built-in fixtures like extra-long study desks with quartz tops, 2 entertainment centers, and window seats. The primary master suite boasts a large bedroom with breathtaking views, an outdoor sitting area, bedroom-sized walk-in closet with wall-to-wall cabinetry. The gorgeous master bath features a jet therapeutic tub, his/her shower heads, floating illuminated cabinetry, double ceiling vents, and heaters. The upstairs master suite enjoys an exclusive deck with forever views and a luxury en-suite bath. All bathrooms have ceiling heaters for chilly nights. All toilets are equipped with seat-warming bidets. Fully finished and A/C’d attic space turns into a 270 sqft kid’s playroom. The total space is close to 3,900 sqft with the playroom. The tenant pays all utilities. Published rent is on a two-year lease. A shorter lease period is available. The property is available fully furnished or vacant. We are flexible. MUST SEE!! Paul
19044 Summit Ridge Dr is located in Walnut, California in the 91789 zip code.
Protect yourself from fraud. Do not send money to anyone you don't know.
Grades PK-6
43 Students
(909) 598-5936
Grades K-8
221 Students
(626) 964-1093
Grades 1-12
(909) 468-1116
Ratings give an overview of a school's test results. The ratings are based on a comparison of test results for all schools in the state.
School boundaries are subject to change. Always double check with the school district for most current boundaries.
Submitting Request
Many properties are now offering LIVE tours via FaceTime and other streaming apps. Contact Now: