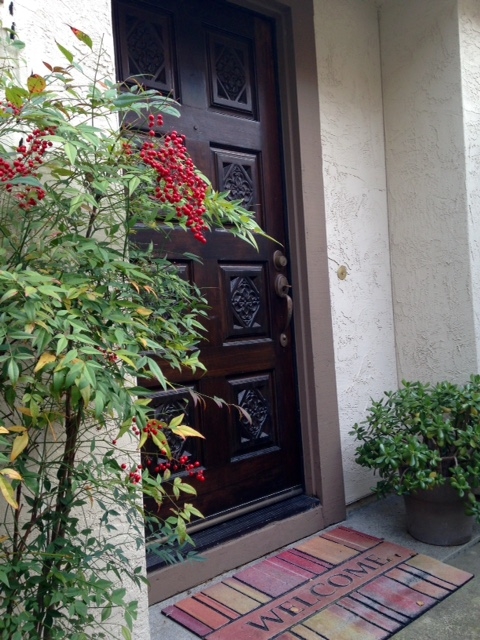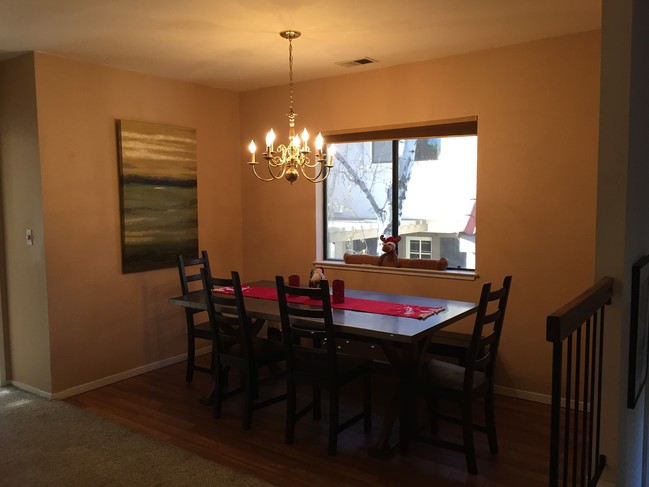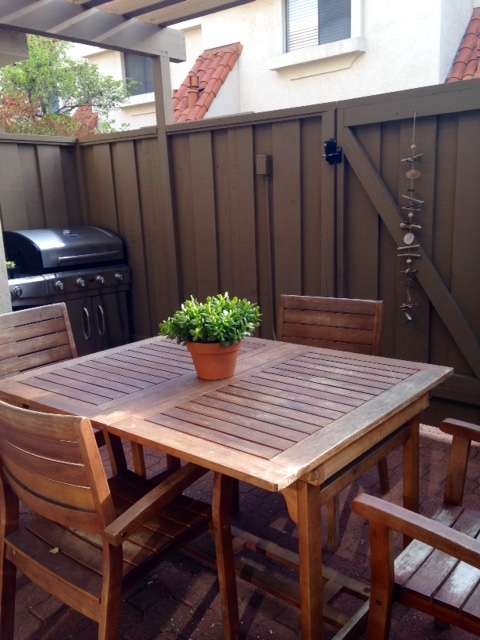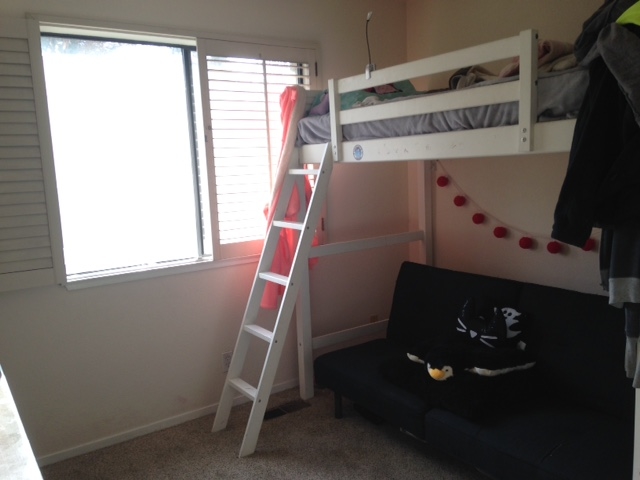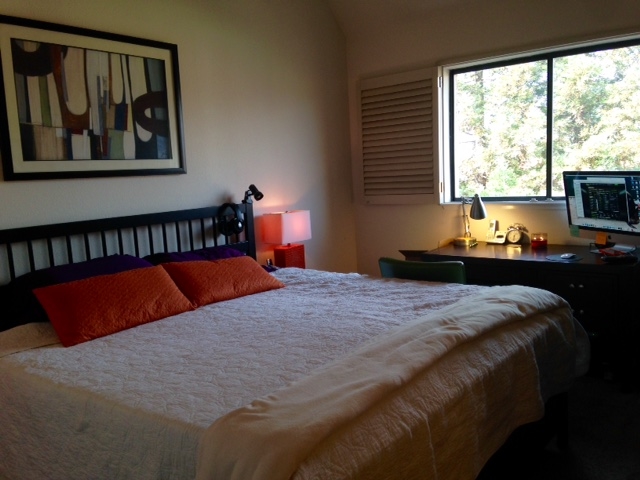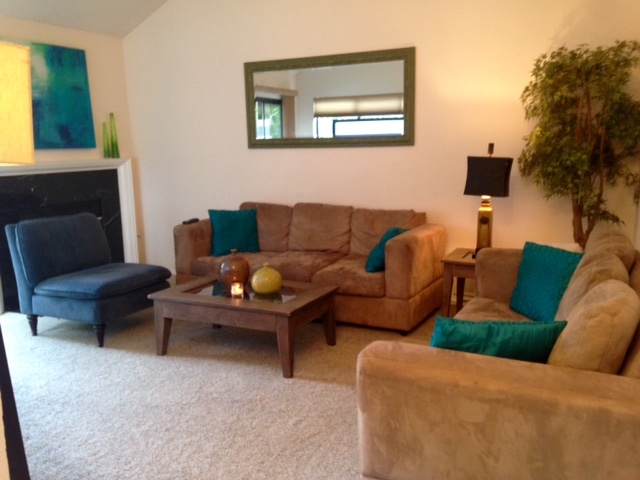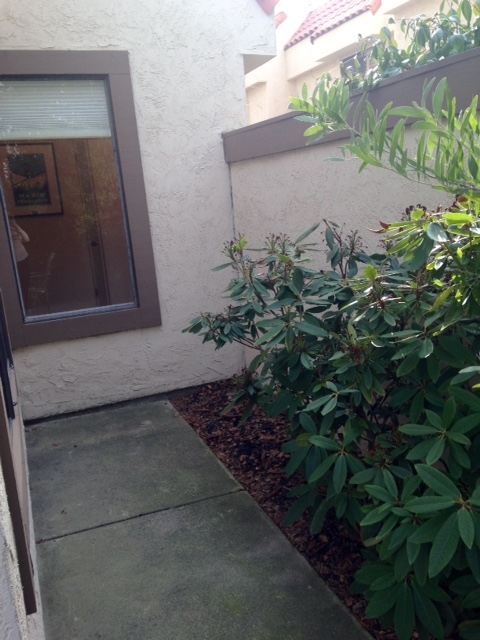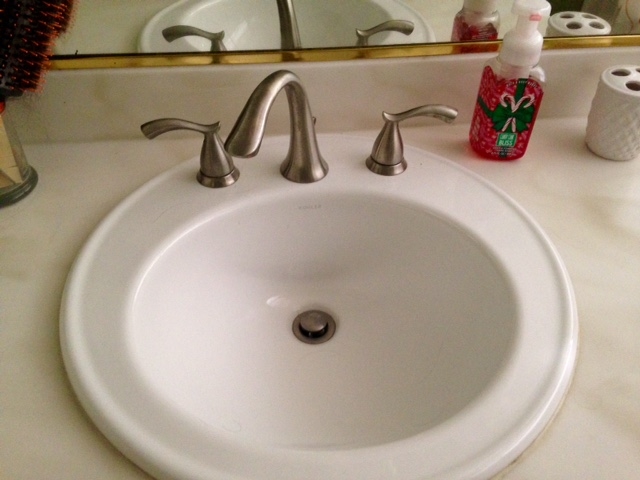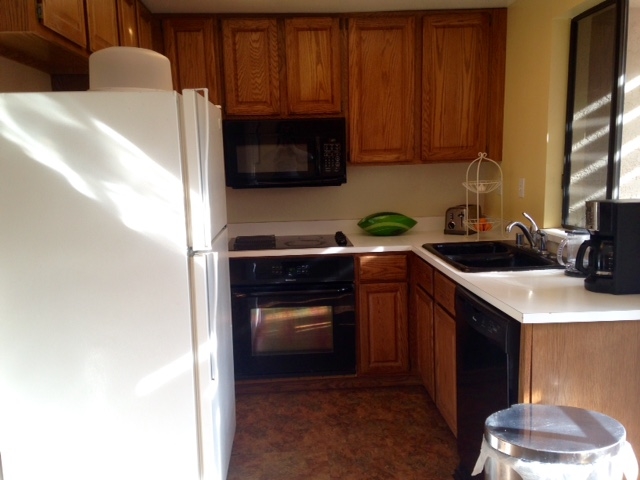A two story townhouse with a split level first floor. The lower level of the first floor is a living room with vaulted ceilings, a fireplace, and a door that leads to a patio. The upper level has a formal dining room, a spacious half bath, an eat in kitchen, and a breakfast nook. Refrigerator, microwave, and dishwasher are included. The breakfast nook has a built in pantry. A door in the breakfast nook leads to another patio. All of the bedrooms and two of the bathrooms are upstairs. The master bedroom has his and hers closets and a newly renovated master bathroom. The hall bathroom houses a new washer/dryer unit. The townhouse is conveniently located close to downtown Walnut Creek, BART, and freeway access. The property is within the boundaries of the Walnut Creek School District. There is one designated parking spot in the adjacent public garage and one permit to park on streets. More free parking available on Jones Rd. Showing is by appointment
583 Churchill Downs Ct is located in Walnut Creek, California in the 94597 zip code.
