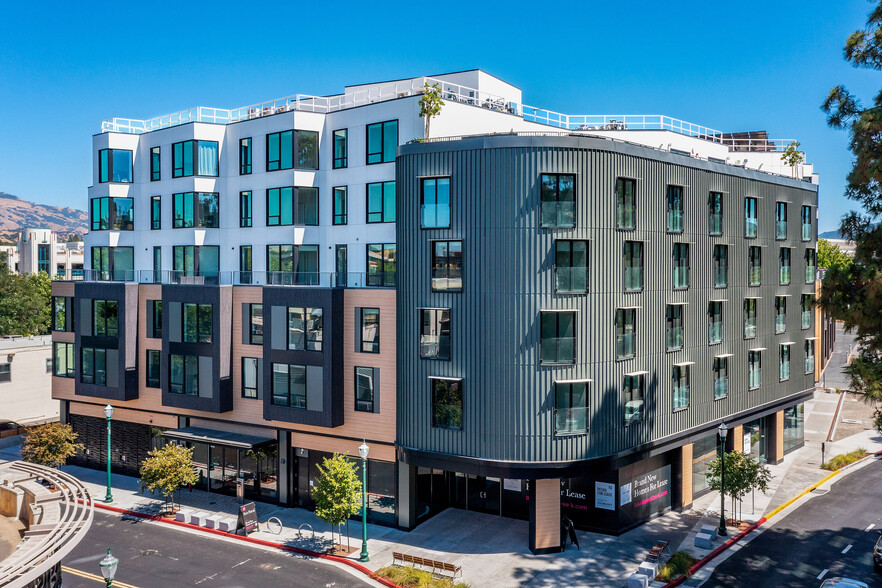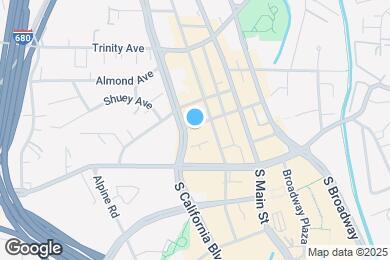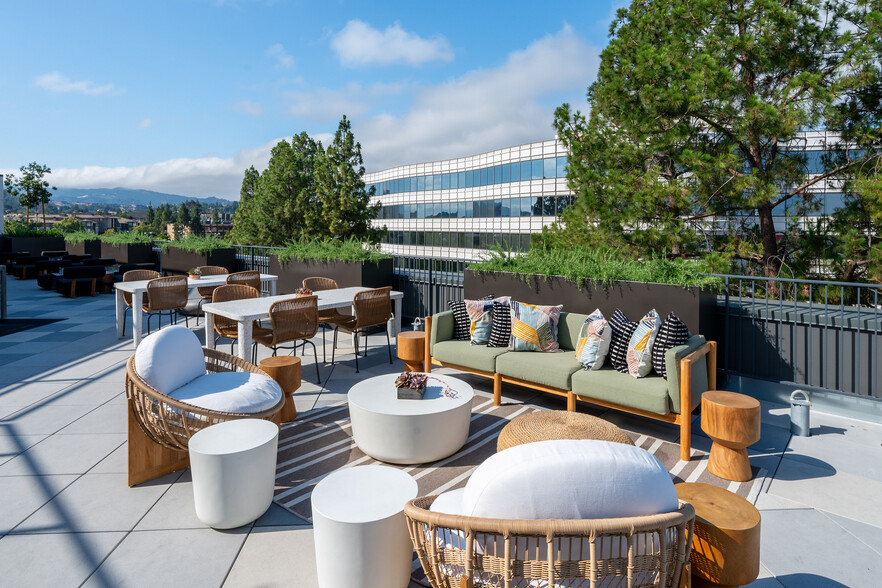1 / 47
47 Images
3D Tours
Limited Time Special
Lease now and receive up to six weeks free rent on select apartments. Contact the leasing team for details.
Monthly Rent $2,721 - $14,835
Beds Studio - 3
Baths 1 - 2
A04
$2,861 – $2,972
1 bed , 1 bath , 581 Sq Ft
The Rise-220
The ...
$2,861
581
S01
$2,721 – $3,056
Studio , 1 bath , 470 – 485 Sq Ft
The Rise-312
The ...
$2,721
485
The Rise-318
The ...
$2,986
470
The Rise-316
The ...
$2,986
485
The Rise-410
The ...
$2,996
485
Show More Results (1)
A04
$2,861 – $2,972
1 bed , 1 bath , 581 Sq Ft
The Rise-220
The ...
$2,861
581
A08
$3,032 – $3,575
1 bed , 1 bath , 662 Sq Ft
The Rise-505
The ...
$3,516
662
A14
$3,332 – $4,507
1 bed , 1 bath , 988 Sq Ft
The Rise-331
The ...
$3,746
988
The Rise-231
The ...
$3,836
988
The Rise-531
The ...
$3,716
988
A02
$2,861 – $3,072
1 bed , 1 bath , 556 Sq Ft
The Rise-222
The ...
$2,861
556
B01
$4,128 – $5,170
2 beds , 1 bath , 765 Sq Ft
The Rise-308
The ...
$4,128
765
C02
$5,258 – $9,400
3 beds , 2 baths , 1,343 Sq Ft
The Rise-520
The ...
$7,508
1,343
S02
$2,822
Studio , 1 bath , 491 Sq Ft , Not Available
A01
$2,902
1 bed , 1 bath , 491 Sq Ft , Not Available
A06
$2,982
1 bed , 1 bath , 610 Sq Ft , Not Available
A07
$3,012
1 bed , 1 bath , 649 Sq Ft , Not Available
A10
$3,037
1 bed , 1 bath , 681 Sq Ft , Not Available
A09
$3,037 – $3,717
1 bed , 1 bath , 633 Sq Ft , Not Available
A12
$3,042
1 bed , 1 bath , 691 Sq Ft , Not Available
A13
$3,142
1 bed , 1 bath , 821 Sq Ft , Not Available
A05
$3,305 – $4,398
1 bed , 1 bath , 598 Sq Ft , Not Available
A03
$3,826 – $5,076
1 bed , 1 bath , 578 Sq Ft , Not Available
A11
$3,946 – $5,428
1 bed , 1 bath , 684 Sq Ft , Not Available
B02
$4,713
2 beds , 2 baths , 892 Sq Ft , Not Available
B03
$4,783
2 beds , 2 baths , 885 Sq Ft , Not Available
B04
$4,833
2 beds , 2 baths , 1,025 Sq Ft , Not Available
B05
$4,843
2 beds , 2 baths , 928 Sq Ft , Not Available
B07
$4,903
2 beds , 2 baths , 1,093 Sq Ft , Not Available
B08
$4,953 – $5,703
2 beds , 2 baths , 1,141 Sq Ft , Not Available
B06
$5,207 – $14,835
2 beds , 2 baths , 1,075 Sq Ft , Not Available
C01
$5,208
3 beds , 2 baths , 1,257 Sq Ft , Not Available
Show Unavailable Floor Plans (19)
Hide Unavailable Floor Plans
S01
$2,721 – $3,056
Studio , 1 bath , 470 – 485 Sq Ft
The Rise-312
The ...
$2,721
485
The Rise-318
The ...
$2,986
470
The Rise-316
The ...
$2,986
485
The Rise-410
The ...
$2,996
485
Show More Results (1)
S02
$2,822
Studio , 1 bath , 491 Sq Ft , Not Available
Show Unavailable Floor Plans (1)
Hide Unavailable Floor Plans
A04
$2,861 – $2,972
1 bed , 1 bath , 581 Sq Ft
The Rise-220
The ...
$2,861
581
A08
$3,032 – $3,575
1 bed , 1 bath , 662 Sq Ft
The Rise-505
The ...
$3,516
662
A14
$3,332 – $4,507
1 bed , 1 bath , 988 Sq Ft
The Rise-331
The ...
$3,746
988
The Rise-231
The ...
$3,836
988
The Rise-531
The ...
$3,716
988
A02
$2,861 – $3,072
1 bed , 1 bath , 556 Sq Ft
The Rise-222
The ...
$2,861
556
A01
$2,902
1 bed , 1 bath , 491 Sq Ft , Not Available
A06
$2,982
1 bed , 1 bath , 610 Sq Ft , Not Available
A07
$3,012
1 bed , 1 bath , 649 Sq Ft , Not Available
A10
$3,037
1 bed , 1 bath , 681 Sq Ft , Not Available
A09
$3,037 – $3,717
1 bed , 1 bath , 633 Sq Ft , Not Available
A12
$3,042
1 bed , 1 bath , 691 Sq Ft , Not Available
A13
$3,142
1 bed , 1 bath , 821 Sq Ft , Not Available
A05
$3,305 – $4,398
1 bed , 1 bath , 598 Sq Ft , Not Available
A03
$3,826 – $5,076
1 bed , 1 bath , 578 Sq Ft , Not Available
A11
$3,946 – $5,428
1 bed , 1 bath , 684 Sq Ft , Not Available
Show Unavailable Floor Plans (10)
Hide Unavailable Floor Plans
B01
$4,128 – $5,170
2 beds , 1 bath , 765 Sq Ft
The Rise-308
The ...
$4,128
765
B02
$4,713
2 beds , 2 baths , 892 Sq Ft , Not Available
B03
$4,783
2 beds , 2 baths , 885 Sq Ft , Not Available
B04
$4,833
2 beds , 2 baths , 1,025 Sq Ft , Not Available
B05
$4,843
2 beds , 2 baths , 928 Sq Ft , Not Available
B07
$4,903
2 beds , 2 baths , 1,093 Sq Ft , Not Available
B08
$4,953 – $5,703
2 beds , 2 baths , 1,141 Sq Ft , Not Available
B06
$5,207 – $14,835
2 beds , 2 baths , 1,075 Sq Ft , Not Available
Show Unavailable Floor Plans (7)
Hide Unavailable Floor Plans
C02
$5,258 – $9,400
3 beds , 2 baths , 1,343 Sq Ft
The Rise-520
The ...
$7,508
1,343
C01
$5,208
3 beds , 2 baths , 1,257 Sq Ft , Not Available
Show Unavailable Floor Plans (1)
Hide Unavailable Floor Plans
Note: Based on community-supplied data and independent market research. Subject to change without notice.
Property Map
Lease Terms
11 months, 12 months, 13 months, 14 months, 15 months
Expenses
Recurring
$75
Cat Rent:
$75
Dog Rent:
One-Time
$500
Cat Deposit:
$500
Dog Deposit:
The Rise Walnut Creek Rent Calculator
Print Email
Print Email
Choose Floor Plan
Studio
1 Bed
2 Beds
3 Beds
Pets
No Dogs
1 Dog
2 Dogs
3 Dogs
4 Dogs
5 Dogs
No Cats
1 Cat
2 Cats
3 Cats
4 Cats
5 Cats
No Birds
1 Bird
2 Birds
3 Birds
4 Birds
5 Birds
No Fish
1 Fish
2 Fish
3 Fish
4 Fish
5 Fish
No Reptiles
1 Reptile
2 Reptiles
3 Reptiles
4 Reptiles
5 Reptiles
No Other
1 Other
2 Other
3 Other
4 Other
5 Other
Expenses
1 Applicant
2 Applicants
3 Applicants
4 Applicants
5 Applicants
6 Applicants
No Vehicles
1 Vehicle
2 Vehicles
3 Vehicles
4 Vehicles
5 Vehicles
Vehicle Parking
Only Age 18+
Note: Based on community-supplied data and independent market research. Subject to change without notice.
Monthly Expenses
* - Based on 12 month lease
About The Rise Walnut Creek
Now Leasing! Schedule a tour today.The Rise Walnut Creek is a boutique collection of residences ideally located in the heart of downtown. Come home to spacious floor plans, refined design, amenities for connection and wellness and a team to take care of everything. Designer-furnished apartments for short-term stays are also available.
The Rise Walnut Creek is located in
Walnut Creek , California
in the 94596 zip code.
This apartment community was built in 2023 and has 6 stories with 96 units.
Special Features
White oak wide plank flooring
Rooftop Sky Deck
Storage Locker
Quartz Caesar stone countertops
USB Charging Ports
EV Charging Stations
Soft-close cabinetry
Floorplan Amenities
Washer/Dryer
Air Conditioning
Heating
Tub/Shower
Stainless Steel Appliances
Kitchen
Oven
Range
Refrigerator
Window Coverings
Deck
Pet Policy
Dogs and Cats Allowed
$500 Deposit
$75 Monthly Pet Rent
99 lb Weight Limit
2 Pet Limit
Commuter Rail
Martinez
Drive:
17 min
12.0 mi
Emeryville
Drive:
23 min
15.0 mi
Oakland
Drive:
22 min
16.8 mi
Berkeley
Drive:
26 min
18.7 mi
Transit / Subway
Walnut Creek Station
Walk:
12 min
0.6 mi
Pleasant Hill Station
Drive:
5 min
2.3 mi
Lafayette Station
Drive:
5 min
3.6 mi
Concord Station
Drive:
12 min
6.5 mi
Orinda Station
Drive:
11 min
7.7 mi
Universities
Drive:
12 min
5.7 mi
Drive:
15 min
6.3 mi
Drive:
23 min
13.8 mi
Drive:
26 min
17.6 mi
Parks & Recreation
Butterfly Habitat Gardens
Walk:
7 min
0.4 mi
Civic Park
Walk:
7 min
0.4 mi
Contra Costa Canal Regional Trail
Drive:
3 min
1.1 mi
Howe Homestead Park
Drive:
4 min
1.2 mi
Lar Rieu Park
Drive:
3 min
1.3 mi
Shopping Centers & Malls
Walk:
3 min
0.2 mi
Walk:
3 min
0.2 mi
Walk:
4 min
0.2 mi
Military Bases
Drive:
12 min
6.7 mi
Drive:
13 min
7.1 mi
Drive:
20 min
12.2 mi
Schools
Attendance Zone
Nearby
Property Identified
Bollinger Canyon Elementary
Grades K-5
497 Students
(925) 242-3200
Parkmead Elementary
Grades K-5
415 Students
(925) 944-6858
Walnut Creek Intermediate
Grades 6-8
985 Students
(925) 944-6840
Las Lomas High
Grades 9-12
1,571 Students
(925) 280-3920
St. Mary of the Immaculate Conception School
Grades K-8
302 Students
(925) 935-5054
Oro School
Grades 7
7 Students
(386) 453-8025
Futures Academy - Walnut Creek
Grades 6-12
(866) 994-4350
School data provided by GreatSchools
Downtown Walnut Creek in Walnut Creek, CA
Schools
Restaurants
Groceries
Coffee
Banks
Shops
Fitness
Walk Score® measures the walkability of any address. Transit Score® measures access to public transit. Bike Score® measures the bikeability of any address.
Learn How It Works Detailed Scores
Other Available Apartments



