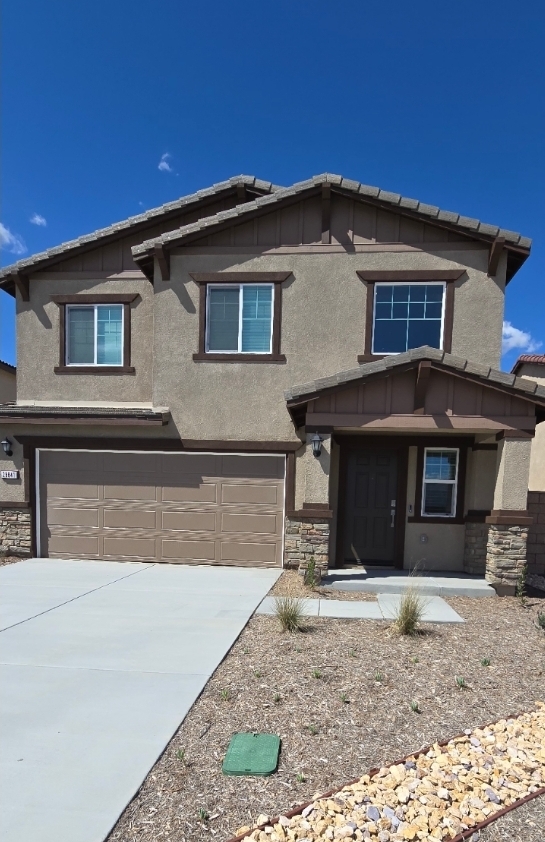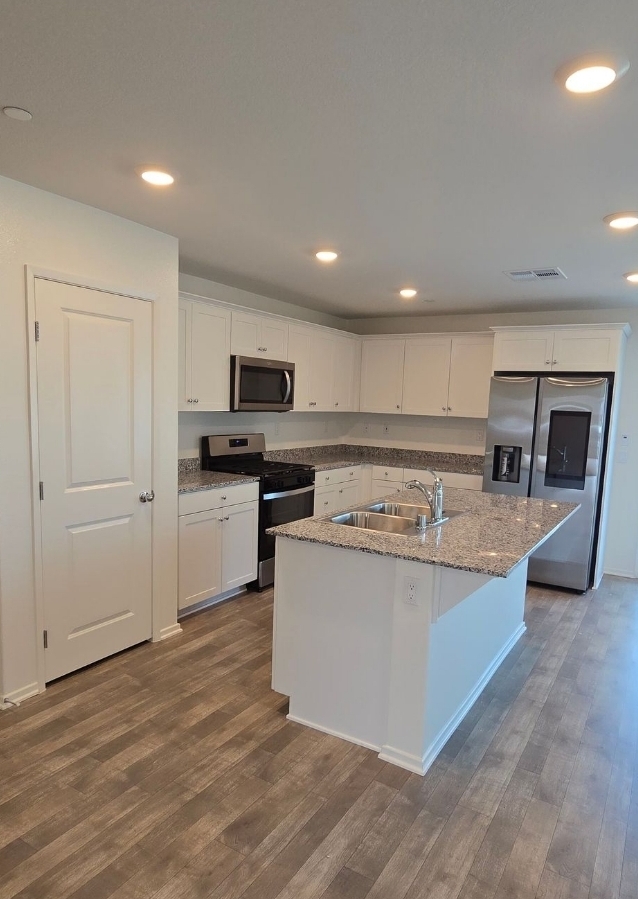Emerson Elementary
Grades K-6
636 Students
(951) 788-7462
























Note: Prices and availability subject to change without notice.
Contact office for Lease Terms
Brand-New Home in Winchester – Solar Included! This stunning new construction home features a California Spanish Hacienda design with 2,439 sq. ft. of thoughtfully designed living space, offering 5 bedrooms, 3 bathrooms, and a spacious loft. The open floor plan includes a downstairs bedroom and full bath, perfect for guests or multi-generational living. The island kitchen boasts a breakfast bar, New Valle Nevado granite countertops, built-in stainless steel appliances, and a pantry closet. Upstairs, the primary suite features an ensuite bath and a generous walk-in closet, along with three additional bedrooms, a full bathroom, a large loft, and a convenient upstairs laundry room. Designed with modern touches, this home includes white shaker-style cabinetry, recessed lighting, plush carpet in bedrooms/closets, and durable vinyl flooring in main living areas. The direct-access 2-car garage offers extra storage space and is pre-plumbed for an electric car charger. SmartHome features provide modern convenience, while the fully landscaped and irrigated front yard enhances curb appeal. Situated near parks and freeway access, this home combines comfort, style, and functionality—Welcome home! Screening/Leasing Details: -$57.00 Application & Credit per adult - $3,600 Month Rent 12 month Term -$3,600 Deposit *620 Fico*Renter Insurance Required *Renter responsible for all utilities Rental Criteria: *No evictions in 5 years* Background check will be performed * 2 years of positive rental history *Must gross 2.5 times the rent per month Let's schedule a tour today! Please call Brand-New Home in Winchester – Solar Included! This stunning new construction home features a California Spanish Hacienda design with 2,439 sq. ft. of thoughtfully designed living space, offering 5 bedrooms, 3 bathrooms, and a spacious loft. The open floor plan includes a downstairs bedroom and full bath, perfect for guests or multi-generational living. The island kitchen boasts a breakfast bar, New Valle Nevado granite countertops, built-in stainless steel appliances, and a pantry closet. Upstairs, the primary suite features an ensuite bath and a generous walk-in closet, along with three additional bedrooms, a full bathroom, a large loft, and a convenient upstairs laundry room. Designed with modern touches, this home includes white shaker-style cabinetry, recessed lighting, plush carpet in bedrooms/closets, and durable vinyl flooring in main living areas. The direct-access 2-car garage offers extra storage space and is pre-plumbed for an electric car charger. SmartHome features provide modern convenience, while the fully landscaped and irrigated front yard enhances curb appeal. Situated near parks and freeway access, this home combines comfort, style, and functionality—Welcome home!
28841 Cutlass Street is located in Winchester, California in the 92596 zip code.
Protect yourself from fraud. Do not send money to anyone you don't know.
Grades K-8
40 Students
(951) 928-1585
Grades K-12
62 Students
(951) 223-6787
Grades 1-12
6 Students
(951) 301-7125
Ratings give an overview of a school's test results. The ratings are based on a comparison of test results for all schools in the state.
School boundaries are subject to change. Always double check with the school district for most current boundaries.
Submitting Request
Many properties are now offering LIVE tours via FaceTime and other streaming apps. Contact Now: