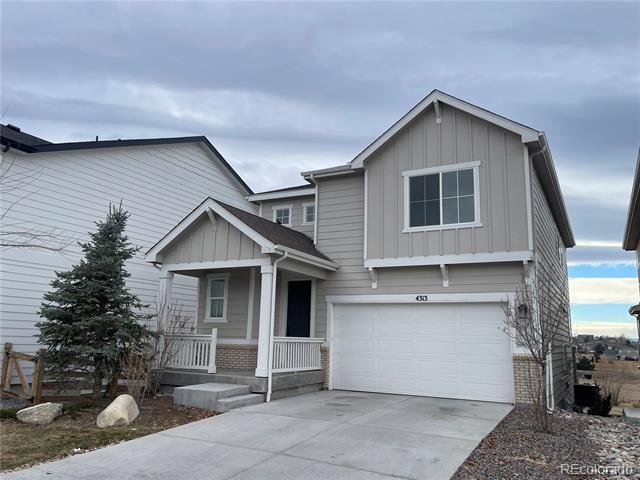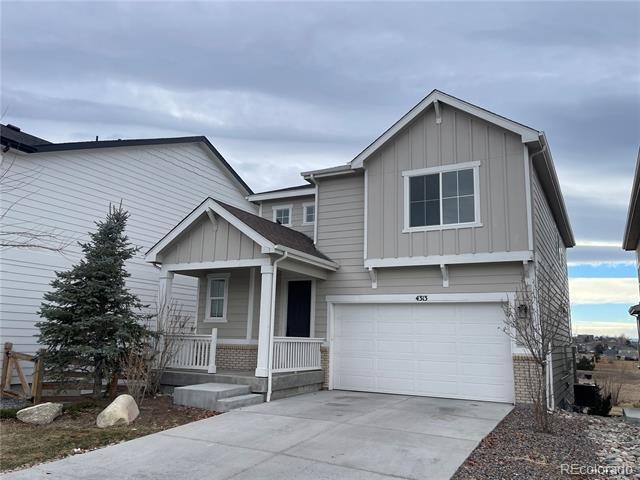Aspen Crossing Elementary School
Grades PK-5
628 Students
(720) 886-3700


















































Note: Prices and availability subject to change without notice.
Applicant has the right to provide the property manager or owner with a Portable Tenant Screening Report (PTSR) that is not more than 30 days old, as defined in § 38-12-902(2.5), Colorado Revised Statutes; and 2) if Applicant provides the property manager or owner with a PTSR, the property manager or owner is prohibited from: a) charging Applicant a rental application fee; or b) charging Applicant a fee for the property manager or owner to access or use the PTSR.
Contact office for Lease Terms
MOVE-IN READY - FORMER MODEL HOME - BACKS TO OPEN SPACE - WALKOUT BASEMENT Step into luxury with this stunning former model home—ready for immediate move-in! Nestled against peaceful open space, this beautifully upgraded Liesel floorplan offers a perfect blend of comfort, style, and functionality. The main floor welcomes you with an open-concept layout ideal for both productivity and entertaining. An expansive great room features a sleek corner fireplace, creating a warm and modern ambiance. Just beyond, the gourmet kitchen is a chef’s dream—equipped with high-end stainless-steel appliances, a black slate French-door refrigerator, and an eat-in quartz island. The adjacent dining room offers a more formal setting and opens to a covered patio, perfect for summer lounging and outdoor dining. Upstairs, you’ll find a bright and airy loft, two spacious secondary bedrooms, and a beautifully appointed shared bathroom—ideal for guests or family. The lavish owner's suite is your private retreat, featuring a luxurious 5-piece spa-style bathroom and a generous walk-in closet. The finished walkout basement expands your living space with a large rec room, a fourth bedroom, and an additional full bath—perfect for multi-generational living, entertaining, or a private guest suite. Upgrades include quartz countertops throughout, elegant engineered hardwood flooring, and stylish finishes that elevate every space. Other amenities include a covered front porch, deep Attached two (2)-car garage, ceiling fan in every bedroom, washer and dryer. A/C. minimum 12-month lease. Dogs are O.K. Security Deposit is $3800. Pet rent $55/mo. Pet deposit is $300 and refundable. AVAILABLE IMMEDIATELY. Income required is 2 times the rent. Highly rated Cherry Creek Schools. 10 Min from Southlands Mall and Saddle Rock Golf Course. 5 Min from E-470. Don't miss this wonderful opportunity! Text for Showings. Single Family Residence MLS# 5473446
4313 S Liverpool Ct is located in Aurora, Colorado in the 80013 zip code.

Protect yourself from fraud. Do not send money to anyone you don't know.
Grades K-8
126 Students
(303) 628-7200
Grades 6-12
139 Students
(303) 693-1550
Ratings give an overview of a school's test results. The ratings are based on a comparison of test results for all schools in the state.
School boundaries are subject to change. Always double check with the school district for most current boundaries.
Submitting Request
Many properties are now offering LIVE tours via FaceTime and other streaming apps. Contact Now: