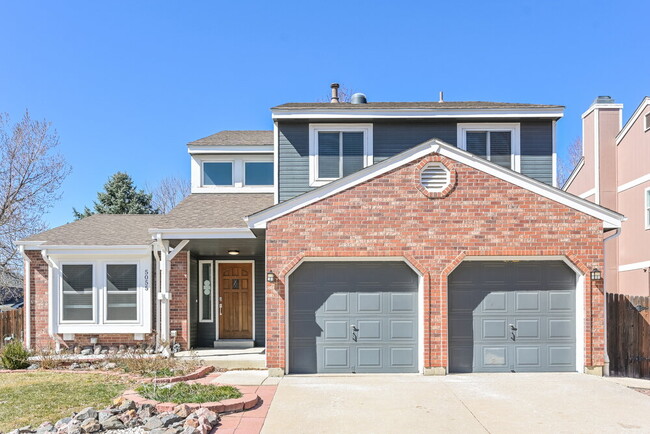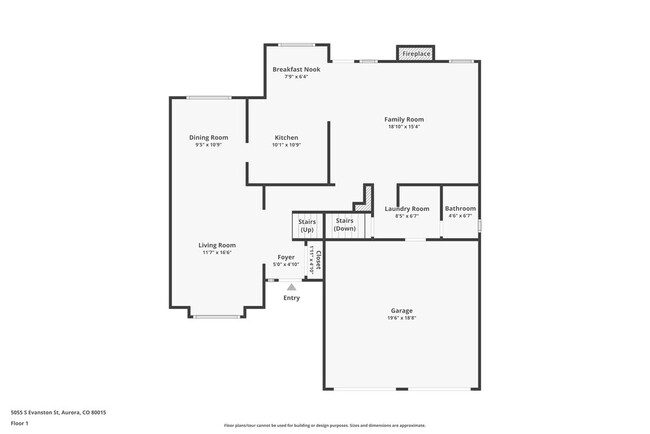Monthly Rent
No Availability
Beds
4
Baths
2.5
4 Beds, 2½ Baths
1943 Avg Sq Ft
No Availability
Note: Price and availability subject to change without notice.
Note: Based on community-supplied data and independent market research. Subject to change without notice.
Applicant has the right to provide the property manager or owner with a Portable Tenant Screening Report (PTSR) that is not more than 30 days old, as defined in § 38-12-902(2.5), Colorado Revised Statutes; and 2) if Applicant provides the property manager or owner with a PTSR, the property manager or owner is prohibited from: a) charging Applicant a rental application fee; or b) charging Applicant a fee for the property manager or owner to access or use the PTSR.
Lease Terms
Contact office for Lease Terms
About 5055 S Evanston St
Please note, our homes are available on a first-come, first-serve basis and are not reserved until the lease is signed by all applicants and security deposits are collected.
This home features Progress Smart Home - Progress Residential's smart home app, which allows you to control the home securely from any of your devices. Learn more at
Want to tour on your own? Click the “Self Tour” button on this home’s listing or call to register for a self-guided showing at a time that works best for you.
This stunning Aurora, CO, rental home has more than 1,900 square feet of total space and offers four bedrooms and two and a half bathrooms. Begin your tour in the living room, where a lighted ceiling fan keeps the room cool in the summer while also illuminating the space. Meanwhile, the vinyl plank floors mimic the look of genuine hardwood flooring. The eat-in kitchen oozes modernism thanks to the recessed light and stainless steel appliances. The primary bedroom, found on the second floor, is a private haven, complete with a spacious bathroom where you can pamper yourself and a large walk-in closet where you can organize all of your shoes, clothes, and accessories. Book your viewing today.
5055 S Evanston St is located in
Aurora, Colorado
in the 80015 zip code.
Floorplan Amenities
- Double Vanities
- Fireplace
- Stainless Steel Appliances
- Vinyl Flooring
- Skylights
- Window Coverings
- Patio
- Yard
Commuter Rail
-
Peoria Station Track 1
Drive:
19 min
13.0 mi
-
Peoria Station Track 2
Drive:
19 min
13.1 mi
-
40Th Ave & Airport Blvd - Gateway Park Station Track 2
Drive:
22 min
14.2 mi
-
Central Park Station Track 1
Drive:
23 min
14.6 mi
-
Central Park Station Track 2
Drive:
23 min
14.7 mi
Transit / Subway
-
Iliff Station
Drive:
7 min
4.5 mi
-
Dayton
Drive:
10 min
6.6 mi
-
Arapahoe At Village Center
Drive:
13 min
7.6 mi
-
Nine Mile
Drive:
13 min
8.6 mi
-
Orchard
Drive:
15 min
9.7 mi
Universities
-
Drive:
13 min
6.2 mi
-
Drive:
14 min
8.8 mi
-
Drive:
16 min
9.1 mi
-
Drive:
15 min
9.6 mi
Parks & Recreation
-
Cherry Creek State Park
Drive:
12 min
5.2 mi
-
Plains Conservation Center
Drive:
14 min
6.6 mi
-
The Wildlife Experience
Drive:
16 min
9.2 mi
-
Del Mar Park
Drive:
14 min
9.5 mi
-
DeKoevend Park
Drive:
21 min
11.7 mi
Shopping Centers & Malls
-
Walk:
13 min
0.7 mi
-
Walk:
16 min
0.8 mi
-
Drive:
4 min
1.2 mi
Schools
Public Elementary School
417 Students
(720) 886-8300
Grades PK-5
Public Middle School
920 Students
(720) 886-5000
Grades 6-8
Public High School
2,252 Students
(720) 886-5300
Grades 9-12
Private Elementary & Middle School
(303) 690-2309
Grades PK-8
Private Elementary School
(303) 360-8448
Grades PK-4
Private Middle & High School
(303) 693-1550
Grades 6-12
Similar Nearby Apartments with Available Units
-
= This Property
-
= Similar Nearby Apartments
Walk Score® measures the walkability of any address. Transit Score® measures access to public transit. Bike Score® measures the bikeability of any address.
Learn How It Works
Detailed Scores
Rent Ranges for Similar Nearby Apartments.
Other Available Apartments
Popular Searches
Aurora Apartments for Rent in Your Budget

















