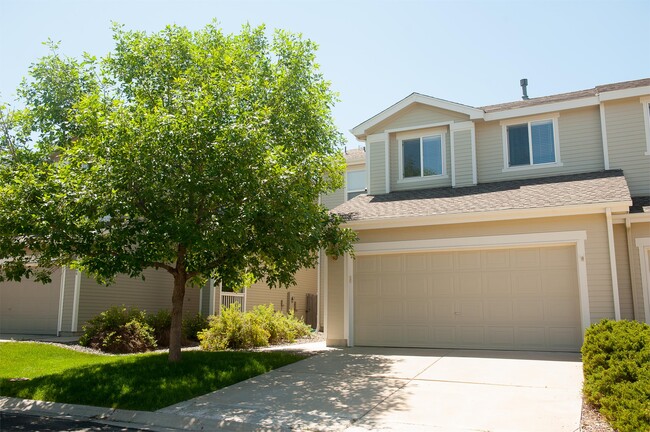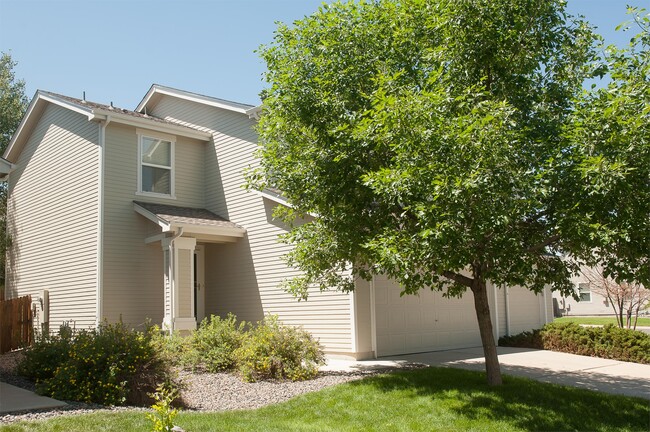Antelope Ridge Elementary School
Grades PK-5
566 Students
(720) 886-3300






































Note: Prices and availability subject to change without notice.
Applicant has the right to provide the property manager or owner with a Portable Tenant Screening Report (PTSR) that is not more than 30 days old, as defined in § 38-12-902(2.5), Colorado Revised Statutes; and 2) if Applicant provides the property manager or owner with a PTSR, the property manager or owner is prohibited from: a) charging Applicant a rental application fee; or b) charging Applicant a fee for the property manager or owner to access or use the PTSR.
Contact office for Lease Terms
A beautiful home with a total 1,623 square feet! 3 bedrooms/ 2.5 baths, new carpet, open living room, warm natural light, gas fireplace, refinished hardwood floors in the kitchen and eat-in space. Kitchen is fully equipped with refrigerator with ice-maker, dishwasher, disposal, stove, microwave and pantry! Large principal bedroom with walk-in closet and en suite full bath. Two additional bedrooms great for guests or home office/den plus a 2nd full guest bathroom upstairs. Convenient powder bath on main level. Attached 2-car garage with extra shelving for storage. Full size washer/dryer that comes with the property. Fenced backyard with large deck. Central air-conditioning. Close to parks, Lookout Community Pool across the street and only 2 miles from the Southland Mall with restaurants, entertainment, and shopping! CHERRY CREEK SCHOOL DISTRICT! Students can walk to Antelope Ridge Elementary, Thunder Ridge MS or Eaglecrest HS. NO SMOKING. Small to medium size dogs okay pending approval, monthly pet fee ($40.00) and refundable pet deposit ($300). $40/adult non-refundable application fee. $250 1x lease administration fee. Tenant responsible for utilities and water/sewer. Rent includes HOA dues, and trash/recycling. Available immediately!
5432 S Picadilly Ct is located in Aurora, Colorado in the 80015 zip code.
Protect yourself from fraud. Do not send money to anyone you don't know.
Grades K-8
126 Students
(303) 628-7200
Grades K-6
(303) 951-8334
Grades 9-12
1,632 Students
(303) 269-8000
Ratings give an overview of a school's test results. The ratings are based on a comparison of test results for all schools in the state.
School boundaries are subject to change. Always double check with the school district for most current boundaries.
Submitting Request
Many properties are now offering LIVE tours via FaceTime and other streaming apps. Contact Now: