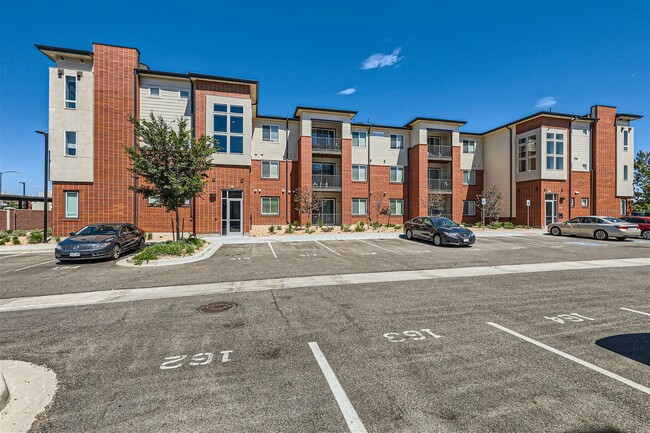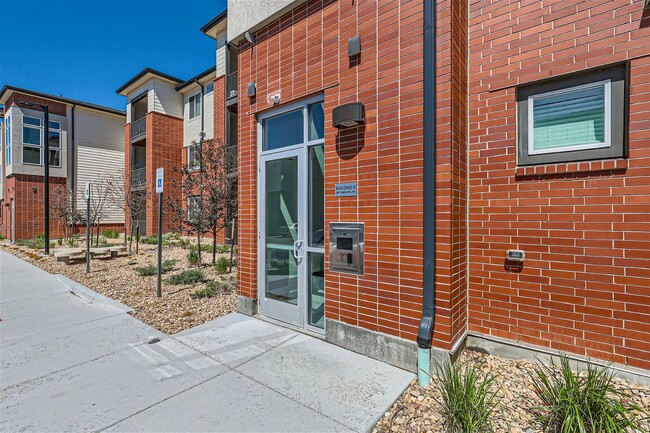Clara Brown Entrepreneurial Academy
Grades PK-3
193 Students
(303) 344-8670



























Note: Price and availability subject to change without notice. Note: Based on community-supplied data and independent market research. Subject to change without notice.
Applicant has the right to provide the property manager or owner with a Portable Tenant Screening Report (PTSR) that is not more than 30 days old, as defined in § 38-12-902(2.5), Colorado Revised Statutes; and 2) if Applicant provides the property manager or owner with a PTSR, the property manager or owner is prohibited from: a) charging Applicant a rental application fee; or b) charging Applicant a fee for the property manager or owner to access or use the PTSR.
Contact office for Lease Terms
New, 5-year-old, gorgeous condo available for rent! Lease available for 12-month duration. The main level is saturated with upgraded LVP flooring. The kitchen has a large eat in kitchen island, new stainless-steel appliances (including refrigerator, range, dishwasher and microwave), espresso cabinets and granite countertops. The primary suite is large and has an en-suite 3/4 bathroom with a dual vanity, and a large walk-in closet. The secondary bedroom is near a full guest bathroom. All appliances including the stackable washer and dryer is included! Unit has one covered parking space, one uncovered, and available guest parking. Enjoy maintenance free living, parks and trails. Easy access to I-225, and R-Line light rail. Downtown Denver and DIA are both under a 25 minute drive, Anschutz Medical Campus less than a 10 minute drive, and Cherry Creek Shopping Center is a 20 minute drive. Under 5 minutes away from Walmart, King Soopers, Target, Sam's Club, and more. Many restaurant chains and gyms around this location as well. Rent is $2275/mo, which includes trash, sewer, parking, and other maintenance costs. Barstools are negotiable if desired. Deposit is one month’s rent plus an additional $1200 refundable security deposit. Pet deposit is additional. Strict no smoking/drug policy on premises. Please contact me if interested. Available for immediate move in.
981 S Sable Blvd is located in Aurora, Colorado in the 80012 zip code.
Grades PK-8
34 Students
(303) 755-4483
Grades 3-12
(303) 366-1161
Ratings give an overview of a school's test results. The ratings are based on a comparison of test results for all schools in the state.
School boundaries are subject to change. Always double check with the school district for most current boundaries.
Submitting Request
Many properties are now offering LIVE tours via FaceTime and other streaming apps. Contact Now: