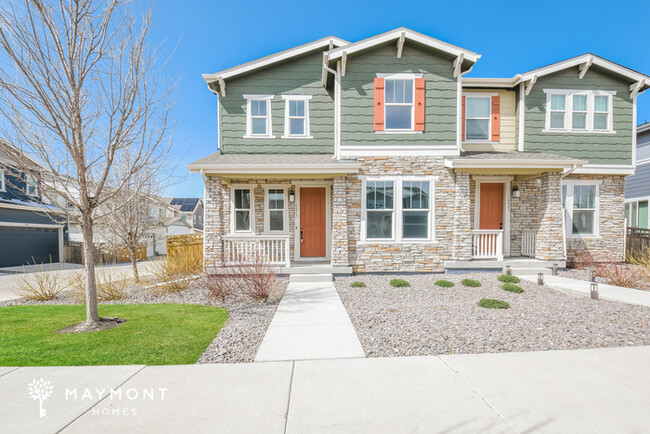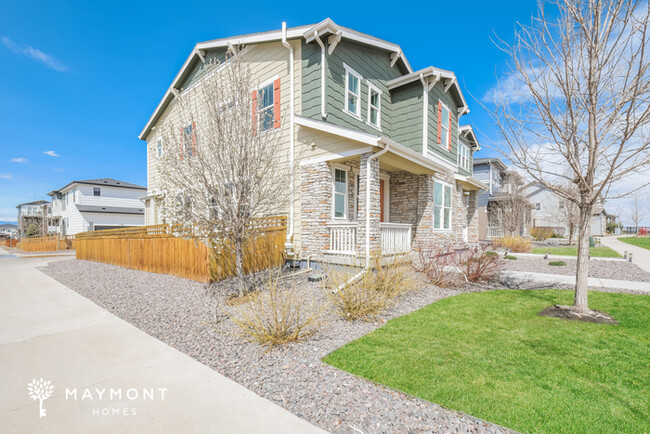Pitt-Waller K-8 School
Grades PK-8
828 Students
(720) 424-2840





Note: Prices and availability subject to change without notice.
Applicant has the right to provide the property manager or owner with a Portable Tenant Screening Report (PTSR) that is not more than 30 days old, as defined in § 38-12-902(2.5), Colorado Revised Statutes; and 2) if Applicant provides the property manager or owner with a PTSR, the property manager or owner is prohibited from: a) charging Applicant a rental application fee; or b) charging Applicant a fee for the property manager or owner to access or use the PTSR.
Contact office for Lease Terms
Maymont Homes is committed to clear and upfront pricing. In addition to the advertised rent, residents may have monthly fees, including a $10.95 utility management fee, a $25.00 wastewater fee for homes on septic systems, and an amenity fee for homes with smart home technology, valet trash, or other community amenities. This does not include utilities or optional fees, including but not limited to pet fees and renter’s insurance. Located in the vibrant Painted Prairie community, this stunning 3-bedroom, 2.5-bathroom townhome sits on a desirable corner lot and features a thoughtfully designed layout that perfectly blends style and functionality. A covered front entrance welcomes you into the home, where you'll find an open-concept living room and kitchen with durable LVP flooring and plenty of natural light. The kitchen boasts a spacious island with breakfast bar seating, ample cabinetry, and a breakfast nook that comfortably fits a good-sized table—perfect for both casual meals and entertaining. Upstairs, all three bedrooms feature cozy carpeting. The primary suite includes a generous closet and a private en suite bathroom with a double vanity, creating a relaxing retreat. Additional bedrooms are well-sized, offering flexibility for guests, a home office, or additional living space. Outside, you'll find easy access to multiple parks and proximity to Denver International Airport, making commuting and travel convenient. With its great location, open layout, and comfortable design, this townhome offers the best of modern living in a growing community. *Maymont Homes provides residents with convenient solutions, including simplified utility billing and flexible rent payment options. Contact us for more details. This information is deemed reliable, but not guaranteed. All measurements are approximate. Actual product and home specifications may vary in dimension or detail. Images are for representational purposes only. Some programs and services may not be available in all market areas. Prices and availability are subject to change without notice. Advertised rent prices do not include the required application fee, the partially refundable reservation fee (due upon application approval), or the mandatory monthly utility management fee (in select market areas.) Residents must maintain renters insurance as specified in their lease. If third-party renters insurance is not provided, residents will be automatically enrolled in our Master Insurance Policy for a fee. Select homes may be located in communities that require a monthly fee for community-specific amenities or services. For complete details, please contact a company leasing representative. Equal Housing Opportunity. This property allows self guided viewing without an appointment. Contact for details.
Modern 3-Bedroom Townhome is located in Aurora, Colorado in the 80019 zip code.
Protect yourself from fraud. Do not send money to anyone you don't know.
Grades K-12
50 Students
(303) 373-5200
Grades PK-12
163 Students
(303) 576-8408
Ratings give an overview of a school's test results. The ratings are based on a comparison of test results for all schools in the state.
School boundaries are subject to change. Always double check with the school district for most current boundaries.
Submitting Request
Many properties are now offering LIVE tours via FaceTime and other streaming apps. Contact Now: